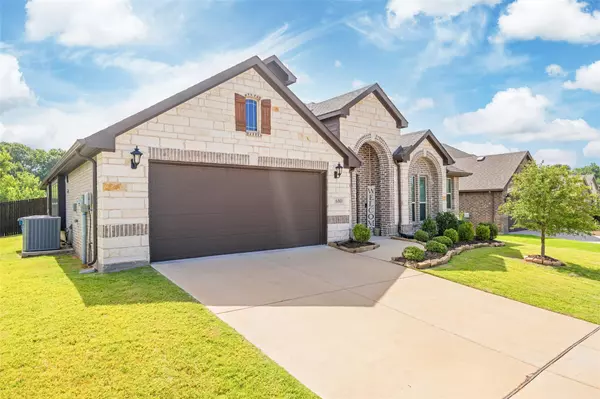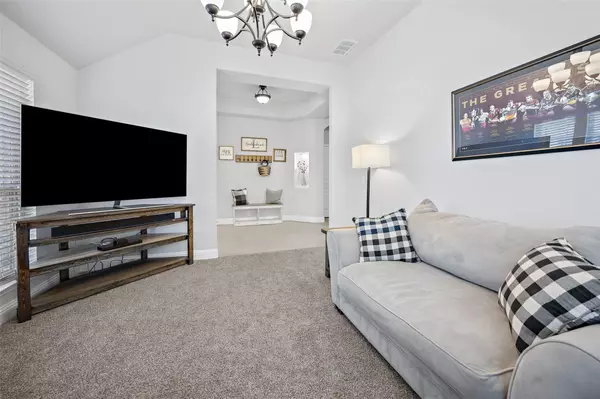$430,000
For more information regarding the value of a property, please contact us for a free consultation.
4 Beds
2 Baths
2,240 SqFt
SOLD DATE : 08/02/2022
Key Details
Property Type Single Family Home
Sub Type Single Family Residence
Listing Status Sold
Purchase Type For Sale
Square Footage 2,240 sqft
Price per Sqft $191
Subdivision Traditions At Grand Heritage
MLS Listing ID 20085364
Sold Date 08/02/22
Style Traditional
Bedrooms 4
Full Baths 2
HOA Fees $66/ann
HOA Y/N Mandatory
Year Built 2018
Annual Tax Amount $6,450
Lot Size 7,013 Sqft
Acres 0.161
Property Description
Oh, so pretty! Not even 4 years old, this beautiful Bloomfield built Hawthorne will get your attention! This light, bright and airy split 4 bedroom floor plan is a favorite and you will love it too. Enter the pretty rotunda foyer, complete with art niches. A flex space can serve as formal living, dining, playroom, office, study or whatever you need & offers versatility. A large island and counter flanking the breakfast area provide for entertaining and afford great storage in addition to the walk-in pantry. The primary bedroom, split from the other 3 bedrooms, boasts a large walk-in closet, an ensuite bath with dual sinks, separate shower AND garden tub. Secondary bedrooms have adorable built-in shelving, ample closets, and hall bath has 2 sinks and separate private water closet. Enjoy the extended patio to serve guests over refreshments and game of cornhole! Grand Heritage offers a great club-house, gorgeous common areas, a work out center and gorgeous community pool. Pro Pics Friday!
Location
State TX
County Collin
Community Club House, Community Pool, Curbs, Fitness Center, Sidewalks
Direction North on HWY 78 to Geren, Left on Windmill, Right on Avery, Left on Cottage. House is on the left.
Rooms
Dining Room 1
Interior
Interior Features Built-in Features, Cable TV Available, Chandelier, Decorative Lighting, Double Vanity, Eat-in Kitchen, Granite Counters, High Speed Internet Available, Kitchen Island, Open Floorplan, Walk-In Closet(s)
Heating Electric
Cooling Central Air, Electric
Flooring Carpet, Ceramic Tile
Fireplaces Type None
Appliance Dishwasher, Disposal, Electric Range, Electric Water Heater, Microwave
Heat Source Electric
Laundry Electric Dryer Hookup, Utility Room, Full Size W/D Area, Washer Hookup
Exterior
Exterior Feature Covered Patio/Porch, Rain Gutters, Private Yard
Garage Spaces 2.0
Fence Wood
Community Features Club House, Community Pool, Curbs, Fitness Center, Sidewalks
Utilities Available City Sewer, City Water, Curbs, Electricity Available, Individual Gas Meter, Individual Water Meter, Sidewalk
Roof Type Composition
Garage Yes
Building
Lot Description Few Trees, Interior Lot, Landscaped, Sprinkler System, Subdivision
Story One
Foundation Slab
Structure Type Brick,Rock/Stone,Siding
Schools
School District Community Isd
Others
Acceptable Financing Cash, Conventional, FHA, VA Loan
Listing Terms Cash, Conventional, FHA, VA Loan
Financing Conventional
Read Less Info
Want to know what your home might be worth? Contact us for a FREE valuation!

Our team is ready to help you sell your home for the highest possible price ASAP

©2025 North Texas Real Estate Information Systems.
Bought with Shannon Smith • RE/MAX-3D REAL ESTATE
Find out why customers are choosing LPT Realty to meet their real estate needs






