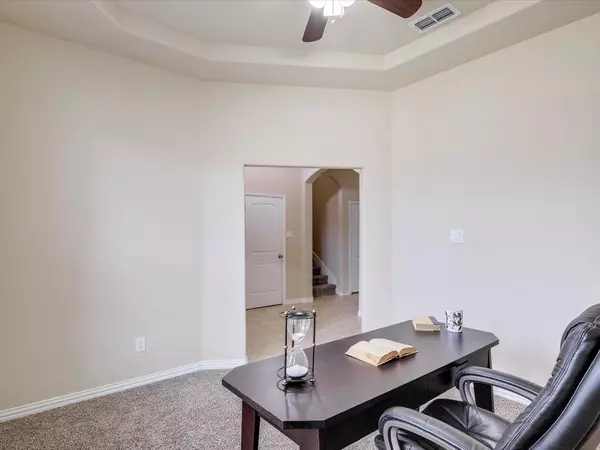$477,900
For more information regarding the value of a property, please contact us for a free consultation.
4 Beds
3 Baths
2,522 SqFt
SOLD DATE : 07/20/2022
Key Details
Property Type Single Family Home
Sub Type Single Family Residence
Listing Status Sold
Purchase Type For Sale
Square Footage 2,522 sqft
Price per Sqft $189
Subdivision Verona Add
MLS Listing ID 20080893
Sold Date 07/20/22
Style Traditional
Bedrooms 4
Full Baths 3
HOA Fees $26/ann
HOA Y/N Mandatory
Year Built 2016
Annual Tax Amount $6,992
Lot Size 5,488 Sqft
Acres 0.126
Property Description
This like new DR Horton home has it all. Well kept home in the desirable Verona subdivision. Work from home in the downstairs office. Entertain your guests with the spacious open floorplan. Take it outside to the covered patio. Backyard has a decomposed granite seating area, perfect location to add a firepit and create lasting memories. The large kitchen boasts granite countertops with plenty of counter and cabinet space. Stainless steel appliances and natural gas cook top. Spacious master bedroom is strategically located at the back of the home while 2 secondary bedrooms are located in the middle of the home. Upstairs provides private living quarters with a large bedroom, full size bathroom, and second living area or game room. Perfect for guests or older teen who doesn't want to be disturbed! New roof June 2022. Foundation still covered under original builder's warranty. Energy efficient lights throughout. Easy access to I-35 and near great entertainment and shopping.
Location
State TX
County Denton
Community Curbs, Other
Direction From I-35E, go west on Justin/407, right on McGee Ln. Left on Verona Ln. From 2499, go east on Justin (407), left on McGee Ln., left on Verona Ln.
Rooms
Dining Room 1
Interior
Interior Features Cable TV Available, Double Vanity, Granite Counters, High Speed Internet Available, Kitchen Island, Open Floorplan, Pantry, Walk-In Closet(s)
Heating Central, ENERGY STAR Qualified Equipment, Fireplace(s), Natural Gas, Zoned
Cooling Ceiling Fan(s), Central Air, ENERGY STAR Qualified Equipment, Multi Units, Zoned
Flooring Carpet, Ceramic Tile
Fireplaces Number 1
Fireplaces Type Family Room, Gas Starter, Stone, Wood Burning
Equipment Other
Appliance Built-in Gas Range, Dishwasher, Disposal, Gas Cooktop, Gas Oven, Gas Range, Microwave, Plumbed For Gas in Kitchen, Plumbed for Ice Maker
Heat Source Central, ENERGY STAR Qualified Equipment, Fireplace(s), Natural Gas, Zoned
Laundry Electric Dryer Hookup, Utility Room, Full Size W/D Area, Washer Hookup
Exterior
Exterior Feature Rain Gutters
Garage Spaces 2.0
Fence Back Yard, Brick, Fenced, Wood
Community Features Curbs, Other
Utilities Available Cable Available, City Sewer, City Water, Community Mailbox, Concrete, Curbs, Electricity Available, Electricity Connected, Individual Gas Meter, Individual Water Meter, Natural Gas Available, Phone Available, Sidewalk
Roof Type Composition,Shingle
Garage Yes
Building
Lot Description Interior Lot, Landscaped, Sprinkler System, Subdivision
Story Two
Foundation Slab
Structure Type Brick
Schools
School District Lewisville Isd
Others
Restrictions Other
Ownership Kyhl
Acceptable Financing Cash, Conventional, FHA, VA Loan
Listing Terms Cash, Conventional, FHA, VA Loan
Financing Cash
Special Listing Condition Survey Available
Read Less Info
Want to know what your home might be worth? Contact us for a FREE valuation!

Our team is ready to help you sell your home for the highest possible price ASAP

©2024 North Texas Real Estate Information Systems.
Bought with Miogene Alexander • CENTURY 21 JUDGE FITE CO.
Find out why customers are choosing LPT Realty to meet their real estate needs






