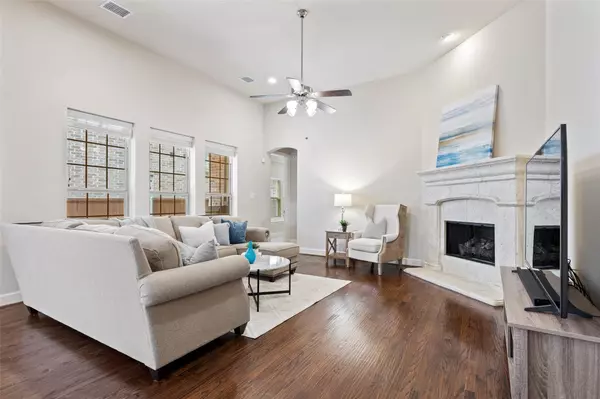$619,900
For more information regarding the value of a property, please contact us for a free consultation.
3 Beds
3 Baths
2,176 SqFt
SOLD DATE : 07/20/2022
Key Details
Property Type Single Family Home
Sub Type Single Family Residence
Listing Status Sold
Purchase Type For Sale
Square Footage 2,176 sqft
Price per Sqft $284
Subdivision Castle Hills Ph Iv Sec C
MLS Listing ID 20080570
Sold Date 07/20/22
Style Traditional
Bedrooms 3
Full Baths 2
Half Baths 1
HOA Fees $76/ann
HOA Y/N Mandatory
Year Built 2013
Annual Tax Amount $7,598
Lot Size 4,530 Sqft
Acres 0.104
Property Description
Gorgeous David Weekley Home in Gated Community with an Open floor plan, office with French doors, Huge cooks kitchen with granite counter , coffee bar and large prep island with tons of cabinet space, designer back splash, SS. Kitchen opens to family room with fireplace and hand scraped hardwood floors, two additional bedrooms with a shared full bath. Laundry space for full size WD folding ledge and extra storage. Green built plus energy efficient, large primary bedroom with window seat, Tre ceiling and tons of natural light Master bath has dual sinks, separate shower granite countertops and spacious closet. High end finishes include 5' baseboard new light fixtures. No yard maintenance. Reserves boasts a Private club house, with pool and fitness center greenbelt with ponds picnic area and walking trails. New owner also has access to the 25 parks, 5 pools 6 miles of walking trails, fishing pond, tennis, shopping and great restaurants within the CH community.This one wont last!
Location
State TX
County Denton
Community Club House, Community Pool, Community Sprinkler, Curbs, Fitness Center, Gated, Golf
Direction GPS - Gated Community enter from Lady of the Lakes entrance only
Rooms
Dining Room 1
Interior
Interior Features Cable TV Available, Decorative Lighting, Double Vanity, Granite Counters, High Speed Internet Available, Kitchen Island, Open Floorplan, Pantry, Walk-In Closet(s)
Heating ENERGY STAR/ACCA RSI Qualified Installation
Cooling Ceiling Fan(s), Central Air, Electric
Flooring Carpet, Ceramic Tile, Wood
Fireplaces Number 1
Fireplaces Type Gas Logs, Gas Starter
Appliance Dishwasher, Disposal, Electric Range, Gas Cooktop, Gas Water Heater, Microwave, Plumbed For Gas in Kitchen, Plumbed for Ice Maker, Refrigerator, Vented Exhaust Fan, Water Purifier
Heat Source ENERGY STAR/ACCA RSI Qualified Installation
Laundry Electric Dryer Hookup, Full Size W/D Area, Washer Hookup
Exterior
Garage Spaces 2.0
Carport Spaces 2
Fence Back Yard, Wood
Community Features Club House, Community Pool, Community Sprinkler, Curbs, Fitness Center, Gated, Golf
Utilities Available City Sewer, City Water, Curbs
Roof Type Composition
Garage Yes
Building
Lot Description Interior Lot, Subdivision
Story One
Foundation Slab
Structure Type Brick
Schools
School District Lewisville Isd
Others
Restrictions Deed
Ownership Individual
Acceptable Financing Cash, Conventional, VA Loan
Listing Terms Cash, Conventional, VA Loan
Financing Conventional
Read Less Info
Want to know what your home might be worth? Contact us for a FREE valuation!

Our team is ready to help you sell your home for the highest possible price ASAP

©2024 North Texas Real Estate Information Systems.
Bought with Perry Flowers • Ebby Halliday, REALTORS
Find out why customers are choosing LPT Realty to meet their real estate needs






