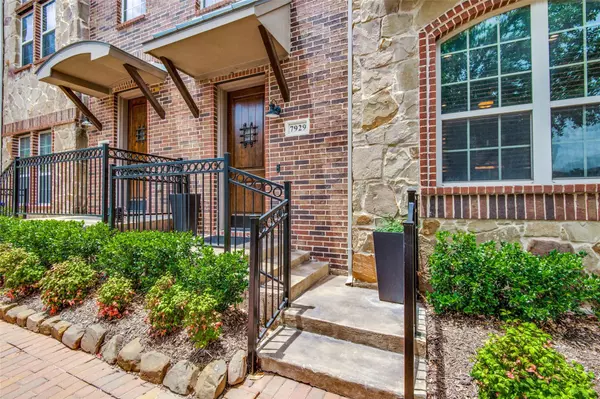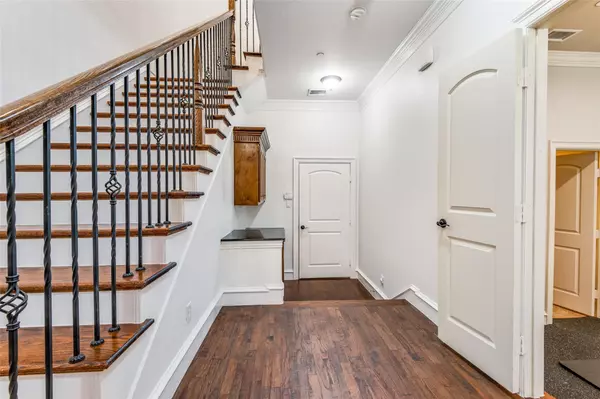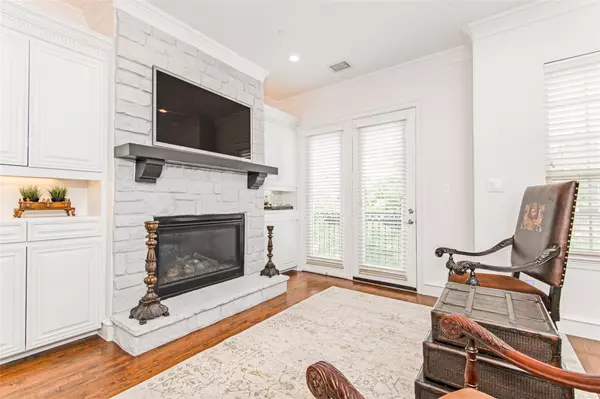$674,900
For more information regarding the value of a property, please contact us for a free consultation.
4 Beds
4 Baths
2,398 SqFt
SOLD DATE : 08/10/2022
Key Details
Property Type Townhouse
Sub Type Townhouse
Listing Status Sold
Purchase Type For Sale
Square Footage 2,398 sqft
Price per Sqft $281
Subdivision Town Homes At Legacy Town Center Ph Four The
MLS Listing ID 20078058
Sold Date 08/10/22
Style Traditional
Bedrooms 4
Full Baths 3
Half Baths 1
HOA Fees $200/qua
HOA Y/N Mandatory
Year Built 2008
Annual Tax Amount $8,510
Lot Size 1,132 Sqft
Acres 0.026
Property Description
Three story luxury townhome located in the heart of The Shops At Legacy, Legacy West and The Boardwalk. Hi-end finishes throughout. First and second floors have hand scraped hardwoods, interior has been freshly painted and has all new carpet. Kitchen boasts newly updated SS appliances, quartz counters, tile backsplash, new cabinets and gas cooktop. Large owner suite on the second level is private from the other bedrooms, featuring ensuite with dual sinks, walk in shower, newly installed smart heated bidet and walk-in California closet. Large balcony for outdoor enjoyment as well as two Juliet balconies. Home features wood burning fireplace, tons of storage, oversized 2 car garage with custom epoxy finish and is Energy Star Certified.
Location
State TX
County Collin
Community Community Sprinkler, Greenbelt
Direction From NDT exit Headquarters Dr, Right on Headquarters Dr, Left on Bishop Rd, Right on Seymour St, Left on Osborn Pkwy, home is on the Left.
Rooms
Dining Room 1
Interior
Interior Features Built-in Features, Cable TV Available, Decorative Lighting, Double Vanity, Eat-in Kitchen, Flat Screen Wiring, High Speed Internet Available, Kitchen Island, Multiple Staircases, Open Floorplan, Pantry, Smart Home System, Vaulted Ceiling(s), Walk-In Closet(s), Wet Bar, Other
Heating Electric, ENERGY STAR Qualified Equipment, Fireplace(s)
Cooling Ceiling Fan(s), Central Air, ENERGY STAR Qualified Equipment
Flooring Carpet, Ceramic Tile, Hardwood
Fireplaces Number 1
Fireplaces Type Brick, Dining Room, Gas, Gas Logs, Gas Starter, Glass Doors, Living Room, Stone, Wood Burning
Appliance Dishwasher, Disposal, Electric Oven, Gas Cooktop, Microwave, Convection Oven, Plumbed For Gas in Kitchen, Plumbed for Ice Maker, Tankless Water Heater, Vented Exhaust Fan
Heat Source Electric, ENERGY STAR Qualified Equipment, Fireplace(s)
Laundry Electric Dryer Hookup
Exterior
Exterior Feature Balcony, Covered Patio/Porch
Garage Spaces 2.0
Community Features Community Sprinkler, Greenbelt
Utilities Available Alley, Cable Available, City Sewer, City Water, Community Mailbox, Concrete, Curbs, Electricity Connected, Individual Gas Meter, Individual Water Meter, Sidewalk
Roof Type Composition
Garage Yes
Building
Story Three Or More
Foundation Slab
Structure Type Brick
Schools
School District Frisco Isd
Others
Ownership See taxes
Acceptable Financing Cash, Conventional, FHA, VA Loan
Listing Terms Cash, Conventional, FHA, VA Loan
Financing Conventional
Read Less Info
Want to know what your home might be worth? Contact us for a FREE valuation!

Our team is ready to help you sell your home for the highest possible price ASAP

©2025 North Texas Real Estate Information Systems.
Bought with Eric Boeke • eXp Realty LLC
Find out why customers are choosing LPT Realty to meet their real estate needs






