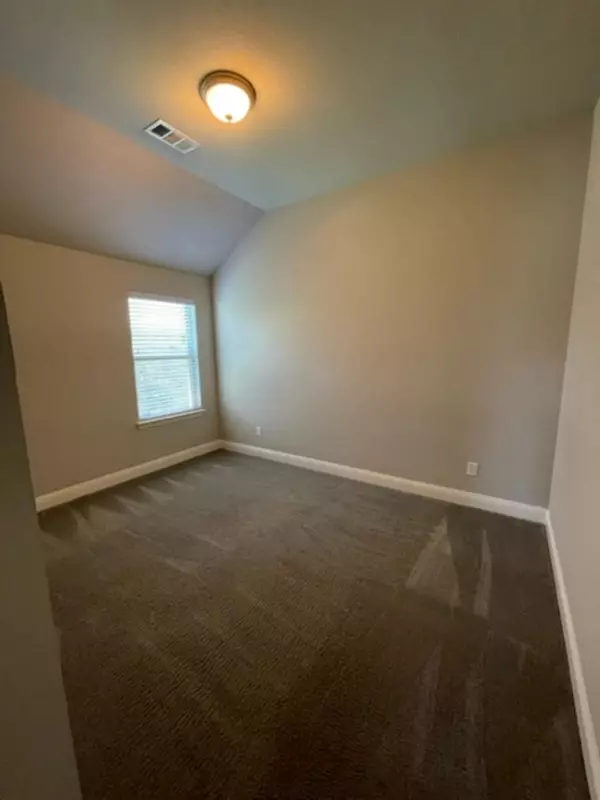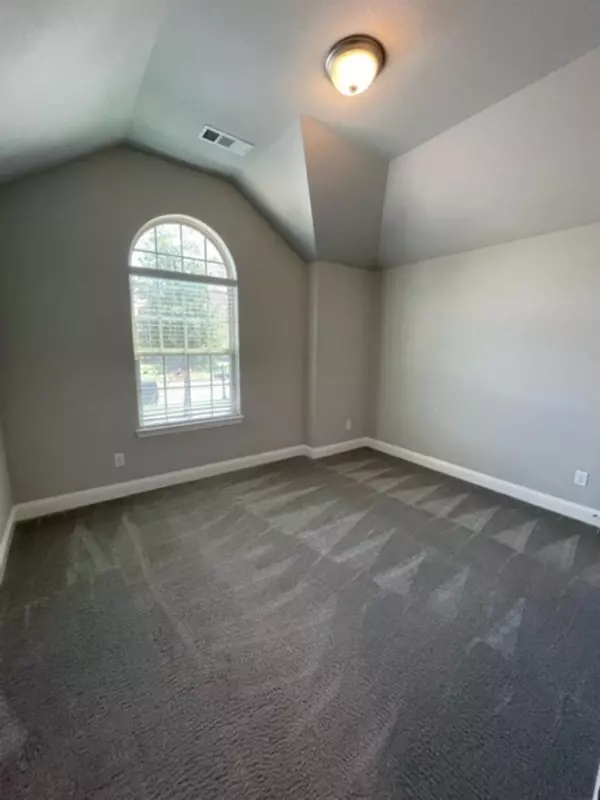$605,000
For more information regarding the value of a property, please contact us for a free consultation.
4 Beds
3 Baths
2,328 SqFt
SOLD DATE : 06/29/2022
Key Details
Property Type Single Family Home
Sub Type Single Family Residence
Listing Status Sold
Purchase Type For Sale
Square Footage 2,328 sqft
Price per Sqft $259
Subdivision Liberty
MLS Listing ID 20071344
Sold Date 06/29/22
Style English
Bedrooms 4
Full Baths 3
HOA Fees $58/ann
HOA Y/N Mandatory
Year Built 2018
Lot Size 2,326 Sqft
Acres 0.0534
Property Description
This 4 BR 3 BA home is an entertainer's dream with its open floor plan. Upon entering, the foyer leads you directly to the Living with Kitchen and Dining. The kitchen is a cook's paradise with a spice cabinet, 5 burner cooktop, SS appliances, and a large island. The open layout allows you to be in the kitchen but still part of the party! The stone fireplace in the living room is a gorgeous addition to the room. From the back door, there is a covered patio and deck that welcomes everyone. The master BR provides ample space for creating your retreat after a long day. The ensuite bath has double vanities, drop-in soaking tub, and a large shower with marble floors. 2 BRs share a bath, and the other BR has a bath directly outside its door. The office area could be used as a second living area or game room. This house is equipped with solar panels that assist with keeping the electric bill at a minimum. The attic has also been decked throughout to provide additional storage.
Location
State TX
County Collin
Community Community Pool, Jogging Path/Bike Path, Lake, Playground, Sidewalks
Direction From Dallas, take exit 44 SH-121 N toward Bonham. Go 3.1 miles, and turn left on Washington Drive. Go 0.8 miles, and turn left onto Saratoga Drive. Go 300 feet, and turn left onto Concord Drive. Home will be on your right with agent's sign in front yard.
Rooms
Dining Room 2
Interior
Interior Features Cable TV Available, Flat Screen Wiring, Granite Counters, High Speed Internet Available, Kitchen Island, Open Floorplan, Pantry, Walk-In Closet(s)
Heating Central, Fireplace(s), Natural Gas, Solar
Cooling Ceiling Fan(s), Central Air, Electric
Flooring Carpet, Ceramic Tile, Wood
Fireplaces Number 1
Fireplaces Type Gas Logs, Heatilator, Living Room, Metal, Stone
Appliance Dishwasher, Electric Oven, Gas Cooktop, Gas Water Heater, Microwave, Plumbed For Gas in Kitchen, Plumbed for Ice Maker, Tankless Water Heater
Heat Source Central, Fireplace(s), Natural Gas, Solar
Laundry Utility Room, Full Size W/D Area, Washer Hookup
Exterior
Exterior Feature Awning(s), Covered Patio/Porch, Rain Gutters, Lighting, Other
Garage Spaces 3.0
Fence Back Yard, Privacy, Wood
Community Features Community Pool, Jogging Path/Bike Path, Lake, Playground, Sidewalks
Utilities Available City Sewer, City Water, Sidewalk
Roof Type Composition
Garage Yes
Building
Lot Description Few Trees, Landscaped
Story One
Foundation Slab
Structure Type Brick
Schools
School District Melissa Isd
Others
Ownership Steven and Lea Ann Day
Acceptable Financing Cash, Conventional, VA Loan
Listing Terms Cash, Conventional, VA Loan
Financing Conventional
Special Listing Condition Agent Related to Owner, Survey Available
Read Less Info
Want to know what your home might be worth? Contact us for a FREE valuation!

Our team is ready to help you sell your home for the highest possible price ASAP

©2025 North Texas Real Estate Information Systems.
Bought with Patti Hale • Herrin Real Estate LLC






