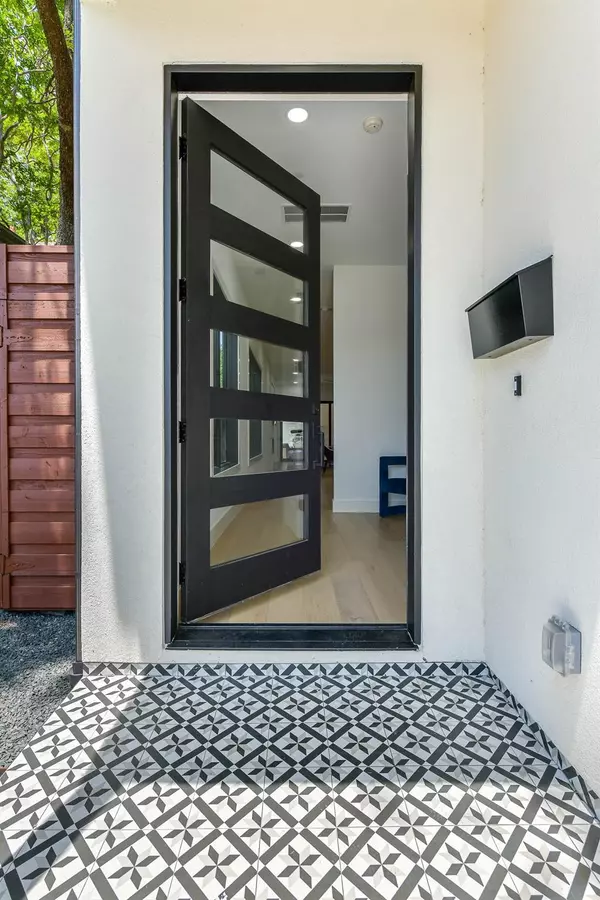$1,775,000
For more information regarding the value of a property, please contact us for a free consultation.
5 Beds
6 Baths
4,093 SqFt
SOLD DATE : 08/19/2022
Key Details
Property Type Townhouse
Sub Type Townhouse
Listing Status Sold
Purchase Type For Sale
Square Footage 4,093 sqft
Price per Sqft $433
Subdivision Preston Heights
MLS Listing ID 20055589
Sold Date 08/19/22
Style Contemporary/Modern
Bedrooms 5
Full Baths 5
Half Baths 1
HOA Y/N None
Year Built 2022
Lot Size 3,571 Sqft
Acres 0.082
Property Description
Modern elegance & luxurious living come alive in this new construction, SFA home w thoughtful floor plan in coveted HPISD. Light-filled entry welcomes you to spacious open floor plan w 6 in white oak flrs & luxurious, designer appointments throughout. Chefs kitchen w 48 inch Wolf range w 6 gas burners, 2 ovens, ventless vent-a-hood, Wolf microwave, Sub Zero refrig&freezer, walk-in pantry, custom cabinetry and quartz countertops. Open dining rm & living rm w fireplace, slider Windsor doors to outdoor living. 1st fl guest suite w walk-in closet. Floating staircase to 2nd story which feat 2 ensuite BDs & Primary suite w dual vanities, European fixtures, oversized walk-in closet, porcelain tile, & towel warmers for the ultimate spa experience! 3rd flr offers addtnl BD w full bath & bonus rm w endless possibilities to make your own. Home complete w 2car garage, fully encapsulated foam insulation, Jeldwen wind & 2X6 construction. Walking distance to HPHS & shops & restaurants on Lovers Ln!
Location
State TX
County Dallas
Community Curbs
Direction North on Preston, left on Druid.
Rooms
Dining Room 2
Interior
Interior Features Cable TV Available, Chandelier, Decorative Lighting, Eat-in Kitchen, Flat Screen Wiring, High Speed Internet Available, Kitchen Island, Open Floorplan, Paneling, Pantry, Walk-In Closet(s)
Heating Central, Natural Gas
Cooling Central Air, Electric
Flooring Stone, Tile, Wood
Fireplaces Number 1
Fireplaces Type Gas Logs, Gas Starter
Appliance Built-in Gas Range, Built-in Refrigerator, Dishwasher, Disposal, Gas Cooktop, Microwave, Convection Oven, Double Oven, Refrigerator, Vented Exhaust Fan
Heat Source Central, Natural Gas
Laundry Electric Dryer Hookup, Utility Room, Full Size W/D Area, Washer Hookup
Exterior
Exterior Feature Attached Grill, Covered Patio/Porch, Rain Gutters, Lighting
Garage Spaces 2.0
Fence Wood
Community Features Curbs
Utilities Available City Sewer, City Water
Roof Type Composition,Shingle
Garage Yes
Building
Lot Description Interior Lot, Landscaped, No Backyard Grass
Story Three Or More
Foundation Pillar/Post/Pier
Structure Type Frame
Schools
School District Highland Park Isd
Others
Ownership See Agent
Acceptable Financing Cash, Conventional
Listing Terms Cash, Conventional
Financing Cash
Read Less Info
Want to know what your home might be worth? Contact us for a FREE valuation!

Our team is ready to help you sell your home for the highest possible price ASAP

©2025 North Texas Real Estate Information Systems.
Bought with Vanessa Renna • Douglas Elliman Real Estate
Find out why customers are choosing LPT Realty to meet their real estate needs






