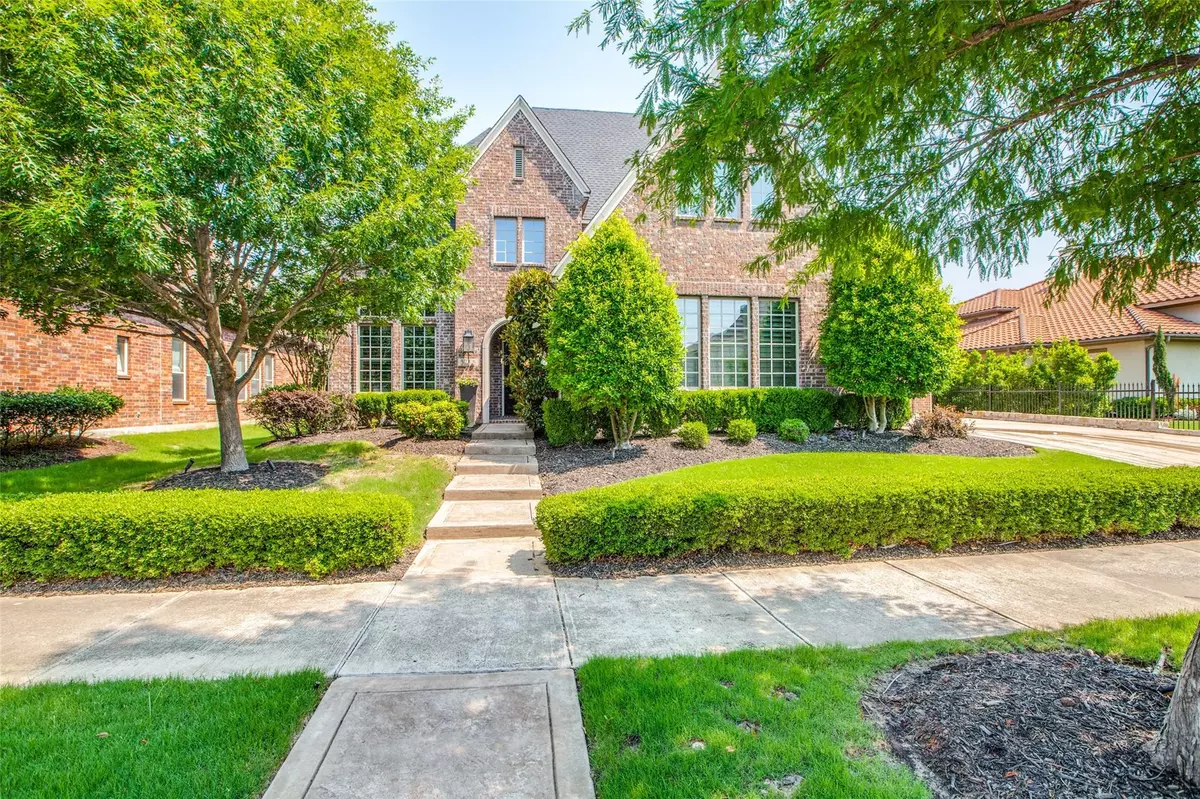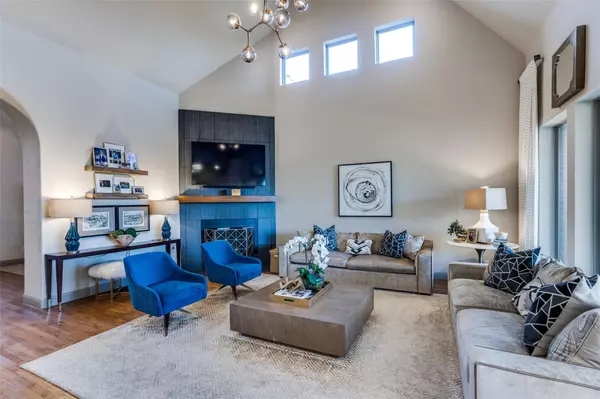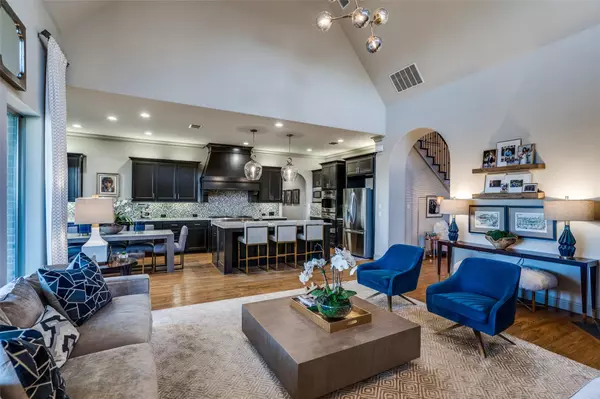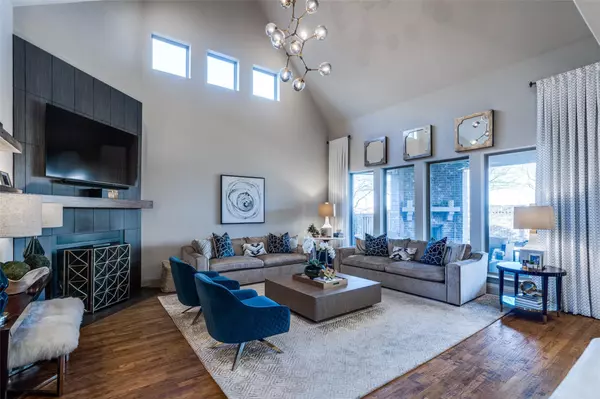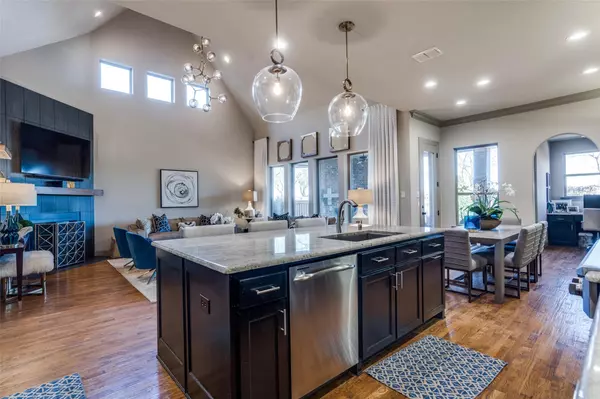$1,350,000
For more information regarding the value of a property, please contact us for a free consultation.
5 Beds
5 Baths
4,247 SqFt
SOLD DATE : 07/05/2022
Key Details
Property Type Single Family Home
Sub Type Single Family Residence
Listing Status Sold
Purchase Type For Sale
Square Footage 4,247 sqft
Price per Sqft $317
Subdivision Newman Village Ph One
MLS Listing ID 20059540
Sold Date 07/05/22
Style Traditional
Bedrooms 5
Full Baths 5
HOA Fees $100
HOA Y/N Mandatory
Year Built 2013
Annual Tax Amount $14,306
Lot Size 9,234 Sqft
Acres 0.212
Property Description
Exquisite One Owner Darling Custom Home! Absolutely stunning home offers a bright and open layout, beautiful finish out and an incredible kid's retreat with playroom! This well designed and functional floorplan includes three bedrooms and three full baths on the first floor, a private study, and formal dining room. Media room, game room and two additional bedrooms with en-suite baths are upstairs. Gourmet kitchen with gorgeous cabinetry, stainless steel appliances gas cooktop and walk-in pantry overlook the spacious family room. Family room offers vaulted ceilings, and a wall of windows allowing an abundance of natural light. Private master retreat offers built-in planning desk and luxury bath with a tub, separate shower, dual sinks and remarkable walk-in closet with utility room access. Tranquil backyard escape with covered outdoor living area, fireplace and lushly landscaped bes.
Location
State TX
County Denton
Community Community Pool, Community Sprinkler, Gated, Greenbelt, Jogging Path/Bike Path, Park, Perimeter Fencing, Playground, Pool, Sidewalks
Direction Google Maps. Enter gate off Eldorado Pkwy, you will need gate code to enter
Rooms
Dining Room 2
Interior
Interior Features Built-in Features, Cable TV Available, Decorative Lighting, Eat-in Kitchen, Granite Counters, High Speed Internet Available, Kitchen Island, Vaulted Ceiling(s), Walk-In Closet(s)
Heating Central
Cooling Central Air
Flooring Carpet, Wood
Fireplaces Number 1
Fireplaces Type Gas Logs, Gas Starter
Appliance Dishwasher, Disposal, Electric Oven, Gas Cooktop, Microwave, Double Oven, Plumbed For Gas in Kitchen, Refrigerator
Heat Source Central
Laundry Utility Room
Exterior
Exterior Feature Covered Patio/Porch, Outdoor Living Center, Other
Garage Spaces 3.0
Fence Brick, Wood
Community Features Community Pool, Community Sprinkler, Gated, Greenbelt, Jogging Path/Bike Path, Park, Perimeter Fencing, Playground, Pool, Sidewalks
Utilities Available Cable Available, City Sewer, City Water, Individual Gas Meter, Sidewalk, Underground Utilities
Roof Type Composition
Garage Yes
Building
Lot Description Interior Lot, Landscaped, Subdivision
Story Two
Foundation Slab
Structure Type Brick
Schools
School District Frisco Isd
Others
Ownership See Tax
Financing Conventional
Special Listing Condition Survey Available
Read Less Info
Want to know what your home might be worth? Contact us for a FREE valuation!

Our team is ready to help you sell your home for the highest possible price ASAP

©2025 North Texas Real Estate Information Systems.
Bought with Samiour Patterson • Fathom Realty
Find out why customers are choosing LPT Realty to meet their real estate needs

