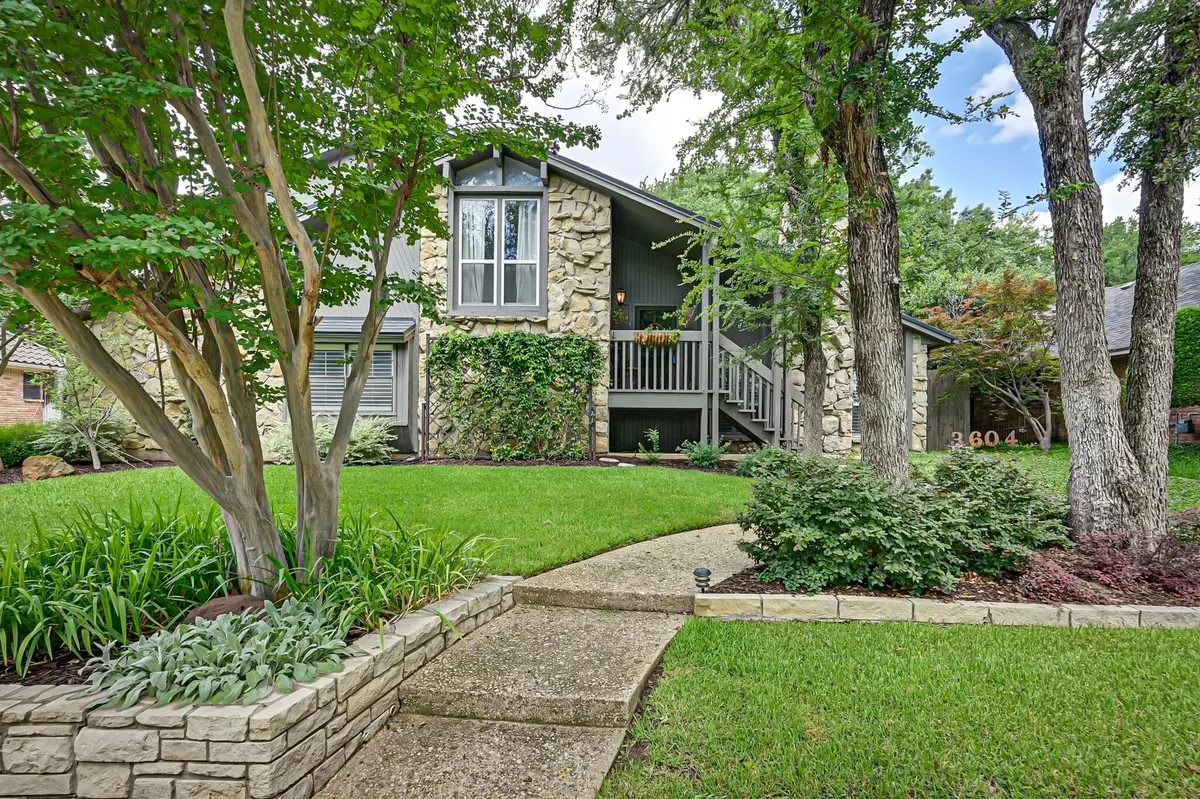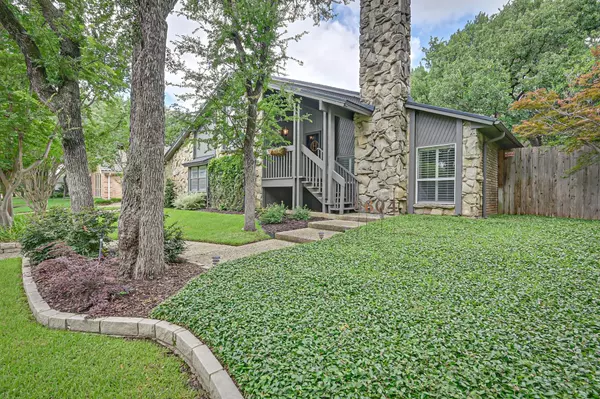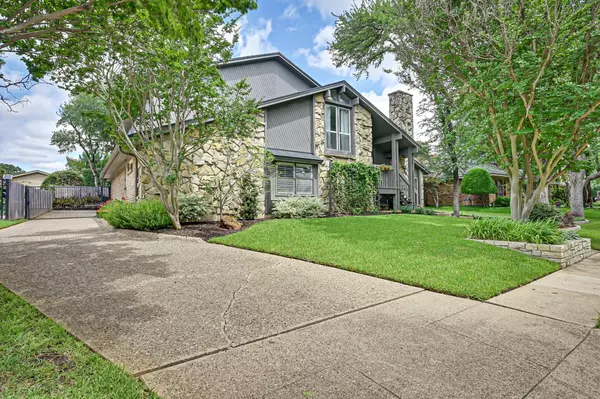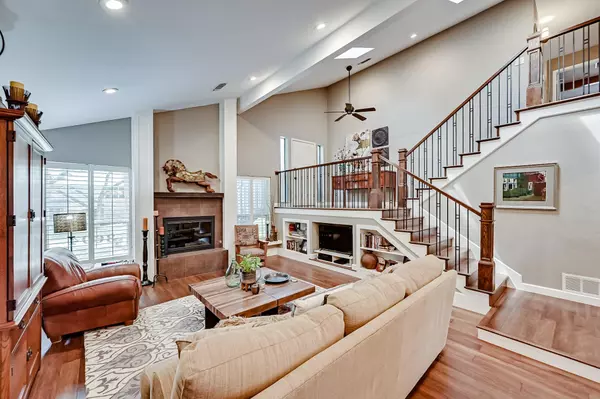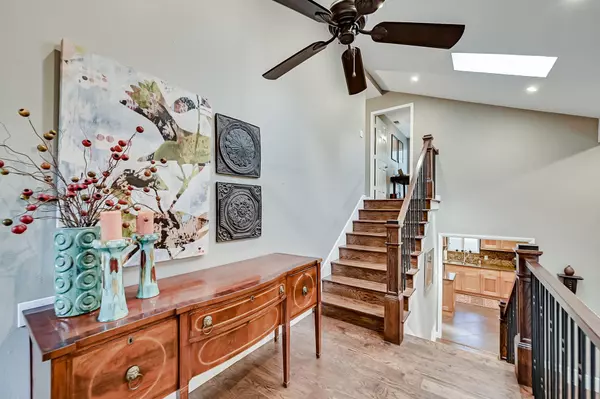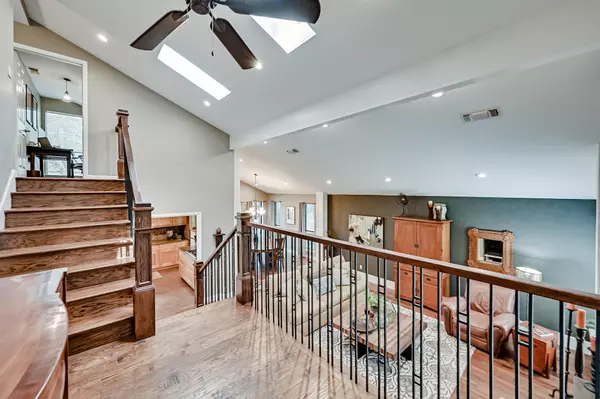$450,000
For more information regarding the value of a property, please contact us for a free consultation.
3 Beds
3 Baths
2,968 SqFt
SOLD DATE : 07/13/2022
Key Details
Property Type Single Family Home
Sub Type Single Family Residence
Listing Status Sold
Purchase Type For Sale
Square Footage 2,968 sqft
Price per Sqft $151
Subdivision Enchanted Lake Estate
MLS Listing ID 20065289
Sold Date 07/13/22
Style Traditional,Other
Bedrooms 3
Full Baths 2
Half Baths 1
HOA Fees $43/ann
HOA Y/N Mandatory
Year Built 1977
Annual Tax Amount $7,783
Lot Size 9,844 Sqft
Acres 0.226
Property Description
MULTIPLE OFFERS RECEIVED. SELLER CALLING FOR HIGHEST AND BEST BY TUES JULY 5TH AT NOON ALLOWING BUYERS TIME TO TALK TO LENDERS. Kitchen remodel (2008) to master bath remodel (2021) and all other upgrades in between, truly unique home. Charming entrance leads to inviting living room w elegant hardwood floors, tall ceilings, fireplace and built in shelving. Chefs kitchen boasts custom cabinets, double oven, gas cooking, TONS of counter, cabinet space plus island. First floor, HUGE master suite is true retreat w plenty of room for sitting area and built in shelving. Ensuite w double walk in closets, separate vanities, walk in shower and soaking tub. Secondary bedrooms are spacious w walk in closets. Office perfect for working at home or the gamer in your life. Large game room w balcony overlooks spacious backyard. HOA amenities including clubhouse, community pool, tennis courts, & boat ramp. Ask your agent for the community and features sheet on MLS. WELCOME HOME
Location
State TX
County Tarrant
Community Boat Ramp, Club House, Community Dock, Community Pool, Curbs, Fishing, Greenbelt, Lake, Park, Pool, Sidewalks, Tennis Court(S)
Direction From I20 take Bowman Spring Road exit. Take Bowman Springs Road to Shorewood Drive. Turn left on Enchanted Lakes Blvd. Turn left on Lake Tahoe Drive. Property will be on the right.
Rooms
Dining Room 2
Interior
Interior Features Cable TV Available, Cathedral Ceiling(s), Decorative Lighting, Eat-in Kitchen, Granite Counters, High Speed Internet Available, Kitchen Island, Pantry, Vaulted Ceiling(s), Walk-In Closet(s), Wet Bar
Heating Central, Natural Gas
Cooling Ceiling Fan(s), Central Air, Electric
Flooring Carpet, Hardwood, Tile
Fireplaces Number 1
Fireplaces Type Gas, Gas Logs, Living Room
Appliance Dishwasher, Disposal, Electric Oven, Gas Cooktop, Gas Range, Gas Water Heater, Microwave, Double Oven, Plumbed For Gas in Kitchen, Refrigerator
Heat Source Central, Natural Gas
Laundry Electric Dryer Hookup, Utility Room, Full Size W/D Area, Washer Hookup
Exterior
Exterior Feature Covered Patio/Porch, Rain Gutters, Lighting, Private Yard
Garage Spaces 2.0
Fence Wood
Community Features Boat Ramp, Club House, Community Dock, Community Pool, Curbs, Fishing, Greenbelt, Lake, Park, Pool, Sidewalks, Tennis Court(s)
Utilities Available City Sewer, City Water, Curbs, Individual Gas Meter, Natural Gas Available, Sidewalk
Roof Type Metal
Garage Yes
Building
Lot Description Hilly, Landscaped, Many Trees, Oak, Sprinkler System, Subdivision
Story Two
Foundation Slab
Structure Type Rock/Stone,Wood
Schools
School District Arlington Isd
Others
Ownership See offer instructions
Acceptable Financing Cash, Conventional, Texas Vet, VA Loan
Listing Terms Cash, Conventional, Texas Vet, VA Loan
Financing Cash
Special Listing Condition Aerial Photo
Read Less Info
Want to know what your home might be worth? Contact us for a FREE valuation!

Our team is ready to help you sell your home for the highest possible price ASAP

©2025 North Texas Real Estate Information Systems.
Bought with Jean Christenberry • Keller Williams Lonestar DFW
Find out why customers are choosing LPT Realty to meet their real estate needs

