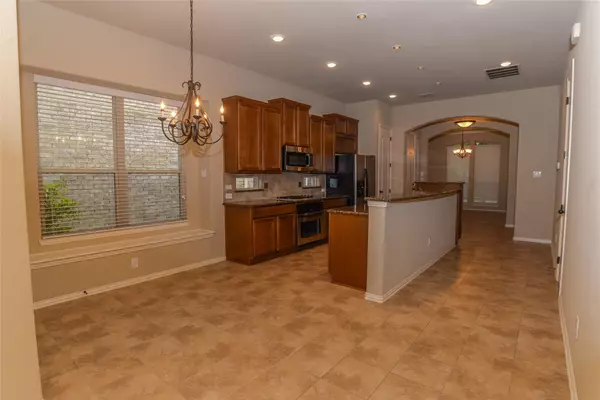$449,900
For more information regarding the value of a property, please contact us for a free consultation.
3 Beds
3 Baths
2,359 SqFt
SOLD DATE : 08/19/2022
Key Details
Property Type Single Family Home
Sub Type Single Family Residence
Listing Status Sold
Purchase Type For Sale
Square Footage 2,359 sqft
Price per Sqft $190
Subdivision Carrington Village Ph 1
MLS Listing ID 20060902
Sold Date 08/19/22
Style Traditional
Bedrooms 3
Full Baths 2
Half Baths 1
HOA Fees $47
HOA Y/N Mandatory
Year Built 2007
Annual Tax Amount $5,925
Lot Size 4,007 Sqft
Acres 0.092
Lot Dimensions 32x123
Property Description
Gorgeous, 2-story home in Carrington with ideal floor plan. Master bedroom downstairs with 2 bedrooms up + large gameroom with closet that could be 4th bedroom. Enjoy coffee on lovely patio-courtyard or upstairs on covered balcony. Island kitchen with breakfast bar, granite countertops, gas cooktop & sep pantry. Spacious family room with gas log fireplace is open to kichen. Dining room can function as office with plenty of room in breakfast nook for dining. Two laundry options! One upstairs, one down, you pick! HOA maintains front yard and sparkling community pool. Sideyard oasis has custom rock walkways & wood deck! Talk about low maintenance! Gameroom wired for surround sound! Recent 2018 roof shingles! Conveniently located near shopping, restaurants and quick access to major freeways and DFW Airport.
Location
State TX
County Denton
Community Community Pool, Perimeter Fencing
Direction From SRT, exit Denton Tap, head north. Take Denton Tap-SH121 to Round Grove Rd. Left on Round Grove Rd, right on Deer Run, right on Carrington. Property on left.
Rooms
Dining Room 2
Interior
Interior Features Cable TV Available, Chandelier, Flat Screen Wiring, Granite Counters, High Speed Internet Available, Kitchen Island, Pantry, Sound System Wiring, Walk-In Closet(s)
Heating Central, Natural Gas, Zoned
Cooling Ceiling Fan(s), Central Air, Zoned
Flooring Carpet, Ceramic Tile
Fireplaces Number 1
Fireplaces Type Gas Logs, Living Room
Appliance Dishwasher, Disposal, Electric Oven, Gas Cooktop, Gas Water Heater, Microwave, Plumbed For Gas in Kitchen
Heat Source Central, Natural Gas, Zoned
Laundry Electric Dryer Hookup, Utility Room, Full Size W/D Area, Washer Hookup
Exterior
Exterior Feature Balcony, Covered Patio/Porch, Rain Gutters
Garage Spaces 2.0
Fence Wood
Community Features Community Pool, Perimeter Fencing
Utilities Available Alley, Cable Available, City Sewer, City Water, Concrete, Curbs, Electricity Available, Sidewalk
Roof Type Composition
Garage Yes
Building
Lot Description Zero Lot Line
Story Two
Foundation Slab
Structure Type Brick
Schools
School District Lewisville Isd
Others
Ownership See Tax
Acceptable Financing Cash, Conventional, FHA, VA Loan
Listing Terms Cash, Conventional, FHA, VA Loan
Financing Conventional
Special Listing Condition Survey Available
Read Less Info
Want to know what your home might be worth? Contact us for a FREE valuation!

Our team is ready to help you sell your home for the highest possible price ASAP

©2025 North Texas Real Estate Information Systems.
Bought with Marco Morales • White Rock Realty
Find out why customers are choosing LPT Realty to meet their real estate needs






