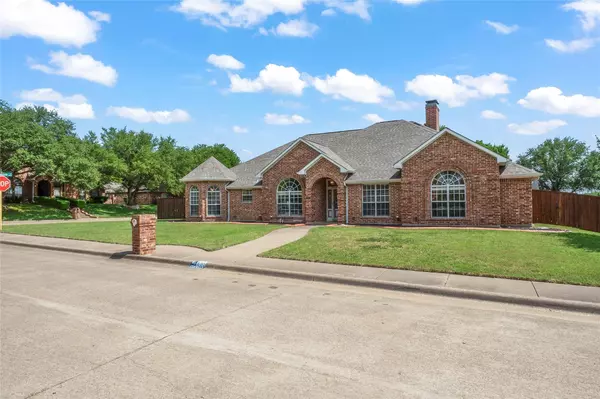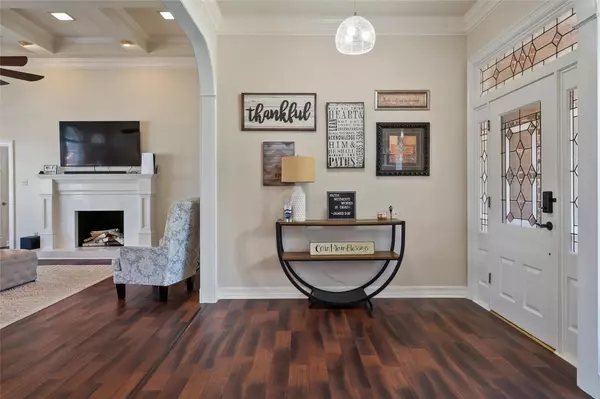$469,900
For more information regarding the value of a property, please contact us for a free consultation.
4 Beds
3 Baths
2,551 SqFt
SOLD DATE : 06/27/2022
Key Details
Property Type Single Family Home
Sub Type Single Family Residence
Listing Status Sold
Purchase Type For Sale
Square Footage 2,551 sqft
Price per Sqft $184
Subdivision Meadowbrook Estates
MLS Listing ID 20062057
Sold Date 06/27/22
Style A-Frame,Ranch
Bedrooms 4
Full Baths 3
HOA Y/N Voluntary
Year Built 1989
Annual Tax Amount $6,826
Lot Size 0.257 Acres
Acres 0.257
Property Description
Just Breath-taking is the only word to describe this Jewel! The moment you enter it's like heaven, this home has the presence of family and friends filled with fun, joy, and pure entertainment! The open flow captures the essence of what memories are made of, and the huge family and dining space is immaculate. Four spacious bedrooms and 3 full baths with high-end renovations, granite counter-tops, Kitchen Aid Appliances, new flooring, including a new roof and the list goes on. An oversized master bedroom with a spa-like ensuite, a beautiful feature wall that highlights the free-standing tub, and a separate shower! The corner lot gives the privacy factor as well the space to create your own backyard oasis. The wroth iron electric gate adds that extra backyard appeal! This home has everything a family would need from a fantastic work from home environment, to entertaining as well as relaxing by the fireplace! Come and experience the beauty! Schedule Your Showing Right Away!
Location
State TX
County Dallas
Community Curbs
Direction From I-20 exit Hampton drive to Wintergreen and make a right turn, drive to Mantlebrook and make a left then Mirkes Pkwy will be to your right, home will be on the left. GPS from any other Location!
Rooms
Dining Room 2
Interior
Interior Features Built-in Features, Cable TV Available, Cathedral Ceiling(s), Decorative Lighting, Double Vanity, Eat-in Kitchen, Flat Screen Wiring, Granite Counters, High Speed Internet Available, Kitchen Island, Open Floorplan, Sound System Wiring, Vaulted Ceiling(s), Wainscoting, Walk-In Closet(s), Wet Bar
Heating Central, Electric, Natural Gas
Cooling Ceiling Fan(s), Central Air, Electric
Flooring Carpet, Ceramic Tile, Laminate
Fireplaces Number 1
Fireplaces Type Family Room, Wood Burning
Equipment Intercom
Appliance Dishwasher, Disposal, Electric Oven, Ice Maker, Double Oven, Refrigerator, Trash Compactor
Heat Source Central, Electric, Natural Gas
Laundry Electric Dryer Hookup, Utility Room, Full Size W/D Area, Washer Hookup
Exterior
Exterior Feature Covered Patio/Porch, Rain Gutters
Garage Spaces 2.0
Fence Back Yard, Fenced, Gate, High Fence, Wood, Wrought Iron
Community Features Curbs
Utilities Available Cable Available, City Sewer, City Water, Curbs, Individual Gas Meter, Individual Water Meter, Phone Available
Roof Type Composition,Shingle
Garage Yes
Building
Lot Description Acreage, Corner Lot
Story One
Foundation Slab
Structure Type Brick
Schools
School District Desoto Isd
Others
Ownership Millicent Woodley
Acceptable Financing Cash, Conventional, FHA, VA Loan
Listing Terms Cash, Conventional, FHA, VA Loan
Financing Conventional
Special Listing Condition Aerial Photo, Survey Available
Read Less Info
Want to know what your home might be worth? Contact us for a FREE valuation!

Our team is ready to help you sell your home for the highest possible price ASAP

©2024 North Texas Real Estate Information Systems.
Bought with Tracey McFarland • HomeSource Realty
Find out why customers are choosing LPT Realty to meet their real estate needs






