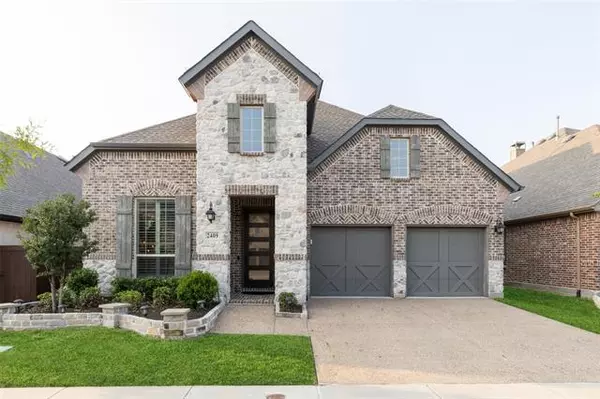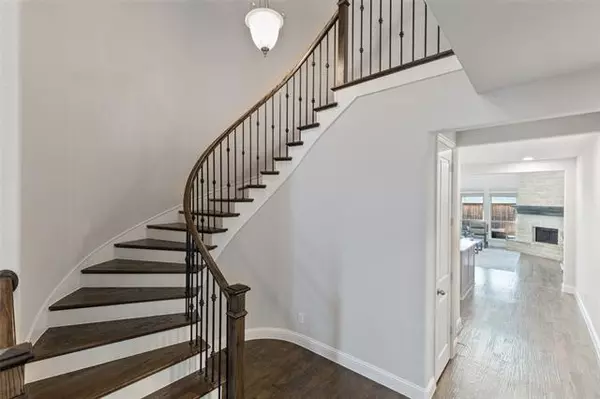$775,000
For more information regarding the value of a property, please contact us for a free consultation.
4 Beds
4 Baths
3,639 SqFt
SOLD DATE : 06/08/2022
Key Details
Property Type Single Family Home
Sub Type Single Family Residence
Listing Status Sold
Purchase Type For Sale
Square Footage 3,639 sqft
Price per Sqft $212
Subdivision Castle Hills Ph 9 Sec A
MLS Listing ID 20059664
Sold Date 06/08/22
Style Traditional
Bedrooms 4
Full Baths 4
HOA Fees $76/ann
HOA Y/N Mandatory
Year Built 2017
Annual Tax Amount $12,537
Lot Size 5,793 Sqft
Acres 0.133
Lot Dimensions 50x116
Property Description
Beautiful American Legend Home located in the highly sought after Castle Hills community. This home has been meticulously maintained and lightly occupied - in PRISTINE move-in condition. Fantastic 4 bed, 4 bath layout with a large master suite, study, guest bedroom with full bath downstairs; 2 bed, 2 bath with one en-suite, large game room, and media room upstairs. This gorgeous home boasts a wooden circular staircase and luxurious hand scraped hardwood throughout the living area. Modern chefs kitchen with extended island, upgraded vent hood, SS appliances, and five burner gas cooktop opens to a bright and airy living space with high ceilings and large windows to create the perfect open entertaining space. Enjoy movie nights on a 120-inch screen and 7.1 surround sound with additional upper row seating in the media room. Have a cookout on the extended covered patio with gas drop. Home shows like new.
Location
State TX
County Denton
Community Club House, Community Pool, Fitness Center, Golf, Greenbelt, Jogging Path/Bike Path, Lake, Park, Playground, Pool, Restaurant, Tennis Court(S)
Direction See GPS
Rooms
Dining Room 2
Interior
Interior Features Cable TV Available, Decorative Lighting, High Speed Internet Available, Kitchen Island, Sound System Wiring, Walk-In Closet(s)
Heating Central, Fireplace(s), Natural Gas
Cooling Ceiling Fan(s), Central Air
Flooring Carpet, Hardwood, Tile
Fireplaces Number 1
Fireplaces Type Gas, Gas Logs, Living Room, Stone
Equipment Home Theater
Appliance Commercial Grade Vent, Dishwasher, Disposal, Electric Oven, Gas Cooktop, Gas Water Heater, Microwave, Convection Oven, Tankless Water Heater, Vented Exhaust Fan
Heat Source Central, Fireplace(s), Natural Gas
Laundry Electric Dryer Hookup, Utility Room, Full Size W/D Area, Washer Hookup
Exterior
Exterior Feature Covered Patio/Porch, Lighting
Garage Spaces 2.0
Fence Wood
Community Features Club House, Community Pool, Fitness Center, Golf, Greenbelt, Jogging Path/Bike Path, Lake, Park, Playground, Pool, Restaurant, Tennis Court(s)
Utilities Available City Sewer, City Water, Natural Gas Available, Sidewalk
Roof Type Composition
Garage Yes
Building
Lot Description Interior Lot, Landscaped, Sprinkler System
Story Two
Foundation Slab
Structure Type Brick,Rock/Stone
Schools
School District Lewisville Isd
Others
Ownership See Tax
Acceptable Financing Cash, Conventional, Other
Listing Terms Cash, Conventional, Other
Financing Cash
Special Listing Condition Owner/ Agent, Survey Available
Read Less Info
Want to know what your home might be worth? Contact us for a FREE valuation!

Our team is ready to help you sell your home for the highest possible price ASAP

©2025 North Texas Real Estate Information Systems.
Bought with L. Huynh Rogers • Principle Trust Realty
Find out why customers are choosing LPT Realty to meet their real estate needs






