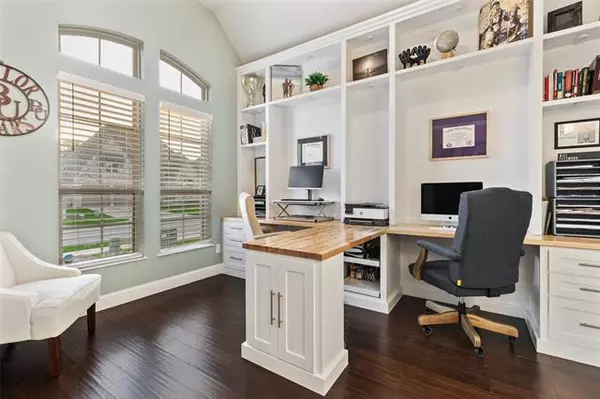$699,999
For more information regarding the value of a property, please contact us for a free consultation.
4 Beds
3 Baths
3,419 SqFt
SOLD DATE : 06/17/2022
Key Details
Property Type Single Family Home
Sub Type Single Family Residence
Listing Status Sold
Purchase Type For Sale
Square Footage 3,419 sqft
Price per Sqft $204
Subdivision Liberty Ph 5
MLS Listing ID 20056370
Sold Date 06/17/22
Style Traditional
Bedrooms 4
Full Baths 3
HOA Fees $29
HOA Y/N Mandatory
Year Built 2019
Annual Tax Amount $9,694
Lot Size 7,187 Sqft
Acres 0.165
Property Description
Wow! Look inside at all these upgrades! Wonderful two-story home in a great location with amazing community amenities. Built by K. Hovnanian Homes. Sleek wood flooring is located throughout the entry, dining, great room and kitchen. A private home office with French doors is located at the front of the home. The great room features a stunning corner fireplace. A welcoming kitchen hosts a gas cooktop, built-in stainless-steel appliances, and beautiful quartz countertops. The elegant owner's bath offers oversized tile flooring, soaking garden tub, and a large shower. Neighborhood amenities include walking trails, community pools with splash pad and cabana, sports pavilion, catch and release fishing, and playground area. See upgrade sheet for all the extras in this home.
Location
State TX
County Collin
Community Club House, Community Pool, Playground, Sidewalks
Direction From 121 turn north on Liberty Way into neighborhood. Turn left on Williamsburg Dr and right on Greenbrier. Home on right, Sign in yard
Rooms
Dining Room 2
Interior
Interior Features Cable TV Available, Decorative Lighting, High Speed Internet Available, Kitchen Island, Open Floorplan, Pantry, Walk-In Closet(s)
Heating Central, Natural Gas
Cooling Ceiling Fan(s), Central Air, Electric
Flooring Carpet, Ceramic Tile, Wood
Fireplaces Number 1
Fireplaces Type Gas, Gas Logs, Gas Starter
Appliance Dishwasher, Disposal, Gas Cooktop, Gas Water Heater, Microwave, Double Oven, Tankless Water Heater
Heat Source Central, Natural Gas
Laundry Electric Dryer Hookup, Utility Room, Full Size W/D Area, Washer Hookup
Exterior
Exterior Feature Rain Gutters, Lighting
Garage Spaces 3.0
Fence Wood
Community Features Club House, Community Pool, Playground, Sidewalks
Utilities Available City Sewer, City Water, Concrete, Curbs, Sidewalk
Roof Type Composition
Garage Yes
Building
Lot Description Landscaped, Lrg. Backyard Grass, Sprinkler System
Story Two
Foundation Slab
Structure Type Brick
Schools
School District Melissa Isd
Others
Ownership Cesar and Kaici Galvan
Acceptable Financing Cash, Conventional, VA Loan
Listing Terms Cash, Conventional, VA Loan
Financing Conventional
Special Listing Condition Aerial Photo
Read Less Info
Want to know what your home might be worth? Contact us for a FREE valuation!

Our team is ready to help you sell your home for the highest possible price ASAP

©2024 North Texas Real Estate Information Systems.
Bought with Carie Dallmann • RE/MAX Four Corners
Find out why customers are choosing LPT Realty to meet their real estate needs






