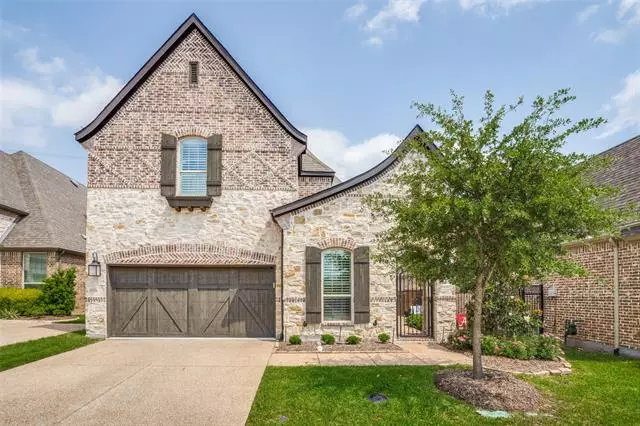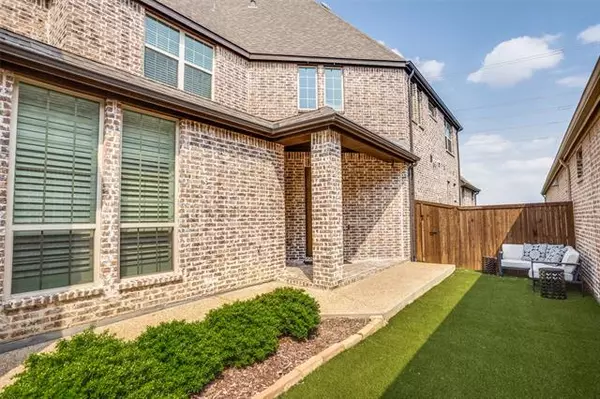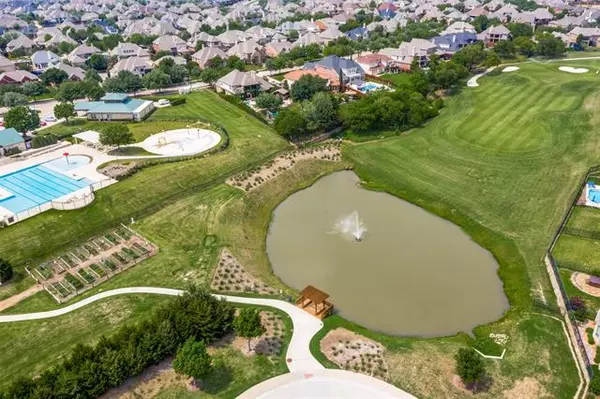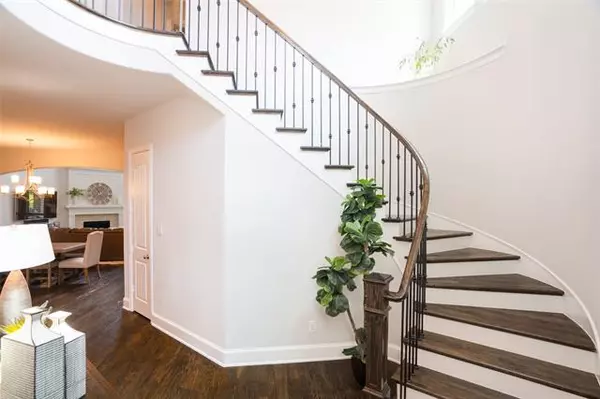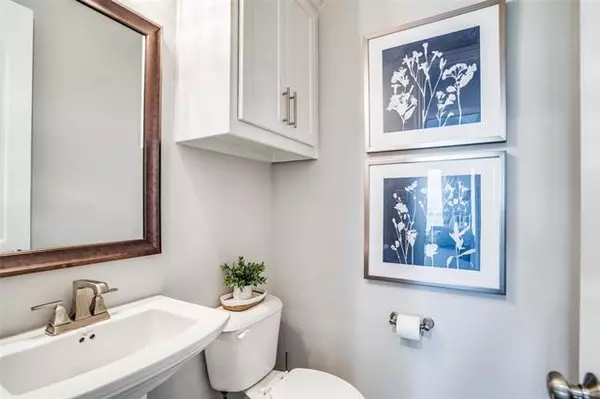$729,900
For more information regarding the value of a property, please contact us for a free consultation.
4 Beds
4 Baths
3,475 SqFt
SOLD DATE : 06/21/2022
Key Details
Property Type Single Family Home
Sub Type Single Family Residence
Listing Status Sold
Purchase Type For Sale
Square Footage 3,475 sqft
Price per Sqft $210
Subdivision Castle Hills Golf Villas Ph
MLS Listing ID 20051838
Sold Date 06/21/22
Style Traditional
Bedrooms 4
Full Baths 3
Half Baths 1
HOA Fees $76/ann
HOA Y/N Mandatory
Year Built 2017
Annual Tax Amount $12,397
Lot Size 5,227 Sqft
Acres 0.12
Lot Dimensions 47x113
Property Description
Truly Stunning Golf Villa located in Gated Community called The Villas! The Villas is located within the sought after master community of Castle Hills. Executive Low Maintenance Living at its Finest! Walk up gated entrance is surround by a private front patio. This home has it all; sweeping staircase, wd flooring thru-out, spacious study & an open layout. Lg kitchen is Chef's Delight. It offers Commercial grade 6 burner gas cktop, walkin pantry, butler pantry, lg island & tons of ctops & cabinets. Generous sized dining space, perfect for lg gatherings. Beautiful family rm offers fireplace with gas logs and shiplap. The Primary suite is truly a Retreat & offers a sitting area, ensuite spa like bath with oversized shower, dual sinks, custom cabinets, separate prep spaces and a walkin closet. Upstairs you will find 3 bdrm, 2 baths, gameroom and media rm with builtin cabinets and sink. This home is move in Ready and shows better than NEW!
Location
State TX
County Denton
Community Club House, Community Pool, Fitness Center, Golf, Greenbelt, Jogging Path/Bike Path, Lake, Park, Perimeter Fencing, Playground, Pool, Sidewalks, Tennis Court(S)
Direction GPS
Rooms
Dining Room 1
Interior
Interior Features Built-in Wine Cooler, Cable TV Available, Decorative Lighting, Flat Screen Wiring, Granite Counters, High Speed Internet Available, Kitchen Island, Walk-In Closet(s)
Heating Central, Natural Gas
Cooling Attic Fan, Ceiling Fan(s), Central Air, Zoned
Flooring Carpet, Ceramic Tile, Wood
Fireplaces Number 1
Fireplaces Type Gas Logs, Gas Starter
Equipment Generator
Appliance Dishwasher, Disposal, Gas Cooktop, Microwave, Tankless Water Heater, Trash Compactor
Heat Source Central, Natural Gas
Laundry Electric Dryer Hookup, Utility Room, Full Size W/D Area
Exterior
Exterior Feature Attached Grill, Outdoor Living Center
Garage Spaces 2.0
Fence Wrought Iron
Community Features Club House, Community Pool, Fitness Center, Golf, Greenbelt, Jogging Path/Bike Path, Lake, Park, Perimeter Fencing, Playground, Pool, Sidewalks, Tennis Court(s)
Utilities Available Cable Available, City Sewer, City Water, Underground Utilities
Roof Type Composition
Garage Yes
Building
Lot Description Adjacent to Greenbelt
Story Two
Foundation Slab
Structure Type Brick,Rock/Stone
Schools
School District Lewisville Isd
Others
Restrictions Deed
Ownership Owner
Acceptable Financing Cash, Conventional
Listing Terms Cash, Conventional
Financing Conventional
Read Less Info
Want to know what your home might be worth? Contact us for a FREE valuation!

Our team is ready to help you sell your home for the highest possible price ASAP

©2025 North Texas Real Estate Information Systems.
Bought with Eric Chen • Aesthetic Realty, LLC
Find out why customers are choosing LPT Realty to meet their real estate needs

