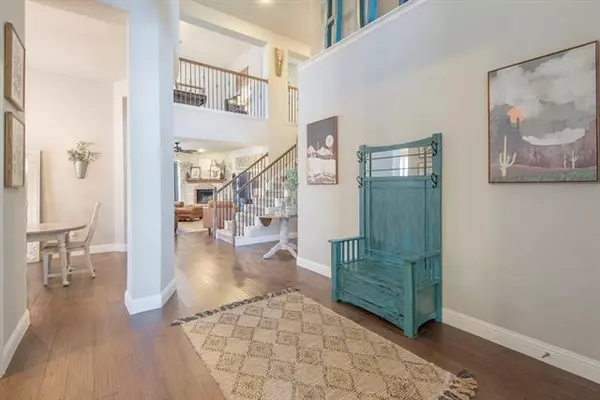$599,000
For more information regarding the value of a property, please contact us for a free consultation.
4 Beds
4 Baths
3,220 SqFt
SOLD DATE : 05/27/2022
Key Details
Property Type Single Family Home
Sub Type Single Family Residence
Listing Status Sold
Purchase Type For Sale
Square Footage 3,220 sqft
Price per Sqft $186
Subdivision Liberty Ph 3A
MLS Listing ID 20039269
Sold Date 05/27/22
Style Traditional
Bedrooms 4
Full Baths 3
Half Baths 1
HOA Fees $29
HOA Y/N Mandatory
Year Built 2015
Annual Tax Amount $8,583
Lot Size 6,272 Sqft
Acres 0.144
Property Description
Immaculately well kept Highland home with open floor plan and plenty of room for the kids. Gorgeous engineered wood floors thru out the downstairs with carpet in master and study and tile in utility and baths. Stainless steel appliances, huge island and cabinets galore. Traditional stately fireplace in family room. Formal dining and a half bath downstairs. Master bath is gorgeous with picture frame shower and large tub. Upstairs is a paradise for the kids, 3 bedrooms and two baths plus an oversized game room and media room. Not done yet! Outside is a large covered patio and a spectacular swimming pool. Very private and refreshing in those hot summer days with plenty of decking to lay out and get your tan on. This is a wonderful home in a great neighborhood with outstanding schools. And YES, the pool table and 4 electric theater chairs in media room will stay with the new owner.
Location
State TX
County Collin
Community Club House, Community Pool, Curbs, Fishing, Lake, Park, Perimeter Fencing, Playground, Pool, Sidewalks
Direction From McKinney, 75 North, 121 Toward Melissa, turn left on Liberty Way into Liberty, left on Pennsylvania, left on Washington, Right on Knox Way Home up on left, sign in yard
Rooms
Dining Room 2
Interior
Interior Features Cable TV Available, Granite Counters, High Speed Internet Available, Kitchen Island, Open Floorplan, Pantry, Walk-In Closet(s)
Heating Central, Natural Gas, Zoned
Cooling Central Air, Electric, Zoned
Flooring Carpet, Ceramic Tile, Wood
Fireplaces Number 1
Fireplaces Type Brick, Family Room, Gas Starter, Raised Hearth, Stone, Wood Burning
Equipment Satellite Dish
Appliance Dishwasher, Disposal, Electric Oven, Gas Cooktop, Gas Water Heater, Microwave, Plumbed For Gas in Kitchen
Heat Source Central, Natural Gas, Zoned
Laundry Electric Dryer Hookup, Utility Room, Full Size W/D Area, Washer Hookup
Exterior
Exterior Feature Covered Patio/Porch, Rain Gutters
Garage Spaces 2.0
Fence Wood
Pool Gunite, In Ground, Outdoor Pool, Pool Sweep, Private
Community Features Club House, Community Pool, Curbs, Fishing, Lake, Park, Perimeter Fencing, Playground, Pool, Sidewalks
Utilities Available Cable Available, City Sewer, City Water, Concrete, Curbs, Electricity Available, Electricity Connected, Individual Gas Meter, Individual Water Meter, Natural Gas Available, Phone Available, Sewer Available, Sidewalk, Underground Utilities
Roof Type Composition
Garage Yes
Private Pool 1
Building
Lot Description Interior Lot, Landscaped, Sprinkler System, Subdivision
Story Two
Foundation Slab
Structure Type Brick
Schools
School District Melissa Isd
Others
Ownership Ask Agent
Acceptable Financing Cash, Conventional, FHA, VA Loan
Listing Terms Cash, Conventional, FHA, VA Loan
Financing Conventional
Read Less Info
Want to know what your home might be worth? Contact us for a FREE valuation!

Our team is ready to help you sell your home for the highest possible price ASAP

©2024 North Texas Real Estate Information Systems.
Bought with Kristin Barnett • Funk Realty Group, LLC
Find out why customers are choosing LPT Realty to meet their real estate needs






