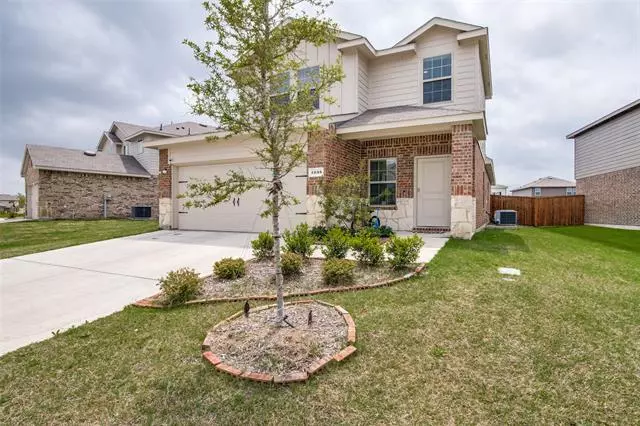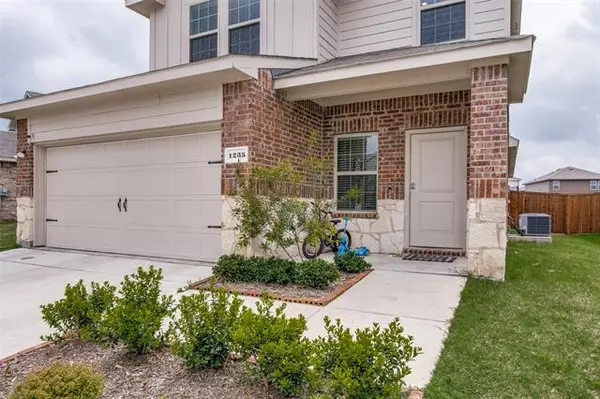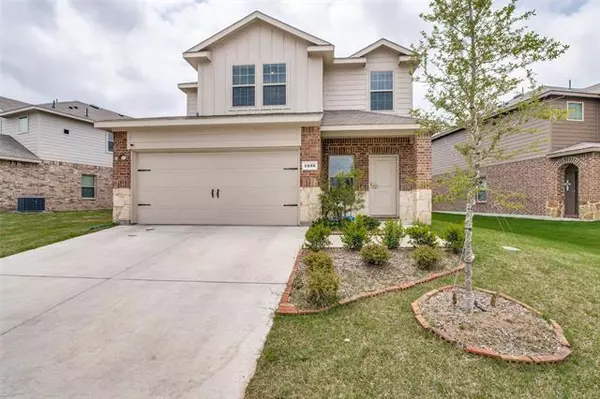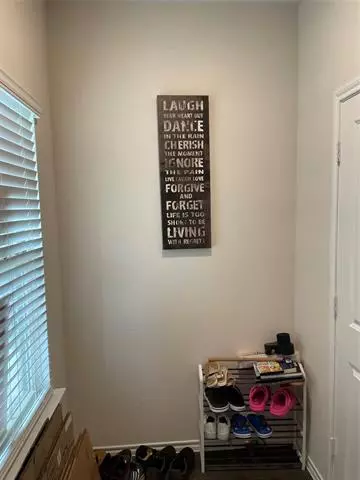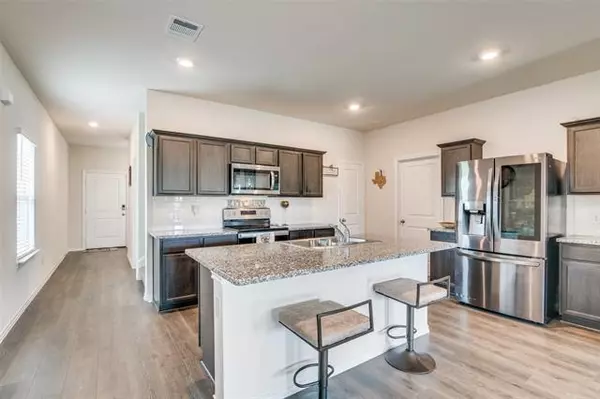$330,000
For more information regarding the value of a property, please contact us for a free consultation.
3 Beds
3 Baths
1,898 SqFt
SOLD DATE : 06/01/2022
Key Details
Property Type Single Family Home
Sub Type Single Family Residence
Listing Status Sold
Purchase Type For Sale
Square Footage 1,898 sqft
Price per Sqft $173
Subdivision Fieldcrest
MLS Listing ID 20032535
Sold Date 06/01/22
Style Traditional
Bedrooms 3
Full Baths 2
Half Baths 1
HOA Fees $26/ann
HOA Y/N Mandatory
Year Built 2020
Annual Tax Amount $931
Lot Size 6,882 Sqft
Acres 0.158
Property Description
Beautiful 2 story home with nice professional landscaping, on the 1st floor you will find an open concept floorpan with Owners suite & bath downstairs HUGE walk in closet ! Nice Kitchen with huge over sized pantry ,granite countertop,s nice laminate floors in main areas. & Mud area at front. On the 2nd floor you have 2 secondary bedrooms with bath & nice size loft- living area. Backyard has nice covered patio. This home sits on one of the biggest lots in Feildcrest . Home is smart home, also included are Garage door opener with remotes, Blinds & 2 new security cameras ! (all staying with the home along with 2 TV mounts) All of these things are extra with a new build & you can't even get this nice yard anymore! Remainder of New build Dr Horton warranty is transferrable . Fridge washer & dryer go with seller along with personal. Seller may need a day leaseback. New owner will have access to Travis Ranch swimming pool& splash pad park. NOTE Offer deadline Sunday May 8th at 8pm
Location
State TX
County Kaufman
Direction Please see GPS This is only a few minutes from the hwy & in Feildcrest Sub.(your GPS might say this is Heath- it will take you to the right place.
Rooms
Dining Room 1
Interior
Interior Features Kitchen Island, Loft, Pantry, Smart Home System, Vaulted Ceiling(s), Walk-In Closet(s)
Heating Central
Cooling Ceiling Fan(s), Central Air
Flooring Carpet, Ceramic Tile, Laminate
Fireplaces Type None
Appliance Dishwasher, Disposal, Electric Oven, Microwave, Plumbed for Ice Maker
Heat Source Central
Exterior
Garage Spaces 2.0
Fence Fenced
Pool Fenced
Utilities Available City Sewer, City Water
Roof Type Composition
Garage Yes
Building
Lot Description Landscaped, Lrg. Backyard Grass
Story Two
Foundation Slab
Structure Type Brick,Frame,Siding
Schools
School District Forney Isd
Others
Acceptable Financing Cash, Conventional, FHA, VA Loan
Listing Terms Cash, Conventional, FHA, VA Loan
Financing Conventional
Read Less Info
Want to know what your home might be worth? Contact us for a FREE valuation!

Our team is ready to help you sell your home for the highest possible price ASAP

©2025 North Texas Real Estate Information Systems.
Bought with Kelly Boulton • Better Homes & Gardens, Winans
Find out why customers are choosing LPT Realty to meet their real estate needs

