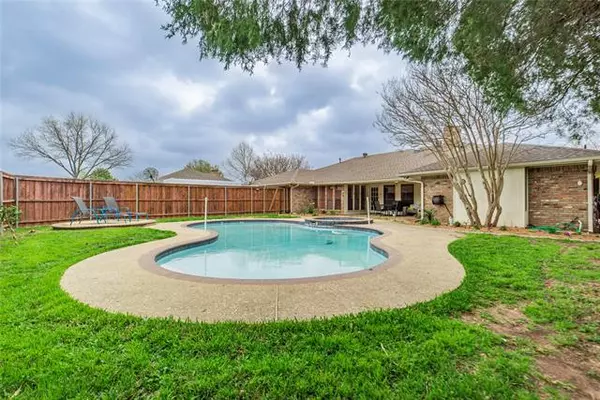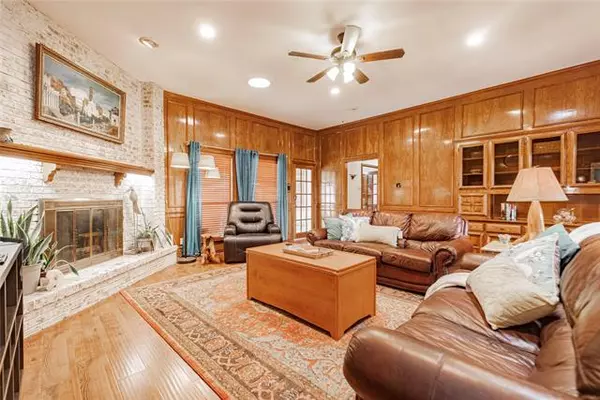$370,000
For more information regarding the value of a property, please contact us for a free consultation.
3 Beds
3 Baths
2,534 SqFt
SOLD DATE : 05/18/2022
Key Details
Property Type Single Family Home
Sub Type Single Family Residence
Listing Status Sold
Purchase Type For Sale
Square Footage 2,534 sqft
Price per Sqft $146
Subdivision Meadowbrook Estates
MLS Listing ID 20031298
Sold Date 05/18/22
Style Traditional
Bedrooms 3
Full Baths 2
Half Baths 1
HOA Y/N None
Year Built 1981
Annual Tax Amount $7,304
Lot Size 10,323 Sqft
Acres 0.237
Property Description
Beautiful home in the highly desired established Meadowbrook Estates subdivision. From the moment you walk in, you will adore the attention to detail. Your owners suite will give you the comfort of a 5-star hotel with a spa-like retreat bathroom, and walk-in closet. The great room features a wood burning fireplace, high ceiling with recessed lighting, and laminate flooring which provides the perfect environment for family fun and entertaining. The kitchen boasts granite counters, plenty of cabinetry, a wine refrigerator, and breakfast nook. The huge flex room on its own wing has half bathroom and a bar with a sink. The office next to the dining room has a view of the pool. Relax in your backyard with a covered patio and enjoy the warm weather in your in-ground pool-spa combo. Texas living at its finest!
Location
State TX
County Dallas
Direction From I-20 East, Take exit 465 to merge onto I-20 Frontage Rd, Turn right toward W Wheatland Rd, Turn left on Old Hickory Trail after Jack in the Box (on the right), Continue onto Thunderbrook Dr., Destination will be on the right
Rooms
Dining Room 1
Interior
Interior Features Cable TV Available, Decorative Lighting, Eat-in Kitchen, Granite Counters, High Speed Internet Available, Paneling, Pantry, Walk-In Closet(s), Wet Bar
Heating Central, Electric, Fireplace(s)
Cooling Ceiling Fan(s), Central Air, Electric
Flooring Carpet, Ceramic Tile, Hardwood, Luxury Vinyl Plank
Fireplaces Number 1
Fireplaces Type Brick, Wood Burning
Appliance Dishwasher, Disposal, Electric Cooktop, Electric Oven, Electric Water Heater, Microwave, Double Oven, Plumbed for Ice Maker, Other
Heat Source Central, Electric, Fireplace(s)
Laundry Electric Dryer Hookup, Utility Room, Full Size W/D Area, Washer Hookup
Exterior
Exterior Feature Covered Patio/Porch, Rain Gutters, Lighting
Garage Spaces 2.0
Fence Wood
Pool Pool/Spa Combo
Utilities Available City Sewer, City Water, Curbs
Roof Type Composition
Garage Yes
Private Pool 1
Building
Lot Description Few Trees, Interior Lot, Landscaped, Subdivision
Story One
Foundation Slab
Structure Type Brick
Schools
School District Desoto Isd
Others
Restrictions Deed
Ownership See Tax
Acceptable Financing Cash, Conventional, FHA, VA Loan
Listing Terms Cash, Conventional, FHA, VA Loan
Financing FHA
Read Less Info
Want to know what your home might be worth? Contact us for a FREE valuation!

Our team is ready to help you sell your home for the highest possible price ASAP

©2025 North Texas Real Estate Information Systems.
Bought with Bethanie Galentine • Monument Realty
Find out why customers are choosing LPT Realty to meet their real estate needs






