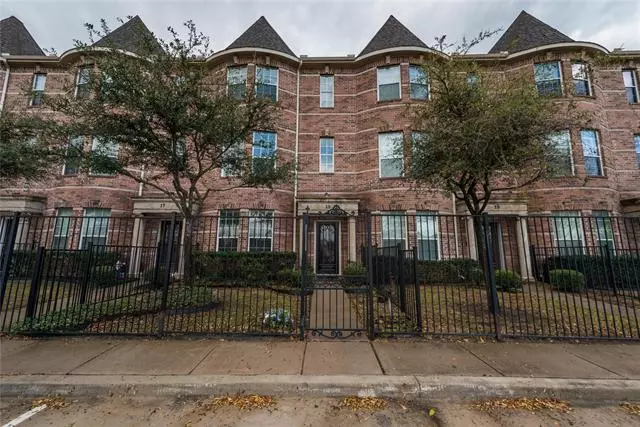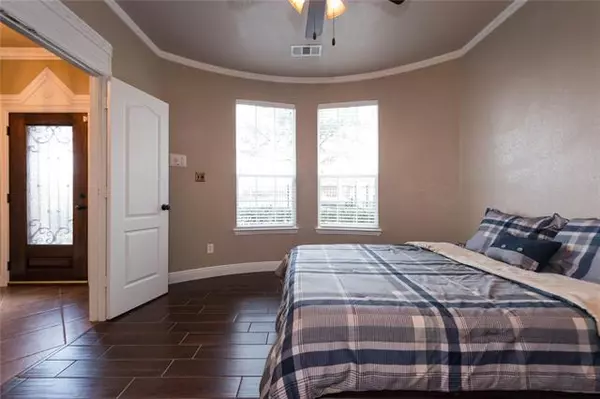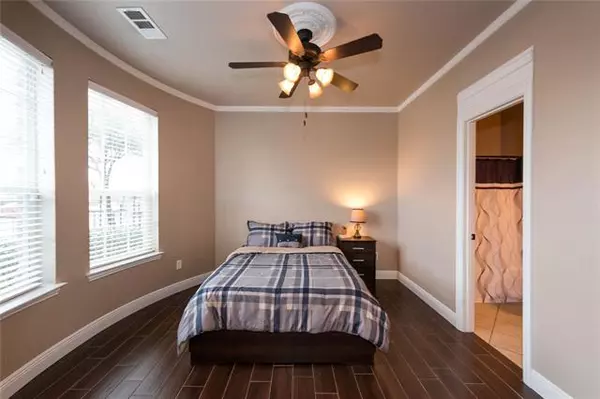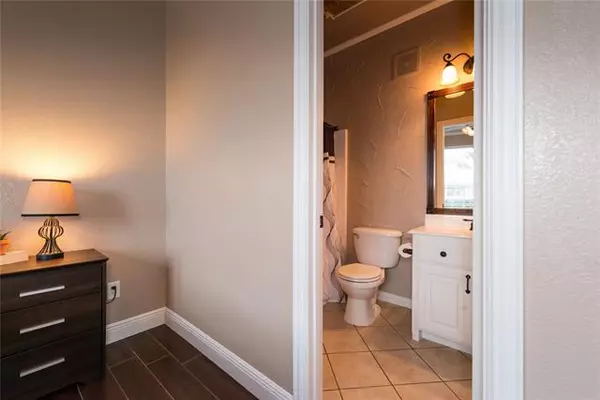$370,000
For more information regarding the value of a property, please contact us for a free consultation.
3 Beds
3 Baths
1,802 SqFt
SOLD DATE : 04/28/2022
Key Details
Property Type Condo
Sub Type Condominium
Listing Status Sold
Purchase Type For Sale
Square Footage 1,802 sqft
Price per Sqft $205
Subdivision Brownstones At Vista Ridge Con
MLS Listing ID 20021545
Sold Date 04/28/22
Style Traditional
Bedrooms 3
Full Baths 2
Half Baths 1
HOA Fees $253/mo
HOA Y/N Mandatory
Year Built 2008
Annual Tax Amount $5,004
Lot Size 1,742 Sqft
Acres 0.04
Property Description
This beautiful move-in ready, three-level condo, with ornate detail is waiting to WELCOME YOU HOME! Great bedroom on the first floor with a full bath & walk-in closet. Gorgeous hardwood stairs with stone accents, wrought iron railing, & sconce lighting. 2nd floor has spacious open concept living room, dining room, and eat-in kitchen that boasts of granite countertops, a large island for hosting with extra storage below, stainless steel appliances (microwave installed on 3.29.22) & a fantastic walk-in pantry. This floor also has a convenient half bath for guests. The third level consists of the master bedroom & suite with jacuzzi tub, double sinks, separate shower, & custom closet with space galore. The 3rd bedroom (currently used as an office) & laundry closet are also on this floor. Private courtyard in front & rear entry garage with epoxy flooring, extra storage & a workbench that can stay. Fridge, W&D can also stay! The HVAC was replaced in 2017. Come see this gem for yourself!
Location
State TX
County Denton
Community Curbs, Sidewalks
Direction Follow GPS.
Rooms
Dining Room 1
Interior
Interior Features Cable TV Available, Chandelier, Decorative Lighting, Eat-in Kitchen, Granite Counters, High Speed Internet Available, Kitchen Island, Multiple Staircases, Open Floorplan, Pantry, Walk-In Closet(s)
Heating Central, Electric
Cooling Ceiling Fan(s), Central Air, Electric
Flooring Carpet, Tile, Wood
Fireplaces Number 1
Fireplaces Type Electric
Equipment Intercom
Appliance Dishwasher, Disposal, Electric Oven, Electric Water Heater, Microwave, Plumbed for Ice Maker
Heat Source Central, Electric
Laundry Electric Dryer Hookup, In Hall, Full Size W/D Area, Washer Hookup
Exterior
Exterior Feature Courtyard
Garage Spaces 2.0
Fence Wrought Iron
Community Features Curbs, Sidewalks
Utilities Available Alley, Asphalt, Cable Available, City Sewer, City Water, Community Mailbox, Concrete, Curbs, Sidewalk
Roof Type Composition
Garage Yes
Building
Lot Description Interior Lot, Zero Lot Line
Story Three Or More
Foundation Slab
Structure Type Brick,Rock/Stone
Schools
School District Lewisville Isd
Others
Ownership See Agent
Acceptable Financing Cash, Conventional, FHA, VA Loan
Listing Terms Cash, Conventional, FHA, VA Loan
Financing Conventional
Special Listing Condition Deed Restrictions
Read Less Info
Want to know what your home might be worth? Contact us for a FREE valuation!

Our team is ready to help you sell your home for the highest possible price ASAP

©2025 North Texas Real Estate Information Systems.
Bought with Adam Noss • Fathom Realty
Find out why customers are choosing LPT Realty to meet their real estate needs






