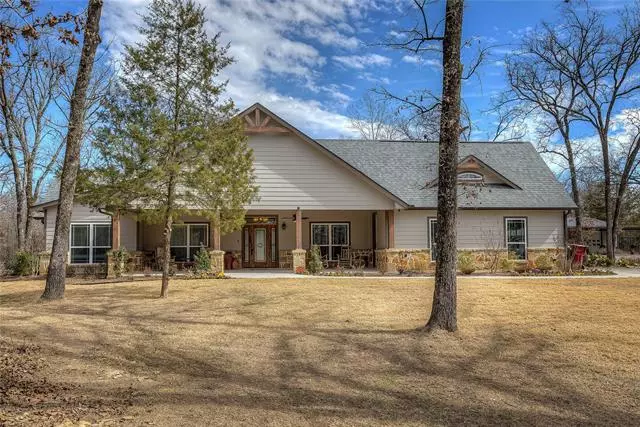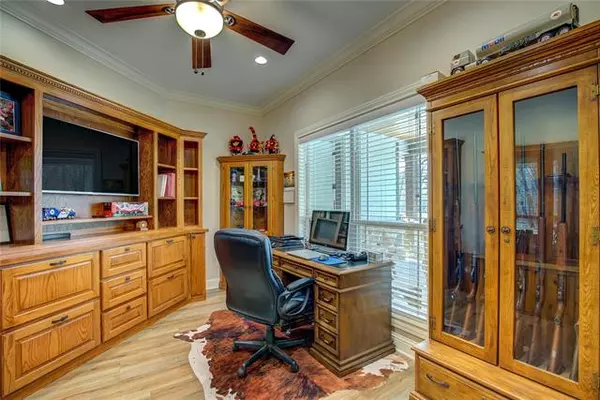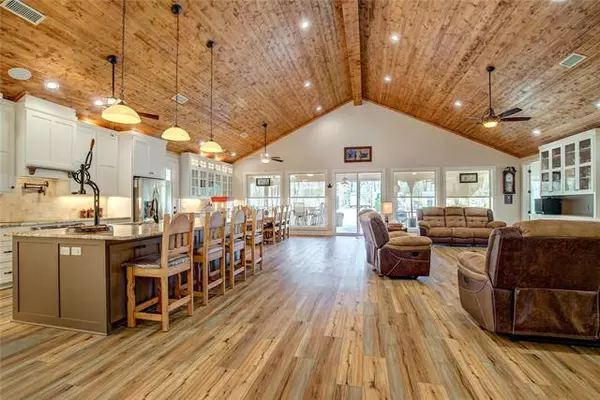$1,200,000
For more information regarding the value of a property, please contact us for a free consultation.
3 Beds
3 Baths
2,757 SqFt
SOLD DATE : 05/19/2022
Key Details
Property Type Single Family Home
Sub Type Single Family Residence
Listing Status Sold
Purchase Type For Sale
Square Footage 2,757 sqft
Price per Sqft $435
Subdivision Abstract No467 Jonas Haile S
MLS Listing ID 20002890
Sold Date 05/19/22
Style Ranch
Bedrooms 3
Full Baths 2
Half Baths 1
HOA Y/N None
Year Built 2021
Lot Size 25.640 Acres
Acres 25.64
Property Description
Surround yourself with the sounds of nature and delightful views offered by this custom built home, new in 2021. Situated on 25.64 acres of secluded mature hardwoods with trails, small pond, a gated entry, winding drive that will lead you to the one of a kind impeccably maintained and manicured home, shop with living quarters, fully fenced in ground liner pool (2019) and a tiny home for the guest. Spacious and open floor plan, soaring ceilings, granite surfaces, pot filler, custom cabinetry and trim work throughout, large pantry, home office, large walk in closets, split floor plan, foam insulation, wired for surround sound both inside and out, security system, 2 tankless water heaters. Outdoor features include: living area with fireplace, kitchen with gas grill, remote control blinds, Generac 25 KW propane generator, sprinklers, pool heater, professional landscape. 40 x 60 shop with 1180 sq ft living, 1220 sq ft of shop space and 1500 sq ft pole shed for farm implements.
Location
State TX
County Hopkins
Direction GPS address
Rooms
Dining Room 1
Interior
Interior Features Decorative Lighting
Heating Electric
Cooling Ceiling Fan(s), Central Air, Electric
Flooring Ceramic Tile, Luxury Vinyl Plank
Fireplaces Number 1
Fireplaces Type Gas Starter, Outside, Stone, Wood Burning
Equipment Generator
Appliance Dishwasher, Electric Range, Gas Water Heater, Microwave, Plumbed for Ice Maker, Tankless Water Heater
Heat Source Electric
Laundry Electric Dryer Hookup, Utility Room, Full Size W/D Area, Washer Hookup
Exterior
Exterior Feature Barbecue, Covered Patio/Porch, Gas Grill, Rain Gutters, Misting System, Mosquito Mist System, Outdoor Kitchen, Outdoor Living Center, RV/Boat Parking
Garage Spaces 2.0
Carport Spaces 6
Fence Barbed Wire, Fenced, Gate, Wrought Iron
Pool Diving Board, Fenced, Gunite, Heated, In Ground, Outdoor Pool, Pool Cover, Other
Utilities Available Aerobic Septic, All Weather Road, Asphalt, Co-op Electric, Co-op Water, Outside City Limits, Underground Utilities
Roof Type Composition
Street Surface Asphalt
Garage Yes
Private Pool 1
Building
Lot Description Acreage
Story One
Foundation Slab
Structure Type Brick,Rock/Stone
Schools
School District Como-Pickton Cisd
Others
Restrictions No Known Restriction(s)
Ownership Walton
Acceptable Financing Cash, Conventional, Federal Land Bank
Listing Terms Cash, Conventional, Federal Land Bank
Financing Conventional
Special Listing Condition Survey Available
Read Less Info
Want to know what your home might be worth? Contact us for a FREE valuation!

Our team is ready to help you sell your home for the highest possible price ASAP

©2025 North Texas Real Estate Information Systems.
Bought with Debra Vann • Coldwell Banker Lakehaven
Find out why customers are choosing LPT Realty to meet their real estate needs






