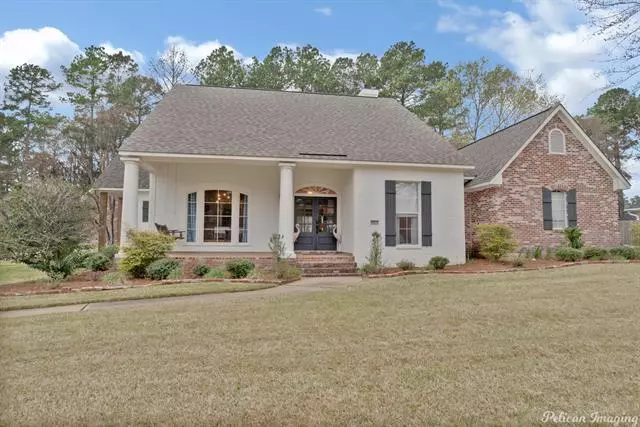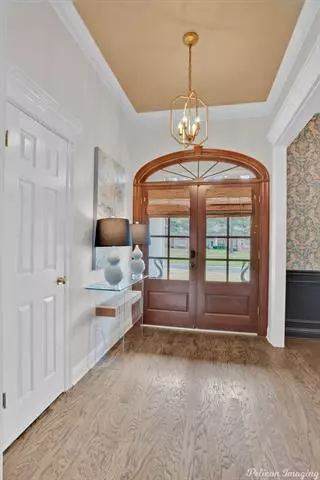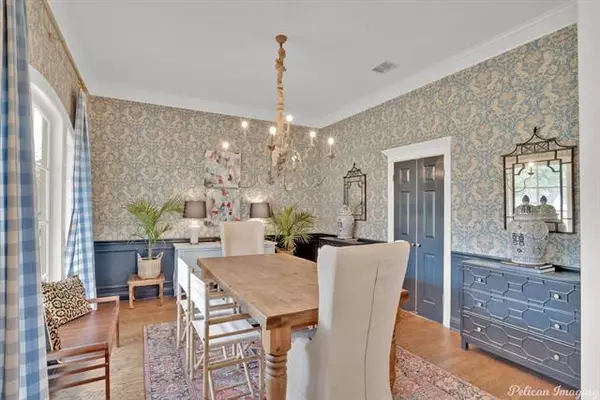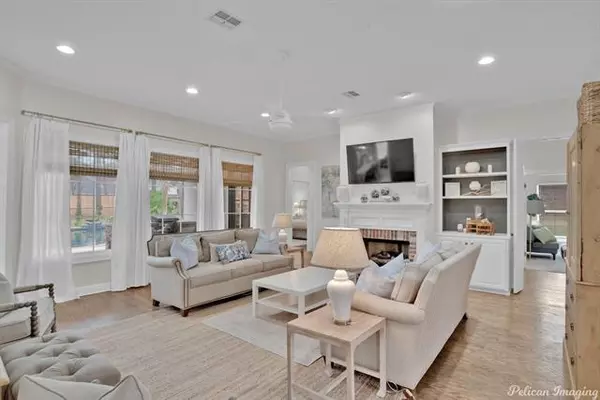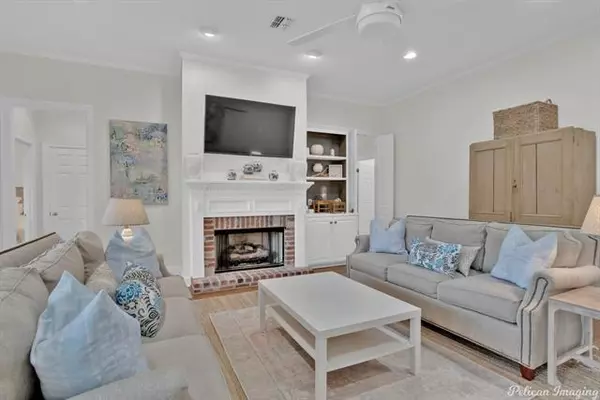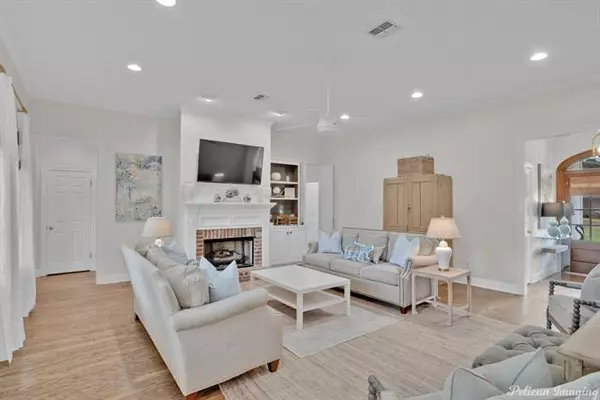$610,000
For more information regarding the value of a property, please contact us for a free consultation.
4 Beds
3 Baths
3,573 SqFt
SOLD DATE : 05/13/2022
Key Details
Property Type Single Family Home
Sub Type Single Family Residence
Listing Status Sold
Purchase Type For Sale
Square Footage 3,573 sqft
Price per Sqft $170
Subdivision Long Lake Estates
MLS Listing ID 20014790
Sold Date 05/13/22
Bedrooms 4
Full Baths 3
HOA Fees $50/ann
HOA Y/N Mandatory
Year Built 1998
Lot Size 0.643 Acres
Acres 0.643
Property Description
This home meets every mark and is located in Long Lake. It boasts a spacious front and private back yard and undeniable curb appeal. Upon entering you immediately appreciate all of the updates throughout. To the left is the stunning formal dining and straight ahead you are greeted by a spacious, formal living room with a fireplace and windows overlooking the newly updated, deep blue pool. This layout is perfect for hosting friends with the hub of the home being a newly renovated kitchen with quartzite countertops and huge island. This space is open to a less formal dining and living area with an additional fireplace and built-ins. The outdoor cooking area is just steps away and the combination of the pool and outdoor living space only draw you further outdoors. The primary ensuite includes a sitting area and is remote from the guest bedrooms. Two guest bedrooms are separated by a Jack and Jill bathroom. There is an additional bonus space and flex space above the three-car garage.
Location
State LA
County Caddo
Community Boat Ramp
Direction GOOGLE MAPS
Rooms
Dining Room 2
Interior
Interior Features Chandelier, Double Vanity, Eat-in Kitchen, High Speed Internet Available, Kitchen Island, Natural Woodwork, Open Floorplan, Walk-In Closet(s)
Heating Central
Cooling Central Air
Flooring Carpet, Tile, Wood
Fireplaces Number 2
Fireplaces Type Other
Appliance Dishwasher, Disposal, Gas Cooktop, Plumbed For Gas in Kitchen, Refrigerator
Heat Source Central
Exterior
Exterior Feature Attached Grill, Built-in Barbecue, Covered Patio/Porch
Garage Spaces 3.0
Fence Wood, Wrought Iron
Pool Gunite, Outdoor Pool
Community Features Boat Ramp
Utilities Available Electricity Connected, Individual Gas Meter, Individual Water Meter
Roof Type Composition
Garage Yes
Private Pool 1
Building
Story One and One Half
Foundation Slab
Structure Type Brick
Schools
School District Caddo Psb
Others
Ownership OWNER
Financing Other
Read Less Info
Want to know what your home might be worth? Contact us for a FREE valuation!

Our team is ready to help you sell your home for the highest possible price ASAP

©2025 North Texas Real Estate Information Systems.
Bought with Shelly Wagner • Coldwell Banker Gosslee
Find out why customers are choosing LPT Realty to meet their real estate needs

