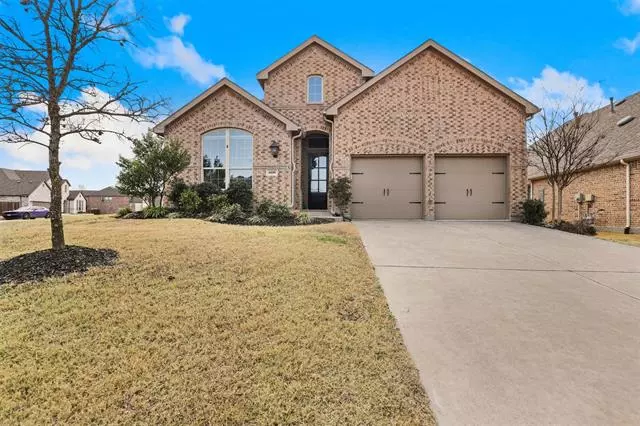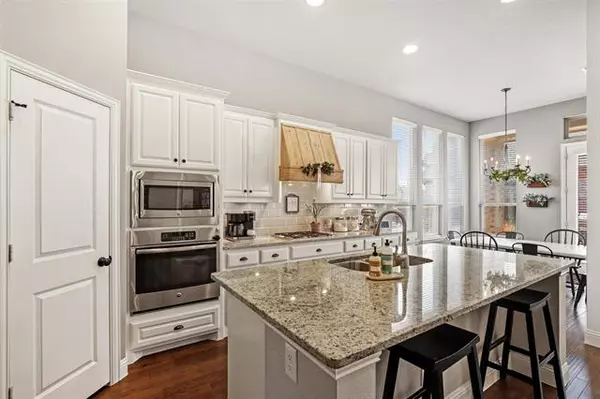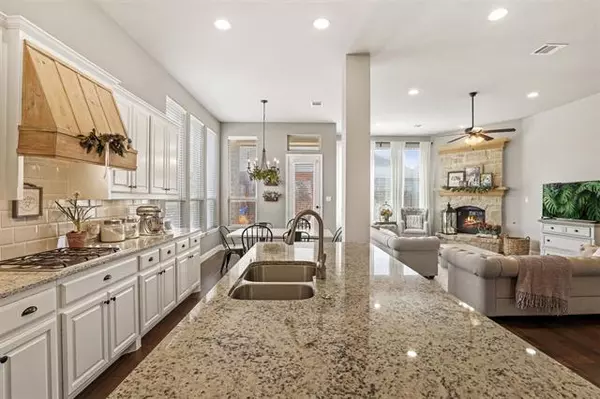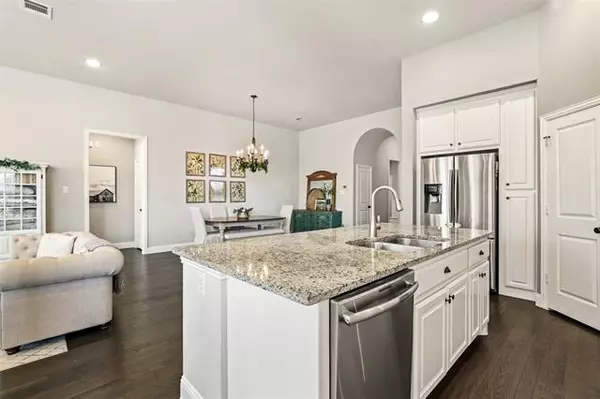$499,000
For more information regarding the value of a property, please contact us for a free consultation.
4 Beds
3 Baths
2,477 SqFt
SOLD DATE : 04/20/2022
Key Details
Property Type Single Family Home
Sub Type Single Family Residence
Listing Status Sold
Purchase Type For Sale
Square Footage 2,477 sqft
Price per Sqft $201
Subdivision Vineyards
MLS Listing ID 20012698
Sold Date 04/20/22
Style Ranch,Traditional
Bedrooms 4
Full Baths 3
HOA Fees $47/ann
HOA Y/N Mandatory
Year Built 2016
Annual Tax Amount $10,045
Lot Size 10,105 Sqft
Acres 0.232
Property Description
Sophisticated and stately home nestled on a premium corner lot! Exquisite touches at every corner from the stunning stone fireplace, the wall of windows boasting backyard views, to the stunning hardwoods throughout the main areas! Chef's kitchen is equipped with stainless appliances, granite counters, gas cooktop, and island. A superb floorplan offers a desired secluded primary suite and a spa-inspired ensuite bath with double vanities, a large soaking tub, an oversized glass shower, and lots of luxury. A spacious bonus room can be used as a dedicated office or a game room. A serene backyard includes a large pergola, perfect for entertaining family and friends, and just a short distance from the lake. Sellers need a 60 day leaseback
Location
State TX
County Dallas
Community Community Pool, Fishing, Jogging Path/Bike Path, Lake, Park, Playground
Direction Head east on Miller Rd toward Chardonnay Dr, Turn right onto Chardonnay Dr, Turn right onto Burgundy Trail, Turn left onto Barolo Dr
Rooms
Dining Room 1
Interior
Interior Features Built-in Features, Chandelier, Decorative Lighting, Eat-in Kitchen, High Speed Internet Available, Natural Woodwork, Open Floorplan, Vaulted Ceiling(s), Wired for Data
Heating Central, Electric, ENERGY STAR Qualified Equipment, Fireplace(s)
Cooling Ceiling Fan(s), Central Air, Electric, ENERGY STAR Qualified Equipment
Flooring Hardwood, Tile
Fireplaces Number 1
Fireplaces Type Gas Starter
Appliance Dishwasher, Electric Oven, Gas Cooktop, Microwave, Plumbed for Ice Maker
Heat Source Central, Electric, ENERGY STAR Qualified Equipment, Fireplace(s)
Laundry Electric Dryer Hookup, Utility Room, Full Size W/D Area, Washer Hookup
Exterior
Exterior Feature Fire Pit
Garage Spaces 2.0
Fence Back Yard, Wood
Community Features Community Pool, Fishing, Jogging Path/Bike Path, Lake, Park, Playground
Utilities Available City Sewer, City Water, Electricity Connected, Individual Gas Meter, Individual Water Meter
Roof Type Shingle
Garage Yes
Building
Lot Description Corner Lot, Few Trees, Landscaped, Sprinkler System
Story One
Foundation Slab
Structure Type Brick
Schools
School District Garland Isd
Others
Ownership On File
Acceptable Financing Cash, Conventional, VA Loan
Listing Terms Cash, Conventional, VA Loan
Financing Conventional
Read Less Info
Want to know what your home might be worth? Contact us for a FREE valuation!

Our team is ready to help you sell your home for the highest possible price ASAP

©2025 North Texas Real Estate Information Systems.
Bought with Robert Irvin • Keller Williams Central
Find out why customers are choosing LPT Realty to meet their real estate needs






