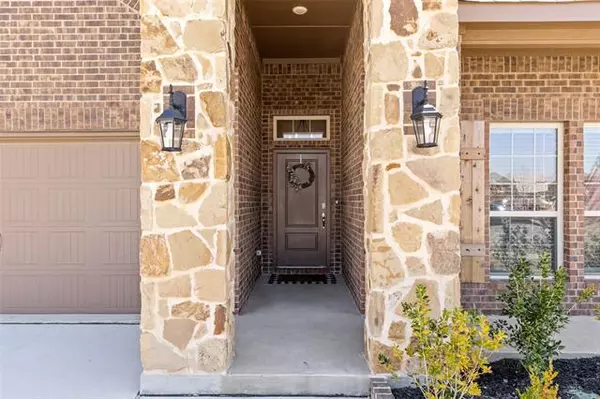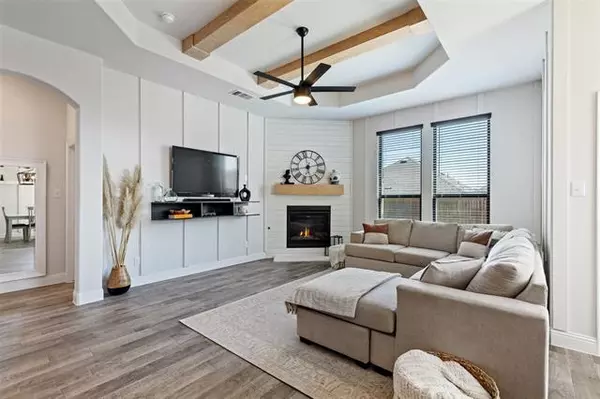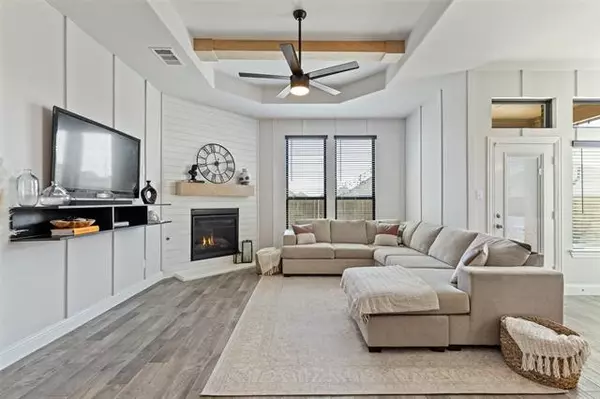$490,000
For more information regarding the value of a property, please contact us for a free consultation.
4 Beds
3 Baths
2,509 SqFt
SOLD DATE : 04/21/2022
Key Details
Property Type Single Family Home
Sub Type Single Family Residence
Listing Status Sold
Purchase Type For Sale
Square Footage 2,509 sqft
Price per Sqft $195
Subdivision Silverado Ph 1C
MLS Listing ID 20004859
Sold Date 04/21/22
Style Traditional
Bedrooms 4
Full Baths 3
HOA Fees $37
HOA Y/N Mandatory
Year Built 2019
Annual Tax Amount $8,702
Lot Size 4,356 Sqft
Acres 0.1
Property Description
OPEN HOUSE CANCELLED! Stunning 4 bed, 3 bath home with 3-car garage stands out above the rest with its stylish upgrades throughout the home. Wood-look tile leads to open concept living-dining-kitchen. Feature wall in living, shiplap fireplace, custom ceiling beams & mantel. Enormous island with seating, bar, beautiful lighting fixtures, quartz counters & Gas range in kitchen. Barn door, feature walls, Large Shower & tub in master suite. Custom staircase with stylish accents. Oversized open patio in addition to covered patio & play space in backyard. Incredible 3 car garage & located directly across from community park with on-site elementary school.
Location
State TX
County Denton
Community Club House, Community Pool, Jogging Path/Bike Path, Park, Playground
Direction From North Dallas Tollway, go West on US 380. Continue several miles to FM 2931-Main St and turnRight. Take the 2nd entrance to Silverado, Left on Quicksilver, Left on Culberson. Home is on leftacross from the park.
Rooms
Dining Room 1
Interior
Interior Features Cable TV Available, Decorative Lighting, Flat Screen Wiring, High Speed Internet Available, Smart Home System, Sound System Wiring, Vaulted Ceiling(s)
Heating Central
Cooling Ceiling Fan(s), Central Air, Electric
Flooring Carpet, Ceramic Tile
Fireplaces Number 1
Fireplaces Type Gas Logs, Gas Starter
Appliance Dishwasher, Disposal, Electric Oven, Gas Range, Microwave, Plumbed for Ice Maker, Refrigerator, Other
Heat Source Central
Laundry Electric Dryer Hookup, Full Size W/D Area, Washer Hookup
Exterior
Exterior Feature Covered Patio/Porch
Garage Spaces 3.0
Fence Wood
Community Features Club House, Community Pool, Jogging Path/Bike Path, Park, Playground
Utilities Available Community Mailbox, Concrete, Curbs, MUD Sewer, MUD Water, Sidewalk, Underground Utilities
Roof Type Composition
Garage Yes
Building
Lot Description Interior Lot, Park View, Sprinkler System
Story Two
Foundation Slab
Structure Type Brick
Schools
School District Aubrey Isd
Others
Restrictions Deed
Ownership Cody & Shiloh Simmons
Acceptable Financing Cash, Conventional, FHA, VA Loan
Listing Terms Cash, Conventional, FHA, VA Loan
Financing Conventional
Special Listing Condition Survey Available, Utility Easement
Read Less Info
Want to know what your home might be worth? Contact us for a FREE valuation!

Our team is ready to help you sell your home for the highest possible price ASAP

©2025 North Texas Real Estate Information Systems.
Bought with Aarati Niraula • United Real Estate
Find out why customers are choosing LPT Realty to meet their real estate needs






