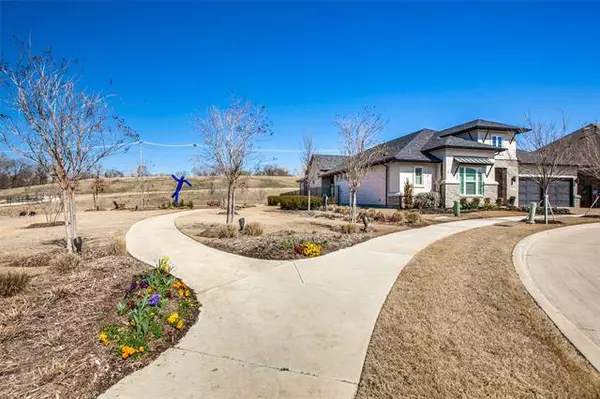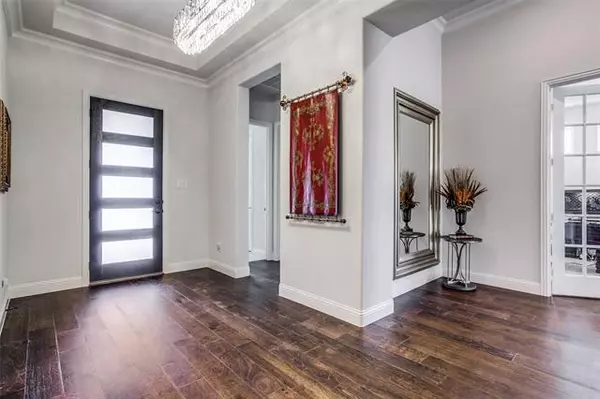$785,000
For more information regarding the value of a property, please contact us for a free consultation.
3 Beds
4 Baths
3,079 SqFt
SOLD DATE : 04/18/2022
Key Details
Property Type Single Family Home
Sub Type Single Family Residence
Listing Status Sold
Purchase Type For Sale
Square Footage 3,079 sqft
Price per Sqft $254
Subdivision Viridian Village 3A
MLS Listing ID 20007771
Sold Date 04/18/22
Style Contemporary/Modern,Mediterranean
Bedrooms 3
Full Baths 3
Half Baths 1
HOA Fees $281/qua
HOA Y/N Mandatory
Year Built 2021
Annual Tax Amount $8,014
Lot Size 7,927 Sqft
Acres 0.182
Property Description
Beautifully maintained, 1 year old Drees Custom home, found in the active and fun community Elements at Viridian. This gem offers a stunning private corner, premium lot with nature views and access to hiking and walking trails. Offering vaulted ceilings with custom beams, shutters, upgraded decorative lighting, custom shelves, upgraded quartz countertop, security system throughout and exquisite wallpaper in guest bath. Custom dry bar with with built it wine cooler for all of your entertainment needs! This home offers double patio with exceptional views to greenery. Community and HOA offer a variety of fun activities, such as yoga, neighborhood gatherings, outstanding pool amenities, clubhouse access and more! Schedule your showing today!
Location
State TX
County Tarrant
Community Club House, Community Pool, Curbs, Greenbelt, Jogging Path/Bike Path, Park, Playground, Pool, Racquet Ball, Sidewalks, Tennis Court(S)
Direction Use GPS.
Rooms
Dining Room 1
Interior
Interior Features Built-in Wine Cooler, Cable TV Available, Chandelier, Decorative Lighting, Double Vanity, Dry Bar, Flat Screen Wiring, High Speed Internet Available, Kitchen Island, Open Floorplan, Pantry, Sound System Wiring, Vaulted Ceiling(s), Walk-In Closet(s)
Heating Central, Electric, Fireplace(s)
Cooling Ceiling Fan(s), Central Air, Electric
Flooring Carpet, Ceramic Tile, Luxury Vinyl Plank
Fireplaces Number 2
Fireplaces Type Brick, Gas Starter, Living Room, Outside
Appliance Built-in Gas Range, Dishwasher, Disposal, Electric Oven, Gas Cooktop, Microwave, Double Oven, Tankless Water Heater
Heat Source Central, Electric, Fireplace(s)
Laundry Electric Dryer Hookup, Utility Room, Washer Hookup
Exterior
Exterior Feature Covered Patio/Porch, Dog Run, Private Yard
Garage Spaces 3.0
Carport Spaces 2
Fence Fenced, Metal, Wood
Community Features Club House, Community Pool, Curbs, Greenbelt, Jogging Path/Bike Path, Park, Playground, Pool, Racquet Ball, Sidewalks, Tennis Court(s)
Utilities Available Cable Available, City Sewer, City Water, Community Mailbox, Concrete, Curbs, Electricity Available, Electricity Connected, Individual Gas Meter, Individual Water Meter, Natural Gas Available, Phone Available, Sewer Available, Sidewalk
Roof Type Composition
Garage Yes
Building
Lot Description Corner Lot, Landscaped, Park View, Sprinkler System
Story One
Foundation Slab
Structure Type Brick,Rock/Stone,Stucco
Schools
School District Hurst-Euless-Bedford Isd
Others
Ownership See Tax Record
Acceptable Financing Cash, Conventional, FHA, Lease Back, VA Loan
Listing Terms Cash, Conventional, FHA, Lease Back, VA Loan
Financing Conventional
Read Less Info
Want to know what your home might be worth? Contact us for a FREE valuation!

Our team is ready to help you sell your home for the highest possible price ASAP

©2025 North Texas Real Estate Information Systems.
Bought with Jennifer Thompson • Orchard Brokerage
Find out why customers are choosing LPT Realty to meet their real estate needs






