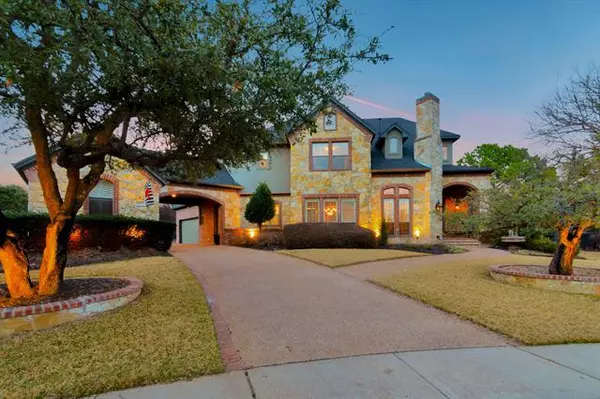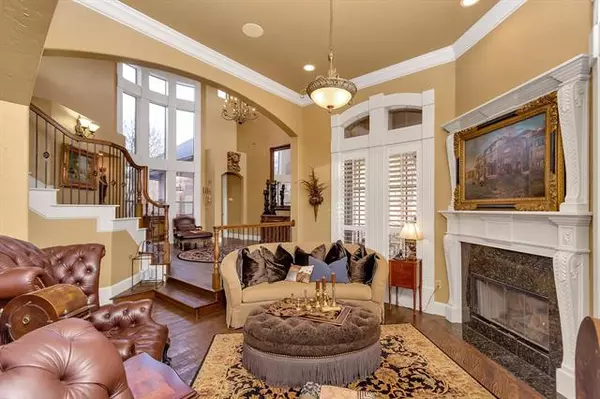$975,000
For more information regarding the value of a property, please contact us for a free consultation.
4 Beds
3 Baths
3,729 SqFt
SOLD DATE : 04/05/2022
Key Details
Property Type Single Family Home
Sub Type Single Family Residence
Listing Status Sold
Purchase Type For Sale
Square Footage 3,729 sqft
Price per Sqft $261
Subdivision Remington Park Add
MLS Listing ID 20002010
Sold Date 04/05/22
Style Traditional
Bedrooms 4
Full Baths 3
HOA Fees $76/ann
HOA Y/N Mandatory
Year Built 2001
Annual Tax Amount $15,647
Lot Size 0.410 Acres
Acres 0.41
Property Description
MULTIPLE OFFERS. FINAL OFFERS REQUESTED BY 6:00 PM FRIDAY, MARCH 11. Gorgeous, elegant home situated on a cul-de-sac in desirable Remington Park addition. Stunning entry leads to many wonderful features of this home including hand scraped hardwood floors & plantation shutters throughout. Gourmet kitchen with built in fridge, trash compactor, commercial grade cooktop, & island with a sink. Large windows allow for natural light & a fabulous view to the large back yard oasis which includes a pool with spa, outdoor living cabana with grill, fridge & wood burning fireplace. Perfect for relaxing in your own home or entertaining friends & family. Media room with surround sound & loft with wet bar. Master down as well as a secondary bdrm with full bath which can also serve as a pool bath. Porte-Cochere leads to a 1 car detached garage in addition to the 2-car attached garage.
Location
State TX
County Tarrant
Community Community Pool, Curbs, Fishing, Jogging Path/Bike Path, Park, Playground, Pool, Sidewalks, Tennis Court(S), Other
Direction W McDonwell to Remington Park to Champion Way. Home is at the end of the cul-de-sac.
Rooms
Dining Room 2
Interior
Interior Features Cable TV Available, Decorative Lighting, Dry Bar, Eat-in Kitchen, Granite Counters, High Speed Internet Available, Kitchen Island, Loft, Open Floorplan, Pantry, Sound System Wiring, Vaulted Ceiling(s), Walk-In Closet(s), Wet Bar
Heating Central, Fireplace(s), Zoned
Cooling Ceiling Fan(s), Central Air, Electric, Multi Units, Zoned
Flooring Carpet, Hardwood, Tile, Travertine Stone
Fireplaces Number 3
Fireplaces Type Brick, Decorative, Family Room, Gas, Gas Logs, Gas Starter, Glass Doors, Living Room, Outside, Wood Burning
Equipment Satellite Dish
Appliance Built-in Gas Range, Built-in Refrigerator, Commercial Grade Range, Commercial Grade Vent, Dishwasher, Disposal, Gas Cooktop, Microwave, Double Oven, Plumbed For Gas in Kitchen, Trash Compactor
Heat Source Central, Fireplace(s), Zoned
Laundry Electric Dryer Hookup, Utility Room, Full Size W/D Area, Washer Hookup
Exterior
Exterior Feature Attached Grill, Balcony, Covered Patio/Porch, Gas Grill, Rain Gutters, Lighting, Outdoor Grill, Outdoor Living Center
Garage Spaces 3.0
Fence Back Yard, Brick, Fenced, Wood, Wrought Iron
Pool Cabana, Fenced, Gunite, Heated, In Ground, Outdoor Pool, Pool Sweep, Pool/Spa Combo, Private, Water Feature
Community Features Community Pool, Curbs, Fishing, Jogging Path/Bike Path, Park, Playground, Pool, Sidewalks, Tennis Court(s), Other
Utilities Available Cable Available, City Sewer, City Water, Curbs, Individual Gas Meter, Phone Available, Sidewalk, Underground Utilities
Roof Type Composition
Garage Yes
Private Pool 1
Building
Lot Description Cul-De-Sac, Interior Lot, Landscaped, Many Trees, Sprinkler System, Subdivision
Story Two
Foundation Slab
Structure Type Brick,Rock/Stone,Stucco
Schools
School District Keller Isd
Others
Ownership See Agent
Financing Conventional
Read Less Info
Want to know what your home might be worth? Contact us for a FREE valuation!

Our team is ready to help you sell your home for the highest possible price ASAP

©2025 North Texas Real Estate Information Systems.
Bought with Bonnie Hennum • Ebby Halliday, REALTORS
Find out why customers are choosing LPT Realty to meet their real estate needs






