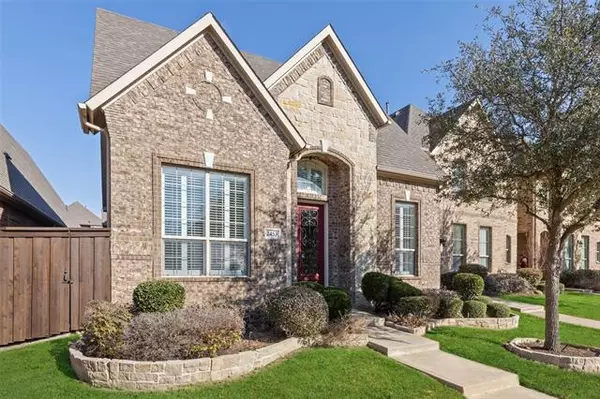$429,500
For more information regarding the value of a property, please contact us for a free consultation.
3 Beds
2 Baths
1,999 SqFt
SOLD DATE : 04/27/2022
Key Details
Property Type Single Family Home
Sub Type Single Family Residence
Listing Status Sold
Purchase Type For Sale
Square Footage 1,999 sqft
Price per Sqft $214
Subdivision Carrington Village Ph Ii
MLS Listing ID 14764155
Sold Date 04/27/22
Style Traditional
Bedrooms 3
Full Baths 2
HOA Fees $47
HOA Y/N Mandatory
Total Fin. Sqft 1999
Year Built 2010
Annual Tax Amount $5,904
Lot Size 4,530 Sqft
Acres 0.104
Property Description
Multiple Offers- Highest and best due by 3.10.22 at 5 pm. Charming home in, Carrington Village. Private study is flanked off the entry way, enclosed by French doors it is the perfect in home office! Rich HW floors, windows covered by plantation shutters, ceilings adorned with beautiful crown molding. The Living room is accented with a warming fireplace with a cast stone surround, windows that allow in lots of natural light and high ceilings. Nicely appointed Breakfast Nook flows open to the Kitchen and Living Area. Kitchen showcases a gas cooktop, stainless steel appliances, tumbled stone back splash, center island w-granite & pendant lighting. Private Master Suite features an en-suite bath w-huge walk in shower, walk in closet, dual sinks plus garden tub! Nicely sized Guest Bedrooms! This home is immaculate and very well maintained! Low maintenance patio backyard offers plenty of space for your BBQ Grill! Great community amenities including a pool! HOA maintains the front & backyard!
Location
State TX
County Denton
Community Community Pool, Pool
Direction From SRT exit Denton Tap Rd and head north, right on 121, left on Round Grove Rd, right on Deer Run, right on Wallington Way, left on Embleton Dr. The property will be on the right.
Rooms
Dining Room 1
Interior
Interior Features Cable TV Available, Decorative Lighting, High Speed Internet Available
Heating Natural Gas, Zoned
Cooling Ceiling Fan(s), Central Air, Electric
Flooring Carpet, Ceramic Tile, Wood
Fireplaces Number 1
Fireplaces Type Decorative, Gas Starter
Appliance Dishwasher, Disposal, Electric Cooktop, Electric Oven, Microwave, Convection Oven
Heat Source Natural Gas, Zoned
Laundry Electric Dryer Hookup, Washer Hookup
Exterior
Exterior Feature Covered Patio/Porch, Rain Gutters, Lighting
Garage Spaces 2.0
Fence Wood
Community Features Community Pool, Pool
Utilities Available All Weather Road, Alley, Cable Available, City Sewer, City Water, Concrete, Curbs, Electricity Available, Electricity Connected, Individual Gas Meter, Individual Water Meter, Phone Available, Sidewalk
Roof Type Composition
Garage Yes
Building
Lot Description Few Trees, Interior Lot, Landscaped, Sprinkler System, Subdivision
Story One
Foundation Slab
Structure Type Brick,Rock/Stone,Siding
Schools
Elementary Schools Southridge
Middle Schools Marshall Durham
High Schools Lewisville
School District Lewisville Isd
Others
Restrictions Deed
Ownership Of record.
Acceptable Financing Cash, Conventional, FHA, VA Loan
Listing Terms Cash, Conventional, FHA, VA Loan
Financing Conventional
Read Less Info
Want to know what your home might be worth? Contact us for a FREE valuation!

Our team is ready to help you sell your home for the highest possible price ASAP

©2025 North Texas Real Estate Information Systems.
Bought with Cary Mccoy • Ebby Halliday, REALTORS-Plano
Find out why customers are choosing LPT Realty to meet their real estate needs






