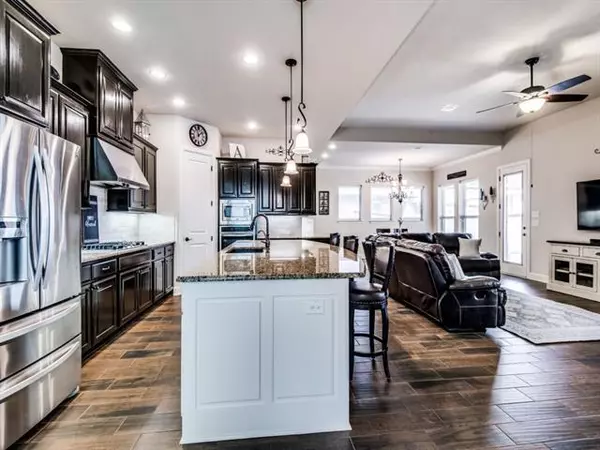$575,000
For more information regarding the value of a property, please contact us for a free consultation.
4 Beds
3 Baths
2,589 SqFt
SOLD DATE : 03/31/2022
Key Details
Property Type Single Family Home
Sub Type Single Family Residence
Listing Status Sold
Purchase Type For Sale
Square Footage 2,589 sqft
Price per Sqft $222
Subdivision Southpointe Ph 1A Sec 1
MLS Listing ID 20001881
Sold Date 03/31/22
Bedrooms 4
Full Baths 3
HOA Fees $46/ann
HOA Y/N Mandatory
Year Built 2016
Annual Tax Amount $11,397
Lot Size 7,971 Sqft
Acres 0.183
Property Description
Don't wait to build when this home has everything you want & more!! Desirable one story with home office, split bedroom arrangement, oversized garage for additional storage, premium location directly across from community park & a pool! Beautiful wood look tile flows from entry throughout the main living areas. Open concept design with kitchen & living at the heart of the home. HUGE island with tons of counter & cabinet space, in-wall appliances, staggered height cabinets, gas cooktop, subway backsplash & walk-in pantry. Large living area with stunning stacked stone accent wall surrounding the gas fireplace. Split master bedroom with views of the pool. Master bath has walk-in shower with rain shower head & spacious walk in closet. Bedroom 4 is also split with ensuite bath perfect for in-law, teen or guests. Outback your oasis awaits... 30' covered patio with ceiling fans & can lighting, heated pool only 1 year old with water features, 8' rear cedar fence & room for the dog to play!
Location
State TX
County Johnson
Community Club House, Community Pool, Greenbelt, Jogging Path/Bike Path, Park, Perimeter Fencing, Playground, Sidewalks
Direction From Lonestar take Matlock to Carrington
Rooms
Dining Room 1
Interior
Interior Features Cable TV Available, Flat Screen Wiring, Granite Counters, High Speed Internet Available, Kitchen Island, Open Floorplan, Walk-In Closet(s)
Heating Central, Fireplace(s), Natural Gas
Cooling Ceiling Fan(s), Central Air, Electric
Flooring Carpet, Ceramic Tile
Fireplaces Number 1
Fireplaces Type Family Room, Gas Logs, Glass Doors, Stone
Equipment Satellite Dish
Appliance Dishwasher, Disposal, Gas Cooktop, Microwave, Convection Oven, Vented Exhaust Fan
Heat Source Central, Fireplace(s), Natural Gas
Laundry Electric Dryer Hookup, Utility Room, Full Size W/D Area, Washer Hookup
Exterior
Exterior Feature Covered Patio/Porch, Rain Gutters, Lighting
Garage Spaces 2.0
Fence Back Yard, High Fence, Wood
Pool Gunite, Heated, In Ground, Pool Sweep, Water Feature, Waterfall
Community Features Club House, Community Pool, Greenbelt, Jogging Path/Bike Path, Park, Perimeter Fencing, Playground, Sidewalks
Utilities Available Cable Available, City Sewer, City Water, Co-op Electric, Community Mailbox, Natural Gas Available, Sidewalk, Underground Utilities
Roof Type Composition
Garage Yes
Private Pool 1
Building
Lot Description Few Trees, Landscaped, Park View, Sprinkler System, Subdivision
Story One
Foundation Slab
Structure Type Brick,Rock/Stone
Schools
School District Mansfield Isd
Others
Ownership Brian Aylor
Acceptable Financing Cash, Conventional, FHA, VA Loan
Listing Terms Cash, Conventional, FHA, VA Loan
Financing Conventional
Read Less Info
Want to know what your home might be worth? Contact us for a FREE valuation!

Our team is ready to help you sell your home for the highest possible price ASAP

©2025 North Texas Real Estate Information Systems.
Bought with Gretchen Greco • CENTURY 21 Judge Fite Co.
Find out why customers are choosing LPT Realty to meet their real estate needs






