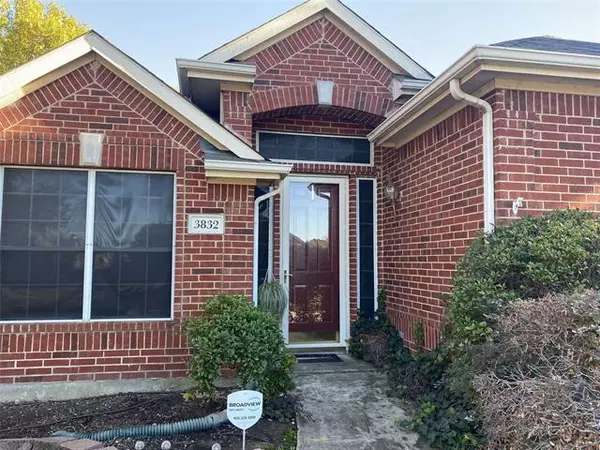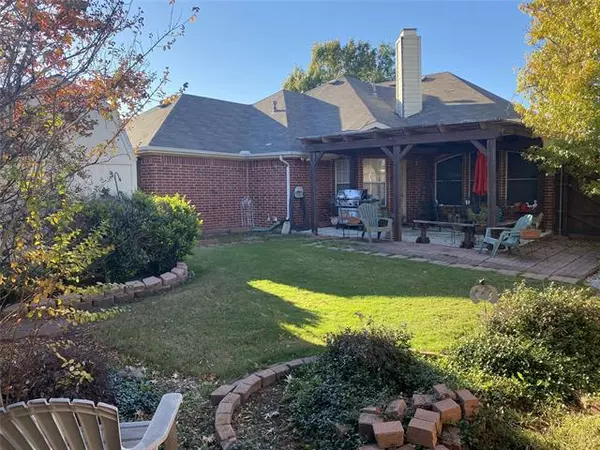$349,900
For more information regarding the value of a property, please contact us for a free consultation.
3 Beds
2 Baths
1,774 SqFt
SOLD DATE : 01/27/2022
Key Details
Property Type Single Family Home
Sub Type Single Family Residence
Listing Status Sold
Purchase Type For Sale
Square Footage 1,774 sqft
Price per Sqft $197
Subdivision Oakwood Spgs Add Ph 1
MLS Listing ID 14721788
Sold Date 01/27/22
Bedrooms 3
Full Baths 2
HOA Fees $27
HOA Y/N Mandatory
Total Fin. Sqft 1774
Year Built 1996
Annual Tax Amount $5,893
Lot Size 7,187 Sqft
Acres 0.165
Property Description
Cute Garden Home in the desirable Oakwood Springs Addition. Oversized master bedroom, master bath with garden tub, glass shower, his and hers sinks, large walk-in closet, 2 front bedrooms, hall bathroom and a large 2 car garage. Built in 1996, this home has only had 2 owners. Current owner has lived here for over 21 years. Has a formal dining or sitting room, open concept living area with fireplace, island bar separating it from the large kitchen with breakfast nook. New AC five years ago, new 12yr Water Heater 3 years ago. Needs updating paint, flooring and roof. Price reduced to reflect condition. Perfect opportunity for the right family or handyman looking for a bargain price. Dont let this one slip away!
Location
State TX
County Denton
Direction From State Hwy 121 northbound, take the Hebron exit and go west. Go left on Garrett Dr. Garrett Dr turns right and becomes Harrison Dr. House is on the left.
Rooms
Dining Room 2
Interior
Interior Features Central Vacuum
Heating Central, Electric
Cooling Central Air, Electric
Flooring Carpet
Fireplaces Number 1
Fireplaces Type Wood Burning
Appliance Dishwasher
Heat Source Central, Electric
Exterior
Garage Spaces 2.0
Fence Wood
Utilities Available City Sewer
Roof Type Composition
Garage Yes
Building
Story One
Foundation Slab
Structure Type Brick
Schools
Elementary Schools Coyote Ridge
Middle Schools Killian
High Schools Hebron
School District Lewisville Isd
Others
Ownership Mary Joplin
Financing Conventional
Read Less Info
Want to know what your home might be worth? Contact us for a FREE valuation!

Our team is ready to help you sell your home for the highest possible price ASAP

©2024 North Texas Real Estate Information Systems.
Bought with Non-Mls Member • NON MLS
Find out why customers are choosing LPT Realty to meet their real estate needs






