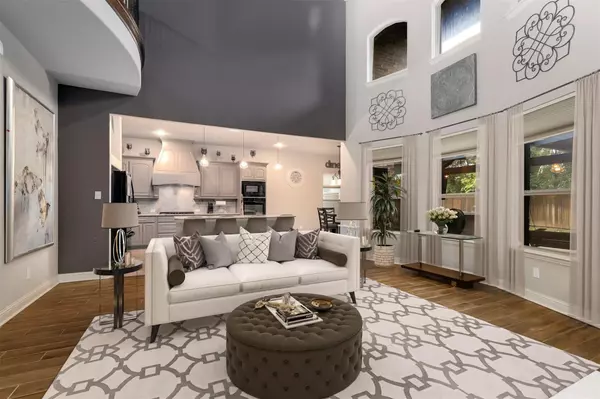$560,000
For more information regarding the value of a property, please contact us for a free consultation.
5 Beds
3 Baths
3,929 SqFt
SOLD DATE : 01/14/2022
Key Details
Property Type Single Family Home
Sub Type Single Family Residence
Listing Status Sold
Purchase Type For Sale
Square Footage 3,929 sqft
Price per Sqft $142
Subdivision Melia Ranch Ph 3
MLS Listing ID 14700292
Sold Date 01/14/22
Style Contemporary/Modern
Bedrooms 5
Full Baths 3
HOA Fees $37/ann
HOA Y/N Mandatory
Total Fin. Sqft 3929
Year Built 2016
Annual Tax Amount $11,703
Lot Size 0.284 Acres
Acres 0.284
Property Description
This incredibly gorgeous 5 bedroom home is a must see from the impressive entry, soaring ceilings & curved iron baluster staircase to the beautiful luxury vinyl plank floors & stacked stone fireplace! Grand spaciousness and natural light flow seamlessly from the dining area, living room, and to the gourmet kitchen anchored by a large center island & equipped with gas burner cooktop, butler's pantry, custom wood range hood & cabinetry! Highlights: Split owner's retreat, mud room, huge game room and a media room with a custom wet bar, and a spectacular outdoor entertaining area that features a custom covered patio guaranteed to impress! A must see!
Location
State TX
County Tarrant
Direction From US-287 S. take the exit toward Eden Rd-Russell-Curry Rd. Merge onto U.S. 287 Frontage Rd. Keep right to stay on U.S. 287 Frontage Rd. Turn right at the 1st cross street onto Eden Rd. Turn left onto Melia Dr. Home will be on the right
Rooms
Dining Room 2
Interior
Interior Features Cable TV Available, Decorative Lighting, Flat Screen Wiring, High Speed Internet Available, Smart Home System, Sound System Wiring, Wet Bar
Heating Central, Natural Gas
Cooling Ceiling Fan(s), Central Air, Electric
Flooring Carpet, Ceramic Tile, Luxury Vinyl Plank
Fireplaces Number 1
Fireplaces Type Electric
Equipment Satellite Dish
Appliance Convection Oven, Dishwasher, Disposal, Double Oven, Electric Oven, Gas Cooktop, Microwave, Plumbed For Gas in Kitchen, Plumbed for Ice Maker, Vented Exhaust Fan
Heat Source Central, Natural Gas
Laundry Electric Dryer Hookup, Full Size W/D Area, Washer Hookup
Exterior
Exterior Feature Covered Patio/Porch, Fire Pit, Storage
Garage Spaces 2.0
Fence Wood
Utilities Available Asphalt, City Sewer, City Water, Individual Gas Meter, Individual Water Meter
Roof Type Composition
Total Parking Spaces 2
Garage Yes
Building
Lot Description Lrg. Backyard Grass, Sprinkler System, Subdivision
Story Two
Foundation Slab
Level or Stories Two
Structure Type Frame,Vinyl Siding,Wood
Schools
Elementary Schools Patterson
Middle Schools Kennedale
High Schools Kennedale
School District Kennedale Isd
Others
Restrictions Architectural
Ownership on file
Acceptable Financing Cash, Conventional, FHA, VA Loan
Listing Terms Cash, Conventional, FHA, VA Loan
Financing Conventional
Read Less Info
Want to know what your home might be worth? Contact us for a FREE valuation!

Our team is ready to help you sell your home for the highest possible price ASAP

©2025 North Texas Real Estate Information Systems.
Bought with Jennifer Moltz • JPAR Arlington
Find out why customers are choosing LPT Realty to meet their real estate needs






