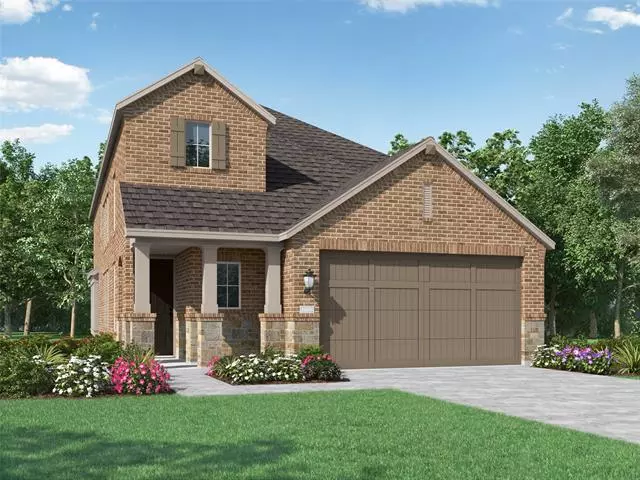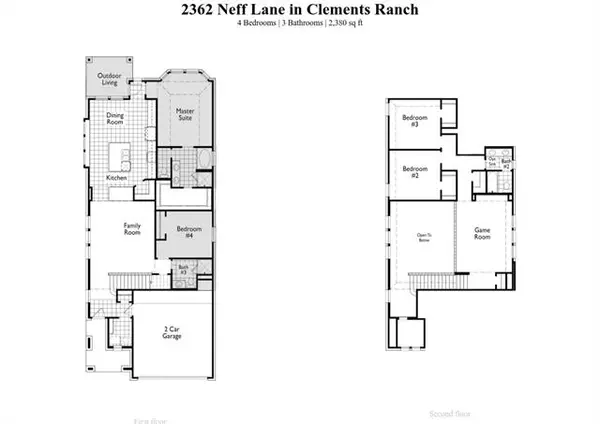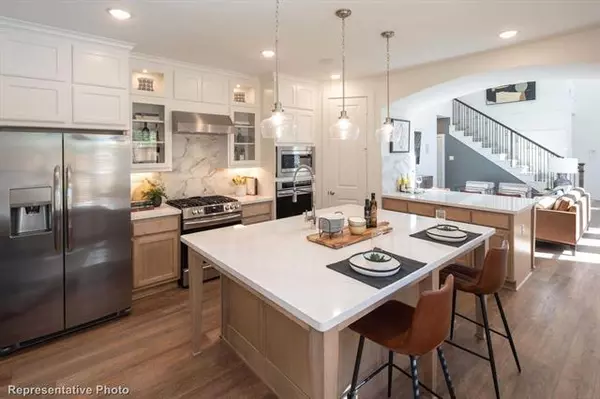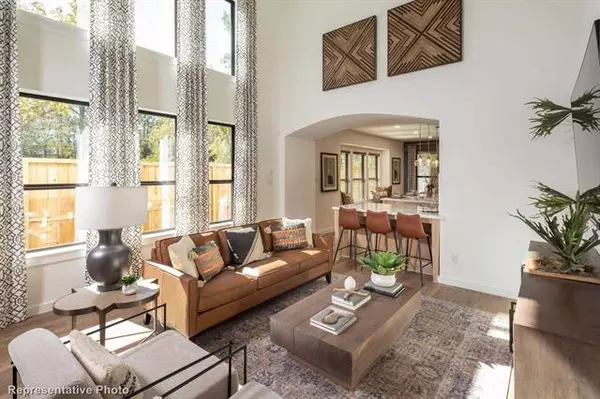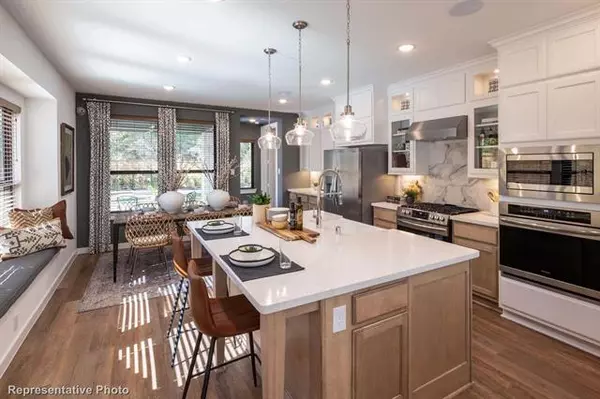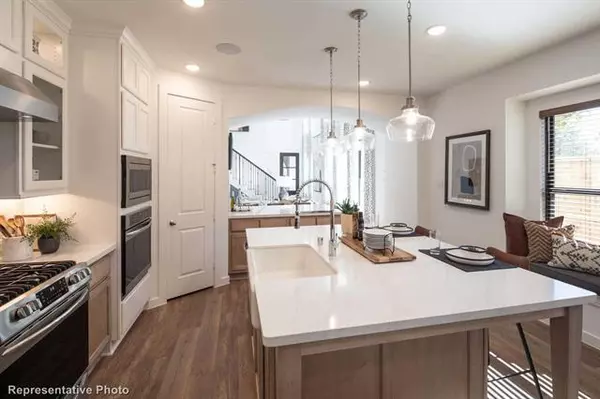$499,987
For more information regarding the value of a property, please contact us for a free consultation.
4 Beds
3 Baths
2,380 SqFt
SOLD DATE : 06/21/2022
Key Details
Property Type Single Family Home
Sub Type Single Family Residence
Listing Status Sold
Purchase Type For Sale
Square Footage 2,380 sqft
Price per Sqft $210
Subdivision Clements Ranch
MLS Listing ID 14697042
Sold Date 06/21/22
Style Craftsman
Bedrooms 4
Full Baths 3
HOA Fees $50/ann
HOA Y/N Mandatory
Total Fin. Sqft 2380
Year Built 2021
Lot Size 9,147 Sqft
Acres 0.21
Property Description
MLS# 14697042 - Built by Highland Homes - Ready Now! ~ OVERSIZED HOME SITE! Favorite 2 story brick home with soaring ceilings through the entry and family room. Kitchen features subway tile backsplash, gas cooktop, walk-in pantry and quartz countertops. Relax on the extended covered patio. Make memories in the game room. Master bedroom features a bay window, walk-in closet, garden tub, separate shower and dual sinks.
Location
State TX
County Kaufman
Community Club House, Community Pool, Greenbelt, Jogging Path/Bike Path, Park, Playground
Direction From Dallas. Take I-30 East to Hwy 80 East. Exit Clements Drive and turn left. Take a left turn on Ridge Crest Drive. Take a left at curve to Lake Ray Hubbard Drive. Community will be on the left.
Rooms
Dining Room 1
Interior
Interior Features Cable TV Available, Decorative Lighting, High Speed Internet Available, Smart Home System, Vaulted Ceiling(s)
Heating Central, Natural Gas
Cooling Ceiling Fan(s), Central Air, Electric
Flooring Carpet, Ceramic Tile, Vinyl
Appliance Dishwasher, Disposal, Electric Oven, Gas Cooktop, Microwave, Plumbed for Ice Maker, Tankless Water Heater, Vented Exhaust Fan
Heat Source Central, Natural Gas
Laundry Electric Dryer Hookup, Washer Hookup
Exterior
Exterior Feature Covered Patio/Porch, Rain Gutters
Garage Spaces 2.0
Fence Wood
Community Features Club House, Community Pool, Greenbelt, Jogging Path/Bike Path, Park, Playground
Utilities Available Community Mailbox, Individual Gas Meter, Individual Water Meter, MUD Sewer, MUD Water, Sidewalk, Underground Utilities
Roof Type Composition
Garage Yes
Building
Lot Description Adjacent to Greenbelt, Interior Lot, Sprinkler System
Story Two
Foundation Slab
Structure Type Brick
Schools
Elementary Schools Lewis
Middle Schools Jackson
High Schools North Forney
School District Forney Isd
Others
Ownership Highland Homes
Financing Conventional
Read Less Info
Want to know what your home might be worth? Contact us for a FREE valuation!

Our team is ready to help you sell your home for the highest possible price ASAP

©2025 North Texas Real Estate Information Systems.
Bought with Armando Nava • Texas Relocation Experts
Find out why customers are choosing LPT Realty to meet their real estate needs

