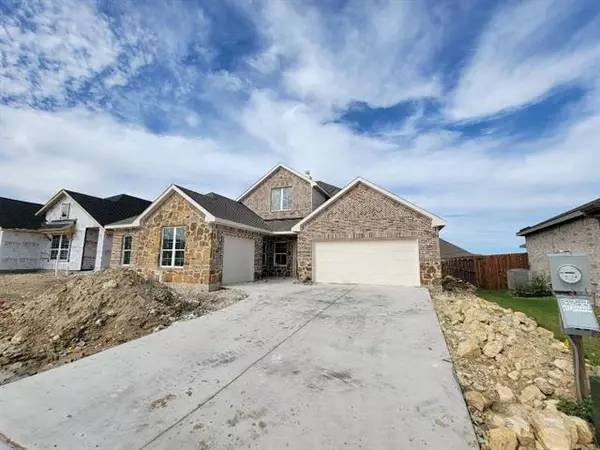$421,175
For more information regarding the value of a property, please contact us for a free consultation.
4 Beds
4 Baths
2,891 SqFt
SOLD DATE : 12/10/2021
Key Details
Property Type Single Family Home
Sub Type Single Family Residence
Listing Status Sold
Purchase Type For Sale
Square Footage 2,891 sqft
Price per Sqft $145
Subdivision Northstar
MLS Listing ID 14692797
Sold Date 12/10/21
Style Traditional
Bedrooms 4
Full Baths 3
Half Baths 1
HOA Fees $83/qua
HOA Y/N Mandatory
Total Fin. Sqft 2891
Year Built 2021
Annual Tax Amount $1,066
Lot Size 7,884 Sqft
Acres 0.181
Property Description
HIGHEST AND BEST DUE BY 4:45PM ON FRIDAY, OCTOBER 22ND, 2021. Including 4 beds, 3.5 baths, 3 car garage, 2 story, study, and gameroom. The primary suite is down stairs along with a guest suite containing its own bathroom. A gourmet kitchen with a large social island, stainless appliances with stacked microwave and oven, quartz countertops, and 42 inch Knotty alder cabinets with a Beautiful Basil stain! The Gameroom has a loft style feel and overlooks entry area. There are two separate mud benches at two separate entries from garages. Other features include; full gutters, decorative craftsman style front door, French doors at study, plush carpet and padding, and vinyl plank wood flooring.
Location
State TX
County Tarrant
Community Community Pool, Park, Playground
Direction Model home is located at 3125 Northstar Parkway. From US 287 North, take the Northstar Parkway exit. Turn right onto Northstar Parkway. Make the first right turn, model home will be on the right.
Rooms
Dining Room 1
Interior
Interior Features Cable TV Available, Decorative Lighting, High Speed Internet Available
Heating Central, Electric, Heat Pump
Cooling Ceiling Fan(s), Central Air, Electric, Heat Pump
Flooring Carpet, Ceramic Tile, Wood
Fireplaces Number 1
Fireplaces Type Gas Starter, Wood Burning
Appliance Dishwasher, Disposal, Electric Cooktop, Electric Oven, Microwave, Plumbed for Ice Maker, Vented Exhaust Fan, Electric Water Heater
Heat Source Central, Electric, Heat Pump
Laundry Electric Dryer Hookup, Full Size W/D Area, Washer Hookup
Exterior
Exterior Feature Covered Patio/Porch, Rain Gutters
Garage Spaces 3.0
Fence Wood
Community Features Community Pool, Park, Playground
Utilities Available Community Mailbox, Curbs, Sidewalk, Underground Utilities
Roof Type Composition
Garage Yes
Building
Lot Description Interior Lot, Sprinkler System, Subdivision
Story Two
Foundation Slab
Structure Type Brick,Fiber Cement,Siding
Schools
Elementary Schools Haslet
Middle Schools Wilson
High Schools Eaton
School District Northwest Isd
Others
Restrictions Deed
Ownership Riverside Home Builders
Acceptable Financing Cash, Conventional, FHA, VA Loan
Listing Terms Cash, Conventional, FHA, VA Loan
Financing Conventional
Special Listing Condition Deed Restrictions
Read Less Info
Want to know what your home might be worth? Contact us for a FREE valuation!

Our team is ready to help you sell your home for the highest possible price ASAP

©2025 North Texas Real Estate Information Systems.
Bought with Dee Pryor • Legacy Real Estate of Texas
Find out why customers are choosing LPT Realty to meet their real estate needs






