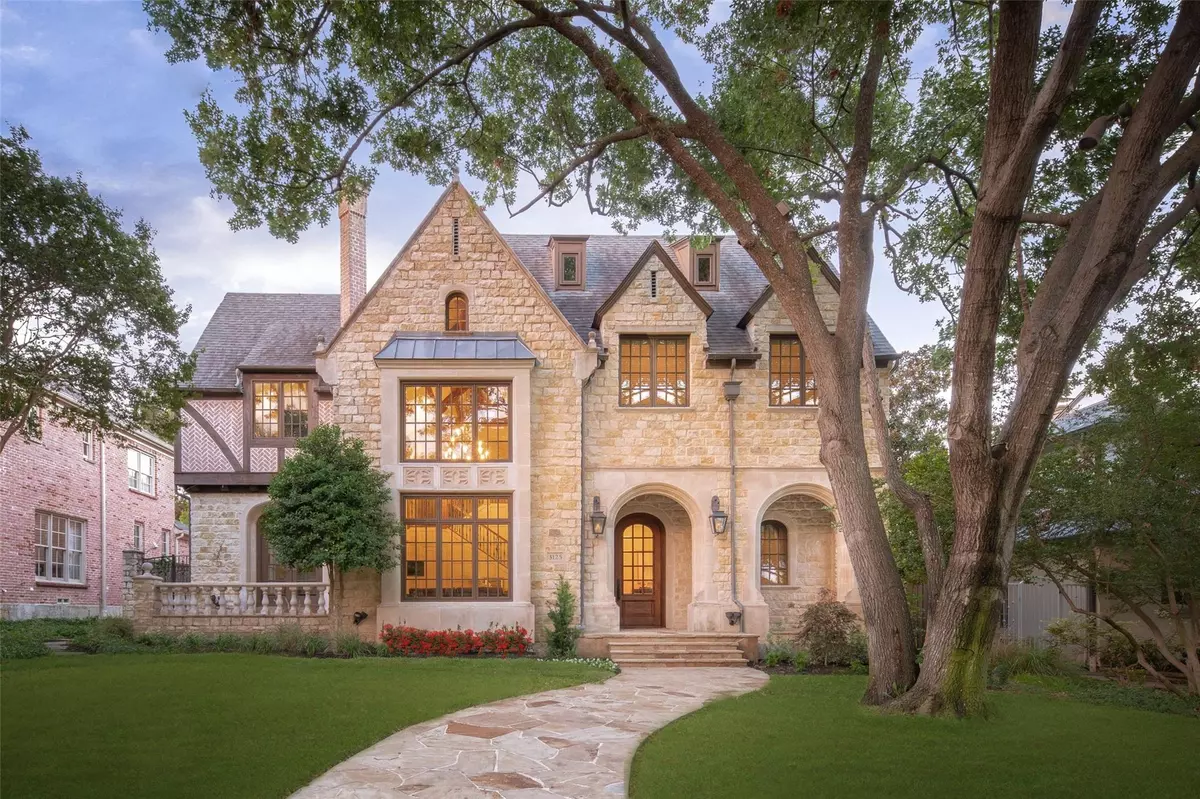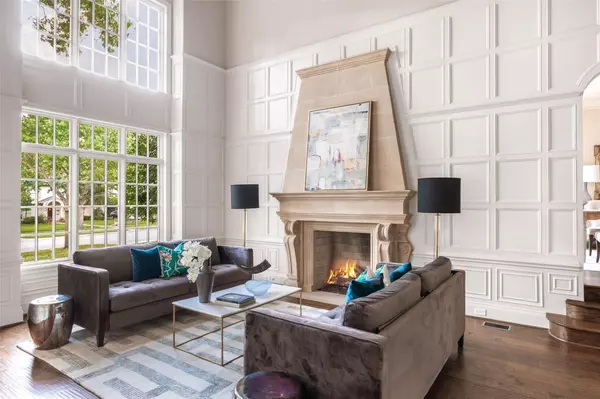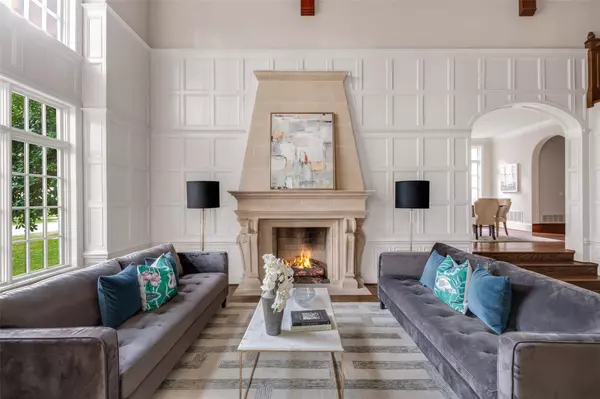$2,975,000
For more information regarding the value of a property, please contact us for a free consultation.
5 Beds
7 Baths
6,093 SqFt
SOLD DATE : 12/08/2021
Key Details
Property Type Single Family Home
Sub Type Single Family Residence
Listing Status Sold
Purchase Type For Sale
Square Footage 6,093 sqft
Price per Sqft $488
Subdivision Caruth Hills 03
MLS Listing ID 14701567
Sold Date 12/08/21
Style English,Traditional
Bedrooms 5
Full Baths 5
Half Baths 2
HOA Y/N None
Total Fin. Sqft 6093
Year Built 2006
Lot Size 0.273 Acres
Acres 0.273
Lot Dimensions 70x170
Property Description
Elegant Stone English Country 5 Bedroom built on a beautiful 70x170 ft lot. Located on a picture-perfect tree lined block. This astonishing home has everything you need for both formal and informal entertaining combined with an ideal floorplan & functionality. Amenities include a striking entry, vaulted + paneled great room, beamed ceilings, oversized living areas, two bespoke fireplaces, & wine room in wet bar. Chefs kitchen with professionalappl + stone counters that open to a spacious family room. Vaulted oversized primary bedroom with immense closet & spa bath, plus 3 additional bedrooms and gameroom on 2nd level. 5th bed on 3rd level. Covered porch with an outdoor kitchen & grass yard.
Location
State TX
County Dallas
Community Perimeter Fencing
Direction South on Hillcrest 6 blocks south of Northwest Highway, turn east on Caruth Boulevard.
Rooms
Dining Room 2
Interior
Interior Features Cable TV Available, Decorative Lighting, Flat Screen Wiring, High Speed Internet Available, Multiple Staircases, Vaulted Ceiling(s), Wet Bar
Heating Central, Natural Gas, Zoned
Cooling Central Air, Electric, Zoned
Flooring Carpet, Other, Stone, Wood
Fireplaces Number 2
Fireplaces Type Gas Starter
Appliance Built-in Refrigerator, Commercial Grade Range, Dishwasher, Gas Oven, Gas Range, Microwave, Vented Exhaust Fan
Heat Source Central, Natural Gas, Zoned
Laundry Electric Dryer Hookup, Full Size W/D Area, Washer Hookup
Exterior
Exterior Feature Covered Patio/Porch
Garage Spaces 2.0
Fence Gate, Metal, Wood
Community Features Perimeter Fencing
Utilities Available City Sewer, City Water
Roof Type Composition
Garage Yes
Building
Lot Description Interior Lot, Landscaped
Story Three Or More
Foundation Pillar/Post/Pier
Structure Type Rock/Stone
Schools
Elementary Schools Michael M Boone
Middle Schools Mcculloch
High Schools Highland Park
School District Highland Park Isd
Others
Ownership See Agent
Acceptable Financing Cash, Conventional
Listing Terms Cash, Conventional
Financing Cash
Read Less Info
Want to know what your home might be worth? Contact us for a FREE valuation!

Our team is ready to help you sell your home for the highest possible price ASAP

©2025 North Texas Real Estate Information Systems.
Bought with Lucy Johnson • Briggs Freeman Sotheby's Int'l
Find out why customers are choosing LPT Realty to meet their real estate needs






