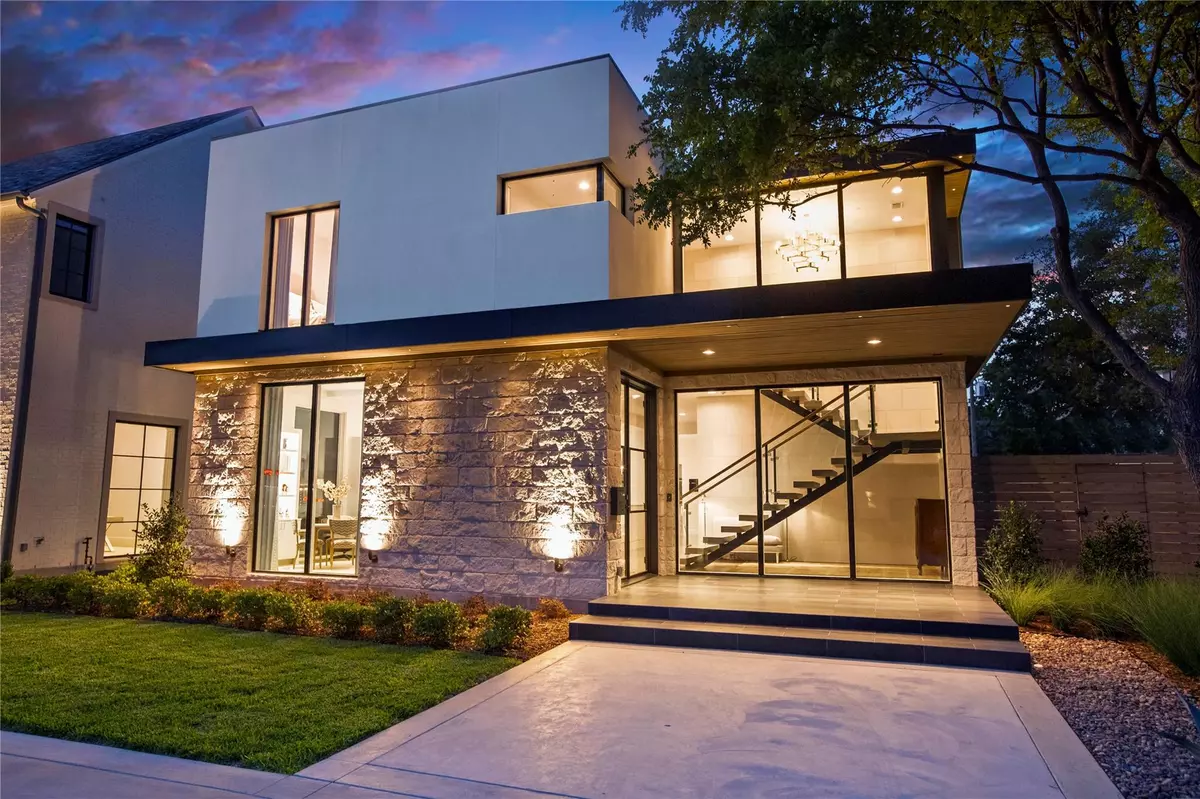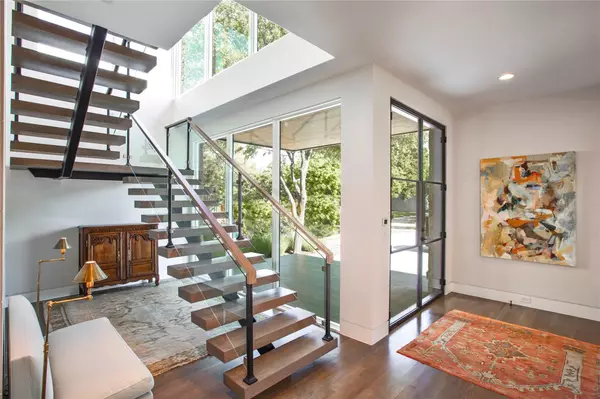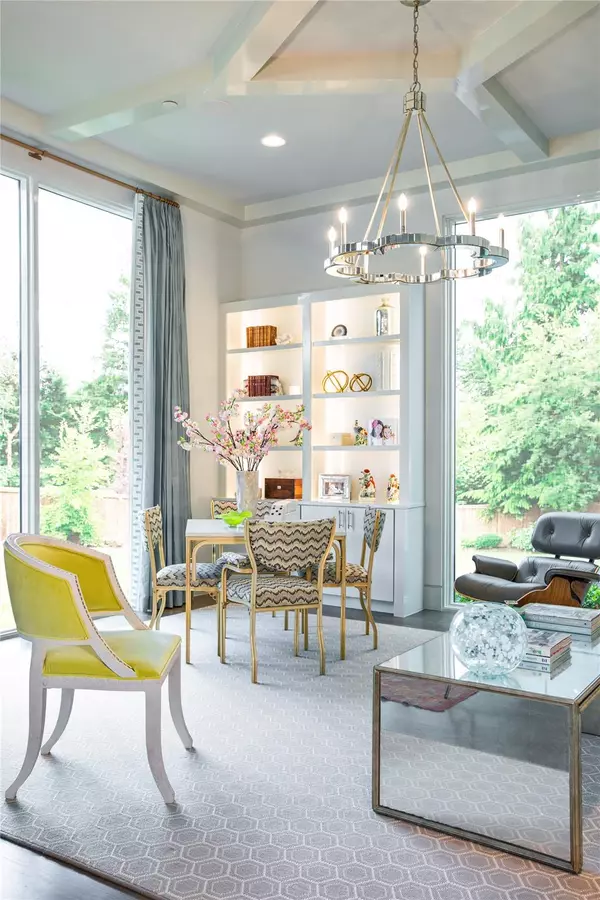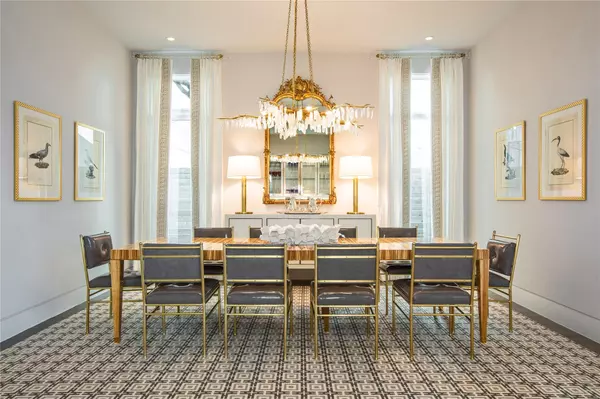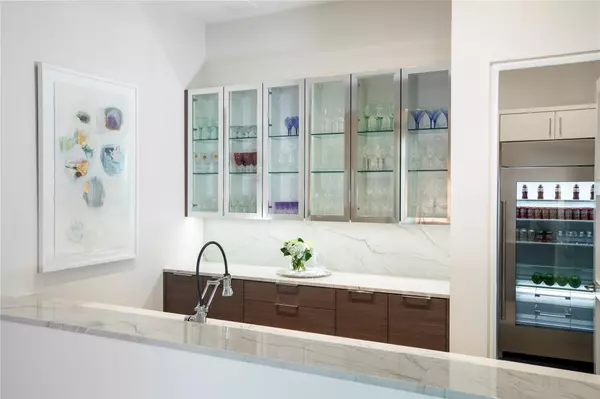$4,495,000
For more information regarding the value of a property, please contact us for a free consultation.
5 Beds
7 Baths
6,383 SqFt
SOLD DATE : 12/17/2021
Key Details
Property Type Single Family Home
Sub Type Single Family Residence
Listing Status Sold
Purchase Type For Sale
Square Footage 6,383 sqft
Price per Sqft $704
Subdivision University Park Estates
MLS Listing ID 14674695
Sold Date 12/17/21
Style Contemporary/Modern
Bedrooms 5
Full Baths 5
Half Baths 2
HOA Y/N None
Total Fin. Sqft 6383
Year Built 2018
Lot Size 0.313 Acres
Acres 0.313
Lot Dimensions 60x227
Property Description
Exceptional soft contemporary living with the highest quality construction and design. Custom built by Mark Molthan in 2019 and situated in prestigious Volk Estates. Inside, youll find a beautiful example of timeless interior design, mixing a modern aesthetic. Open concept Chefs kitchen with Subzero Wolf appliances, European frameless cabinets and custom built in banquette. Main floor master suite with his and her bathrooms & closets with commanding views of the backyard and pool. 4 generous sized ensuite bedrooms on the second floor with 2nd floor laundry room and bonus room for a home gym or climate-controlled storage. Fabulous turfed backyard with pool, hot tub and plenty of grass for play
Location
State TX
County Dallas
Direction From Preston Road. East on Druid, home is second house on the north side of the street.
Rooms
Dining Room 2
Interior
Interior Features Built-in Wine Cooler, Cable TV Available, Decorative Lighting, Elevator, Flat Screen Wiring, High Speed Internet Available, Smart Home System, Sound System Wiring, Wet Bar
Heating Central, Natural Gas
Cooling Central Air, Electric
Flooring Ceramic Tile, Marble, Stone, Wood
Fireplaces Number 3
Fireplaces Type Brick, Gas Logs, Insert, Master Bedroom
Appliance Built-in Gas Range, Built-in Refrigerator, Commercial Grade Range, Commercial Grade Vent, Dishwasher, Disposal, Electric Oven, Gas Cooktop, Ice Maker, Microwave, Refrigerator, Vented Exhaust Fan, Warming Drawer
Heat Source Central, Natural Gas
Laundry Electric Dryer Hookup, Full Size W/D Area, Washer Hookup
Exterior
Exterior Feature Covered Patio/Porch, Fire Pit
Garage Spaces 2.0
Fence Wrought Iron, Wood
Pool Gunite, Heated, In Ground, Pool/Spa Combo
Utilities Available City Sewer, City Water
Roof Type Metal,Other
Garage Yes
Private Pool 1
Building
Lot Description Interior Lot, Sprinkler System
Story Two
Foundation Slab
Structure Type Concrete,Rock/Stone,Stucco
Schools
Elementary Schools University
Middle Schools Highland Park
High Schools Highland Park
School District Highland Park Isd
Others
Ownership Murphy
Acceptable Financing Cash, Conventional, FHA
Listing Terms Cash, Conventional, FHA
Financing Conventional
Read Less Info
Want to know what your home might be worth? Contact us for a FREE valuation!

Our team is ready to help you sell your home for the highest possible price ASAP

©2025 North Texas Real Estate Information Systems.
Bought with Liana Dunlap • Briggs Freeman Sotheby's Int'l
Find out why customers are choosing LPT Realty to meet their real estate needs

