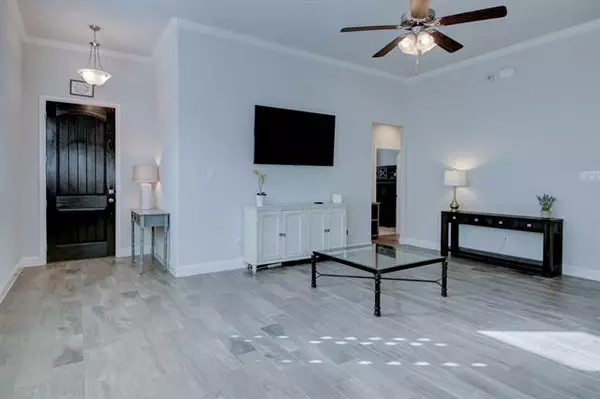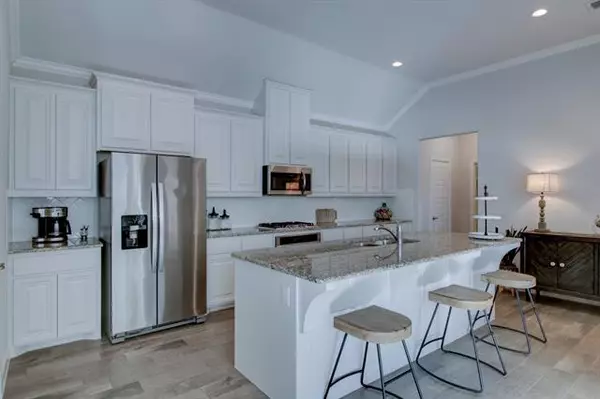$394,000
For more information regarding the value of a property, please contact us for a free consultation.
3 Beds
2 Baths
1,884 SqFt
SOLD DATE : 11/09/2021
Key Details
Property Type Single Family Home
Sub Type Single Family Residence
Listing Status Sold
Purchase Type For Sale
Square Footage 1,884 sqft
Price per Sqft $209
Subdivision Harvest Townside Phase 1
MLS Listing ID 14694035
Sold Date 11/09/21
Style Traditional
Bedrooms 3
Full Baths 2
HOA Fees $95
HOA Y/N Mandatory
Total Fin. Sqft 1884
Year Built 2018
Annual Tax Amount $7,987
Lot Size 4,181 Sqft
Acres 0.096
Property Description
HURRY, THIS ONE WON'T LAST LONG! Beautiful Home! You will fall in love with the light and bright open floor plan of this spectacular home. Kitchen features a California style island, an abundance of cabinets, granite countertops, GAS cooktop and large walk-in pantry. Ceramic wood look ceramic tile in living areas and carpet in the bedrooms. The master ensuite includes separate vanities, walk-in shower & walk-in closet large enough for a dressing bench. Plantation shutters. Quaint backyard includes an extended concrete patio, wood deck, grass and rock landscaping. HOA dues also include internet, cable and front lawn maintenance. Buyer to verify any and all information provided by seller or sellers agent.
Location
State TX
County Denton
Community Club House, Community Pool, Fitness Center, Jogging Path/Bike Path, Lake, Park
Direction From I-35W, West on FM 407, North on Harvest Way, East on 10th, West on Boardwalk Way.
Rooms
Dining Room 1
Interior
Interior Features Cable TV Available, Smart Home System
Heating Central, Electric
Cooling Central Air, Electric
Flooring Carpet, Ceramic Tile
Appliance Dishwasher, Disposal, Electric Oven, Gas Cooktop, Microwave, Plumbed for Ice Maker
Heat Source Central, Electric
Exterior
Exterior Feature Covered Patio/Porch, Rain Gutters
Garage Spaces 2.0
Fence Wood
Community Features Club House, Community Pool, Fitness Center, Jogging Path/Bike Path, Lake, Park
Utilities Available City Sewer, City Water
Roof Type Composition
Garage Yes
Building
Lot Description Interior Lot, Landscaped, Sprinkler System
Story One
Foundation Slab
Structure Type Brick,Rock/Stone
Schools
Elementary Schools Argyle West
Middle Schools Argyle
High Schools Argyle
School District Argyle Isd
Others
Restrictions Deed
Ownership Chad & Laura R Hatcher
Acceptable Financing Cash, Conventional, FHA, USDA Loan, VA Loan
Listing Terms Cash, Conventional, FHA, USDA Loan, VA Loan
Financing Cash
Read Less Info
Want to know what your home might be worth? Contact us for a FREE valuation!

Our team is ready to help you sell your home for the highest possible price ASAP

©2025 North Texas Real Estate Information Systems.
Bought with Christopher Marr • Catapult Realty Partners, LLC
Find out why customers are choosing LPT Realty to meet their real estate needs






