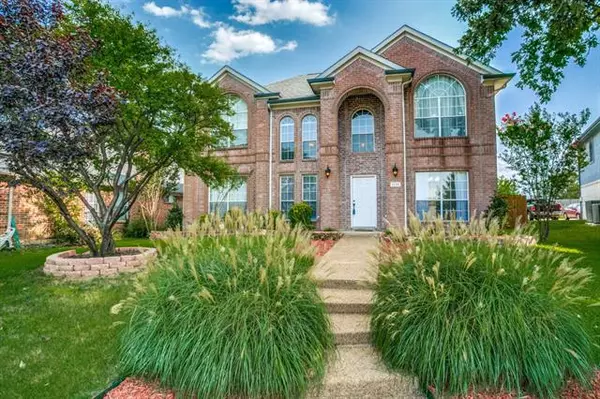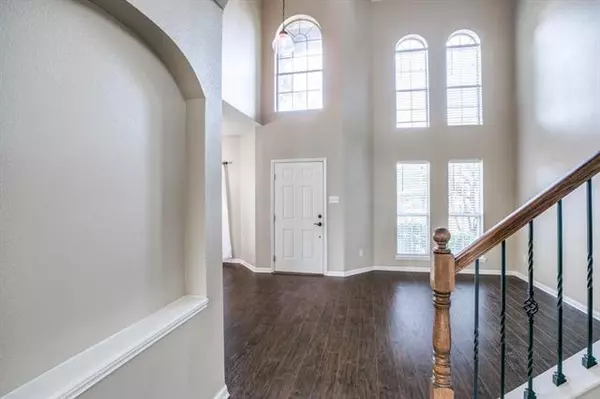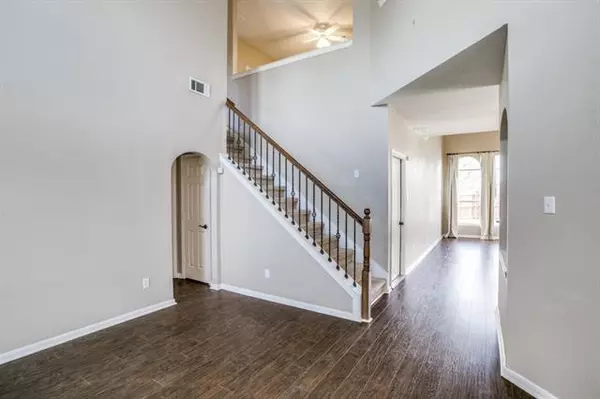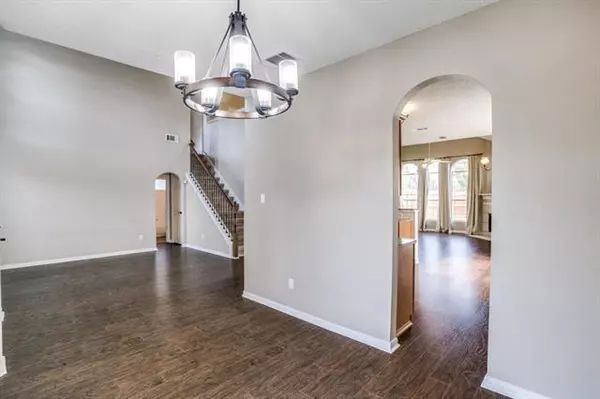$375,000
For more information regarding the value of a property, please contact us for a free consultation.
4 Beds
3 Baths
2,420 SqFt
SOLD DATE : 09/24/2021
Key Details
Property Type Single Family Home
Sub Type Single Family Residence
Listing Status Sold
Purchase Type For Sale
Square Footage 2,420 sqft
Price per Sqft $154
Subdivision Orchard Valley Estates Ph Iii
MLS Listing ID 14619998
Sold Date 09/24/21
Style Traditional
Bedrooms 4
Full Baths 3
HOA Y/N None
Total Fin. Sqft 2420
Year Built 1998
Annual Tax Amount $6,031
Lot Size 6,098 Sqft
Acres 0.14
Property Description
Stately 2 story brick home. This 4 bedroom, 3 bath brick home has been updated with new floors on the first floor. 2 car garage with additional parking. Formal living and dining, family room with vaulted ceilings, and third living area upstairs! Utility room with washer dryer connections upstairs, catwalk to master. The driveway was widened to fit 32' RV's and there are two 220 lines installed near the driveway and in the patio so you can enjoy a hot tub or sauna. With a sprinkler system installed, you'll know that your lawn will always be green and healthy.The appraisal fee is reimbursed if Buyer uses Sublime Financial to obtain a mortgage. Seller is licenced RE Broker
Location
State TX
County Denton
Community Greenbelt, Park, Playground
Direction Travel east, from I-35 on Valley Ridge. Turn right on Summit, turn left on Len Mar Drive, turn right on Christopher Ln then left on Collin Drive. The property is on the right.
Rooms
Dining Room 2
Interior
Interior Features High Speed Internet Available, Vaulted Ceiling(s)
Heating Central, Electric
Cooling Ceiling Fan(s), Central Air, Electric
Flooring Carpet, Laminate
Fireplaces Number 1
Fireplaces Type Gas Starter
Appliance Dishwasher, Disposal, Gas Range, Microwave, Plumbed for Ice Maker, Gas Water Heater
Heat Source Central, Electric
Exterior
Exterior Feature Covered Patio/Porch, Rain Gutters, RV/Boat Parking
Garage Spaces 2.0
Fence Wood
Community Features Greenbelt, Park, Playground
Utilities Available City Sewer, City Water, Individual Gas Meter, Individual Water Meter
Roof Type Composition
Garage Yes
Building
Lot Description Interior Lot, Sprinkler System, Subdivision
Story Two
Foundation Slab
Structure Type Brick,Siding
Schools
Elementary Schools Degan
Middle Schools Huffines
High Schools Lewisville
School District Lewisville Isd
Others
Restrictions Deed,Easement(s)
Ownership Belinda Mendoza
Acceptable Financing Cash, Conventional
Listing Terms Cash, Conventional
Financing Conventional
Special Listing Condition Owner/ Agent, Survey Available
Read Less Info
Want to know what your home might be worth? Contact us for a FREE valuation!

Our team is ready to help you sell your home for the highest possible price ASAP

©2025 North Texas Real Estate Information Systems.
Bought with Margarita Resto • Belinda Mendoza
Find out why customers are choosing LPT Realty to meet their real estate needs






