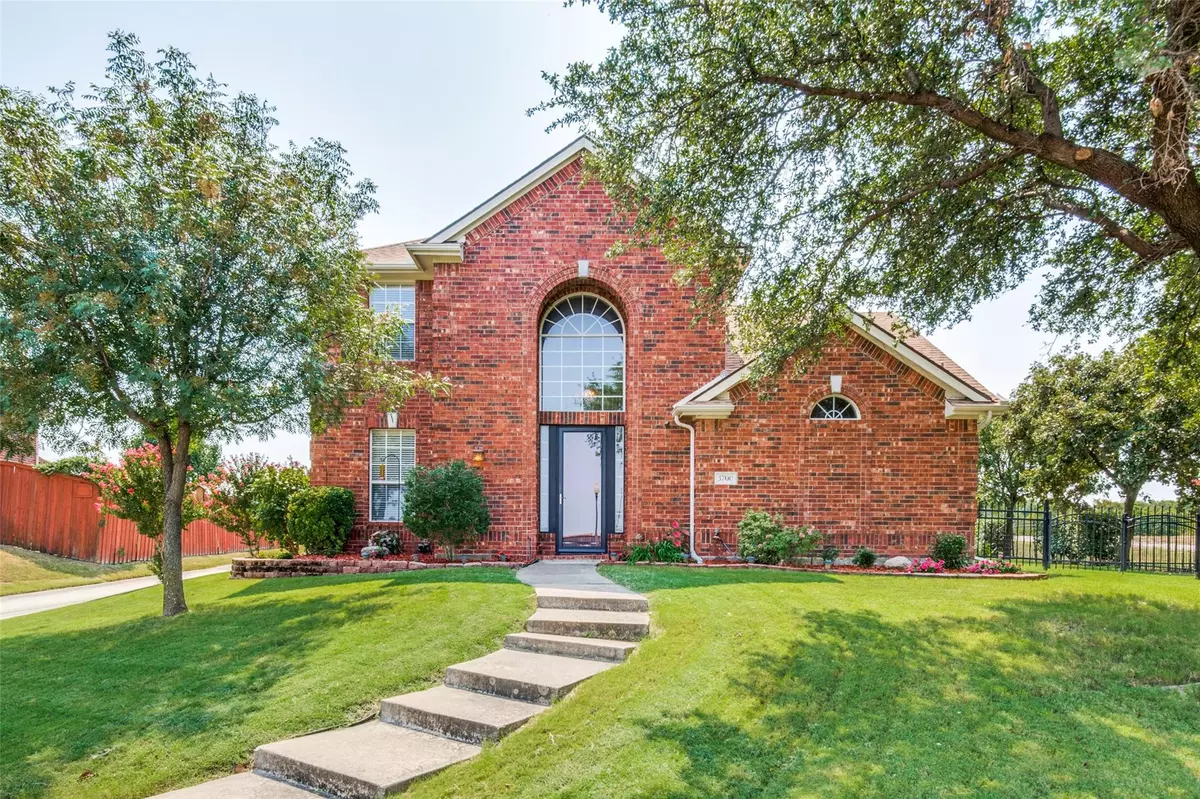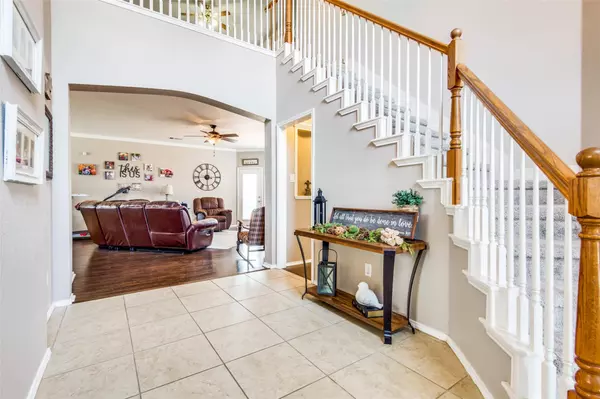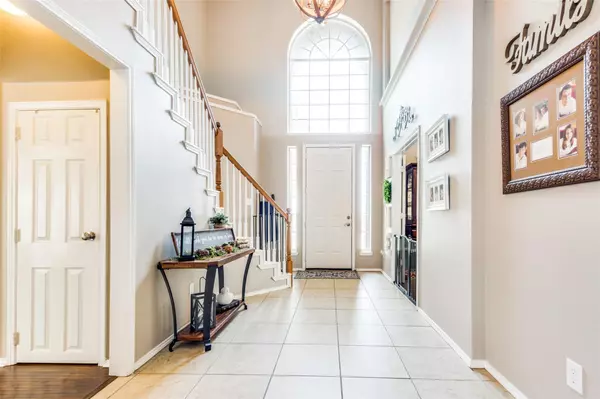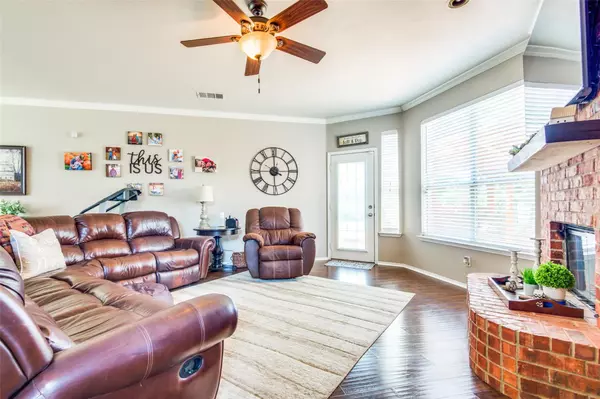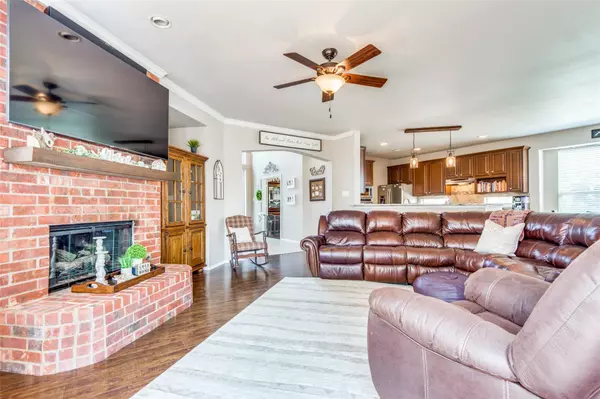$465,000
For more information regarding the value of a property, please contact us for a free consultation.
5 Beds
3 Baths
2,911 SqFt
SOLD DATE : 10/13/2021
Key Details
Property Type Single Family Home
Sub Type Single Family Residence
Listing Status Sold
Purchase Type For Sale
Square Footage 2,911 sqft
Price per Sqft $159
Subdivision Elm Wood Trail Ph Iii
MLS Listing ID 14667309
Sold Date 10/13/21
Style Traditional
Bedrooms 5
Full Baths 2
Half Baths 1
HOA Fees $13
HOA Y/N Mandatory
Total Fin. Sqft 2911
Year Built 1999
Annual Tax Amount $8,221
Lot Size 0.302 Acres
Acres 0.302
Property Description
This home is just WOW! The property is oversized and private with no neighbors immediately around you. Upon entry you are greeted to a two story entrance with a decorators ledge over the stairs. The kitchen is light, open and looks over the living room for that open concept feel. The master is down along with the office for those who work from home. Remaining bedrooms are upstairs along with the game room. There is a gazebo and jacuzzi to enjoy beautiful views of the pond and duck, wildlife watching. This yard is so large, there is still room to put an inground pool or maybe a firepit sitting area to enjoy the fantastic views from your private yard. This home has it all.
Location
State TX
County Denton
Community Community Pool, Jogging Path/Bike Path, Playground
Direction From Hwy 121 exit Huffines and go east. Turn right on Hudspeth then turn right on Menard. Home is at the end of the cul de sac with sign in the yard
Rooms
Dining Room 1
Interior
Interior Features Cable TV Available, Flat Screen Wiring, High Speed Internet Available
Heating Central, Natural Gas
Cooling Ceiling Fan(s), Central Air, Electric
Flooring Carpet, Ceramic Tile, Laminate
Fireplaces Number 1
Fireplaces Type Gas Logs
Appliance Dishwasher, Disposal, Gas Cooktop, Gas Oven, Microwave, Plumbed For Gas in Kitchen, Plumbed for Ice Maker, Refrigerator, Gas Water Heater
Heat Source Central, Natural Gas
Laundry Electric Dryer Hookup, Full Size W/D Area, Washer Hookup
Exterior
Exterior Feature Rain Gutters
Garage Spaces 2.0
Fence Metal, Wood
Community Features Community Pool, Jogging Path/Bike Path, Playground
Utilities Available City Sewer, City Water
Roof Type Composition
Garage Yes
Building
Lot Description Cul-De-Sac, Lrg. Backyard Grass, Sprinkler System, Water/Lake View
Story Two
Foundation Slab
Structure Type Brick,Siding
Schools
Elementary Schools Hebron Valley
Middle Schools Creek Valley
High Schools Hebron
School District Lewisville Isd
Others
Ownership Michael McCain
Acceptable Financing Cash, Conventional, FHA, VA Loan
Listing Terms Cash, Conventional, FHA, VA Loan
Financing Conventional
Special Listing Condition Res. Service Contract, Survey Available
Read Less Info
Want to know what your home might be worth? Contact us for a FREE valuation!

Our team is ready to help you sell your home for the highest possible price ASAP

©2024 North Texas Real Estate Information Systems.
Bought with Laura Gaspard • Smart Move Realty, LLC
Find out why customers are choosing LPT Realty to meet their real estate needs

