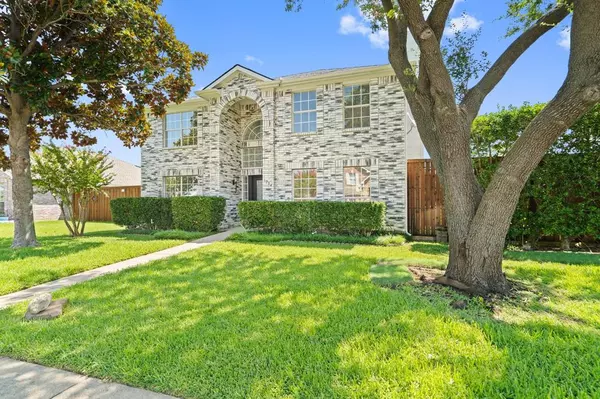$425,000
For more information regarding the value of a property, please contact us for a free consultation.
4 Beds
3 Baths
2,551 SqFt
SOLD DATE : 10/15/2021
Key Details
Property Type Single Family Home
Sub Type Single Family Residence
Listing Status Sold
Purchase Type For Sale
Square Footage 2,551 sqft
Price per Sqft $166
Subdivision Allen North Add Ph Two
MLS Listing ID 14649902
Sold Date 10/15/21
Style Traditional
Bedrooms 4
Full Baths 2
Half Baths 1
HOA Fees $18/ann
HOA Y/N Mandatory
Total Fin. Sqft 2551
Year Built 1996
Annual Tax Amount $6,429
Lot Size 8,276 Sqft
Acres 0.19
Property Description
Perfectly Set On A Tree-Shaded Lot Tucked Away in A Cul-De-Sac, this Allen beauty feels like home the minute you pull up. The living room is warm and inviting, with a wood burning fireplace and upgraded floors throughout the main living areas. A spacious dining area looks out to the backyard and flows into the kitchen, where you'll find newly painted cabinets, drop in range & cooktop. The master bedroom boasts of natural sunlight and there is no lack of storage, including a separate walk-in closet. Walk out to the Oasis of a backyard, every families dream! Cozy up under the oversized cedar pergola morning & night & enjoy the well vast botanical gardens. All located in the A+ Rated School District of Allen ISD.
Location
State TX
County Collin
Direction From US-75 North. Take Exit 36 towards exchange pkwy. Turn right onto E. exchange pkwy. Turn left onto N Greenville Ave. Turn right onto Meadowgate Dr. Turn right onto Crescent Dr. Turn right onto Meadowbend Ct. Turn right onto HearthStone. Home is on your left.
Rooms
Dining Room 2
Interior
Interior Features Cable TV Available, Decorative Lighting, High Speed Internet Available, Paneling
Heating Central, Natural Gas
Cooling Central Air, Electric
Flooring Carpet, Ceramic Tile, Laminate
Fireplaces Number 1
Fireplaces Type Gas Starter, Wood Burning
Appliance Built-in Gas Range, Dishwasher, Disposal, Microwave, Plumbed for Ice Maker
Heat Source Central, Natural Gas
Laundry Electric Dryer Hookup, Full Size W/D Area, Washer Hookup
Exterior
Exterior Feature Covered Patio/Porch, Garden(s), Rain Gutters, Lighting
Garage Spaces 2.0
Fence Wood
Utilities Available City Sewer, City Water, Concrete, Curbs, Sidewalk, Underground Utilities
Roof Type Composition
Total Parking Spaces 2
Garage Yes
Building
Lot Description Cul-De-Sac, Interior Lot, Sprinkler System
Story Two
Foundation Slab
Level or Stories Two
Structure Type Brick
Schools
Elementary Schools Olson
Middle Schools Lowery Freshman Center
High Schools Allen
School District Allen Isd
Others
Ownership Ask Agent
Acceptable Financing Cash, Conventional, FHA, VA Loan
Listing Terms Cash, Conventional, FHA, VA Loan
Financing Conventional
Read Less Info
Want to know what your home might be worth? Contact us for a FREE valuation!

Our team is ready to help you sell your home for the highest possible price ASAP

©2025 North Texas Real Estate Information Systems.
Bought with Rachel Cahill • EXP REALTY
Find out why customers are choosing LPT Realty to meet their real estate needs






