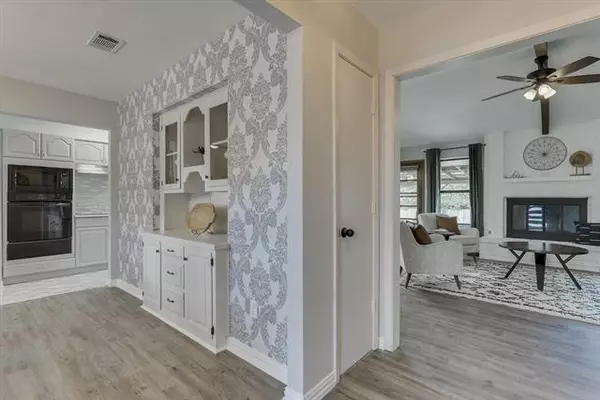$399,000
For more information regarding the value of a property, please contact us for a free consultation.
4 Beds
2 Baths
1,864 SqFt
SOLD DATE : 10/22/2021
Key Details
Property Type Single Family Home
Sub Type Single Family Residence
Listing Status Sold
Purchase Type For Sale
Square Footage 1,864 sqft
Price per Sqft $214
Subdivision Oakcreek Estates
MLS Listing ID 14675182
Sold Date 10/22/21
Style Mid-Century Modern
Bedrooms 4
Full Baths 2
HOA Y/N None
Total Fin. Sqft 1864
Year Built 1981
Lot Size 0.448 Acres
Acres 0.448
Lot Dimensions 19500
Property Description
Rare 1 story Mid-Century Inspired ranch nestled on a .44 acre offering privacy and tranquility on a cul-de-sac in a highly desirable Oakcreek Estates. Incredible reimagined kitchen in Sept 2021 with quartz counters, beverage center, floating shelving, new backsplash, pantry area, and creating a more spacious counter space flow for entertaining. Thoughtful design updates include fresh LV Plank flooring in the living room, dining, hallways. Spa hall bath, designer laundry room that also doubles as closet space for the flex room or 4th bedroom with a barn door for extra privacy. Built-ins. A large amount of outdoor living area with a covered patio & fantastic large backyard. Offer deadline Sun, Sept 26th at 6pm
Location
State TX
County Denton
Direction S Edmonds to Oak Creek Estates to Shufords Ct
Rooms
Dining Room 2
Interior
Interior Features Cable TV Available
Heating Central, Natural Gas
Cooling Ceiling Fan(s), Central Air, Electric
Flooring Carpet, Ceramic Tile, Wood
Fireplaces Number 1
Fireplaces Type Brick, Gas Logs, Gas Starter
Appliance Built-in Refrigerator, Dishwasher, Double Oven, Electric Cooktop, Electric Oven, Microwave, Plumbed for Ice Maker
Heat Source Central, Natural Gas
Laundry Electric Dryer Hookup, Full Size W/D Area, Washer Hookup
Exterior
Exterior Feature Covered Patio/Porch
Garage Spaces 2.0
Fence Wood
Utilities Available City Sewer, City Water, Concrete, Curbs
Roof Type Composition
Garage Yes
Building
Lot Description Cul-De-Sac, Few Trees, Landscaped, Lrg. Backyard Grass, Sprinkler System
Story One
Foundation Slab
Structure Type Brick,Siding
Schools
Elementary Schools Creekside
Middle Schools Marshall Durham
High Schools Lewisville-Harmon
School District Lewisville Isd
Others
Restrictions Deed
Ownership See Agent
Acceptable Financing Cash, Conventional, FHA, VA Loan
Listing Terms Cash, Conventional, FHA, VA Loan
Financing Conventional
Special Listing Condition Aerial Photo
Read Less Info
Want to know what your home might be worth? Contact us for a FREE valuation!

Our team is ready to help you sell your home for the highest possible price ASAP

©2024 North Texas Real Estate Information Systems.
Bought with Brandee Escalante • eXp Realty
Find out why customers are choosing LPT Realty to meet their real estate needs






