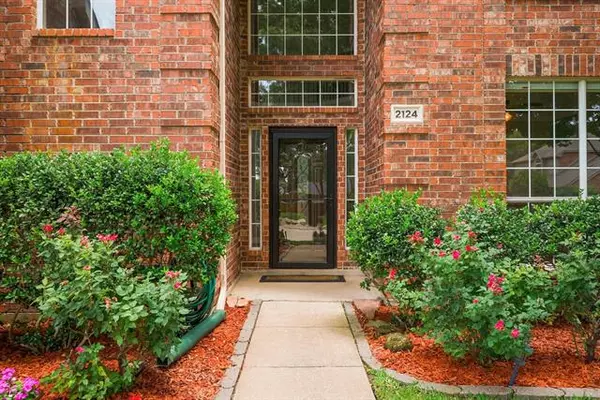$465,000
For more information regarding the value of a property, please contact us for a free consultation.
4 Beds
3 Baths
2,579 SqFt
SOLD DATE : 08/06/2021
Key Details
Property Type Single Family Home
Sub Type Single Family Residence
Listing Status Sold
Purchase Type For Sale
Square Footage 2,579 sqft
Price per Sqft $180
Subdivision Sherwood Estate Iii
MLS Listing ID 14604540
Sold Date 08/06/21
Style Traditional
Bedrooms 4
Full Baths 2
Half Baths 1
HOA Fees $22/ann
HOA Y/N Mandatory
Total Fin. Sqft 2579
Year Built 1993
Annual Tax Amount $7,563
Lot Size 7,492 Sqft
Acres 0.172
Property Description
Welcome Home! 2-story entry leads you to formal living & dining areas, lg family room w rock fireplace & custom mantel. Family room is open to an updated kitchen & breakfast area. Gorgeous views from the family room out back. Dual stair cases w iron balusters lead you upstairs to 4 nice sized bedrooms. Primary bedroom is a great size w room for a desk or sitting area. Spa-like primary bath is beautifully updated & is a must see! Out back you will find a lg covered patio, extended sitting area w a pool & spa. Lush landscaping all around. This home is located on a cul-de-sac street in a well established & sought after neighborhood. Stem & exemplary schools, parks, trails & location, location is all awaiting YOU.
Location
State TX
County Denton
Direction Morriss Rd to Squires Dr.; Left on Longbow Trl; Home at the end of Longbow Trl & Gisbourne Dr. on the South side of Gisbourne.
Rooms
Dining Room 2
Interior
Interior Features Cable TV Available, Flat Screen Wiring, High Speed Internet Available, Vaulted Ceiling(s)
Heating Central, Natural Gas
Cooling Ceiling Fan(s), Central Air, Electric
Flooring Ceramic Tile, Luxury Vinyl Plank, Wood
Fireplaces Number 1
Fireplaces Type Gas Logs, Gas Starter
Appliance Dishwasher, Disposal, Electric Oven, Gas Cooktop, Microwave, Plumbed For Gas in Kitchen, Plumbed for Ice Maker, Vented Exhaust Fan, Gas Water Heater
Heat Source Central, Natural Gas
Exterior
Exterior Feature Covered Patio/Porch, Rain Gutters, Lighting, Outdoor Living Center
Garage Spaces 2.0
Fence Wood
Pool Heated, Pool/Spa Combo, Pool Sweep, Water Feature
Utilities Available City Sewer, City Water, Concrete, Curbs, Individual Gas Meter, Individual Water Meter, Sidewalk, Underground Utilities
Roof Type Composition
Garage Yes
Private Pool 1
Building
Lot Description Cul-De-Sac, Interior Lot, Landscaped, Sprinkler System, Subdivision
Story Two
Foundation Slab
Structure Type Brick
Schools
Elementary Schools Donald
Middle Schools Forestwood
High Schools Flower Mound
School District Lewisville Isd
Others
Ownership See Agent
Financing Conventional
Read Less Info
Want to know what your home might be worth? Contact us for a FREE valuation!

Our team is ready to help you sell your home for the highest possible price ASAP

©2025 North Texas Real Estate Information Systems.
Bought with Craig C Whitcomb • Select Residential Brokerage
Find out why customers are choosing LPT Realty to meet their real estate needs






