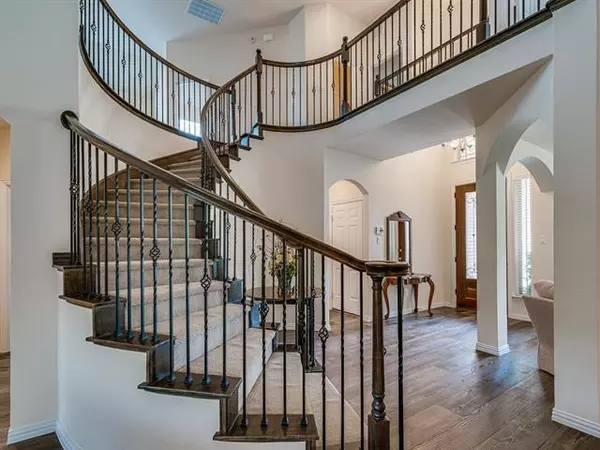$649,900
For more information regarding the value of a property, please contact us for a free consultation.
6 Beds
5 Baths
4,350 SqFt
SOLD DATE : 09/07/2021
Key Details
Property Type Single Family Home
Sub Type Single Family Residence
Listing Status Sold
Purchase Type For Sale
Square Footage 4,350 sqft
Price per Sqft $149
Subdivision Enclave At Lawson Farms
MLS Listing ID 14637444
Sold Date 09/07/21
Bedrooms 6
Full Baths 5
HOA Fees $16
HOA Y/N Mandatory
Total Fin. Sqft 4350
Year Built 2018
Annual Tax Amount $12,374
Lot Size 0.260 Acres
Acres 0.26
Property Description
Stunning home located in the Enclave at Lawson Farms. Beautiful kitchen with double oven and lots of extras, large breakfast nook and formal dining. TWO BEDROOMS and TWO FULL BATHROOMS DOWNSTAIRS. Second bedroom downstairs has wood flooring so could be used as a study. Large family room (1st floor), bonus living area next to dining room (1st floor), game room upstairs, and dedicated MEDIA room offer everyone a place to spread out and relax. Step outside into your resort style oasis complete with POOL, CABANA, large COVERED PATIO, and FULL BATHROOM just steps away from the cabana. This home has been immaculately maintained and is ready for YOU!
Location
State TX
County Ellis
Community Club House, Community Pool, Park, Perimeter Fencing
Direction GPS correct. From 663, Turn on to Heatherstone, right on Ava, left on Rossville, right on Drant, right on Noble Nest, left on Cropsey, house on right with SOP.
Rooms
Dining Room 2
Interior
Interior Features Cable TV Available, Central Vacuum, Decorative Lighting, High Speed Internet Available
Heating Central, Electric
Cooling Ceiling Fan(s), Central Air, Electric
Flooring Carpet, Ceramic Tile, Wood
Fireplaces Number 1
Fireplaces Type Brick, Stone, Wood Burning
Appliance Dishwasher, Disposal, Double Oven, Electric Cooktop, Electric Oven, Microwave, Plumbed for Ice Maker, Vented Exhaust Fan, Electric Water Heater
Heat Source Central, Electric
Exterior
Exterior Feature Covered Patio/Porch, Fire Pit, Outdoor Living Center
Garage Spaces 3.0
Fence Wood
Pool Cabana, Gunite, In Ground, Separate Spa/Hot Tub, Pool Sweep
Community Features Club House, Community Pool, Park, Perimeter Fencing
Utilities Available City Sewer, City Water, Concrete, Curbs, Individual Water Meter, Sidewalk, Underground Utilities
Roof Type Composition
Garage Yes
Private Pool 1
Building
Lot Description Cul-De-Sac, Landscaped, Sprinkler System
Story Two
Foundation Slab
Structure Type Brick,Rock/Stone
Schools
Elementary Schools Larue Miller
Middle Schools Dieterich
High Schools Midlothian
School District Midlothian Isd
Others
Restrictions Deed
Ownership Anthony
Acceptable Financing Cash, Conventional, FHA, VA Loan
Listing Terms Cash, Conventional, FHA, VA Loan
Financing Conventional
Read Less Info
Want to know what your home might be worth? Contact us for a FREE valuation!

Our team is ready to help you sell your home for the highest possible price ASAP

©2025 North Texas Real Estate Information Systems.
Bought with Linda Wells • Compass RE Texas, LLC.
Find out why customers are choosing LPT Realty to meet their real estate needs






