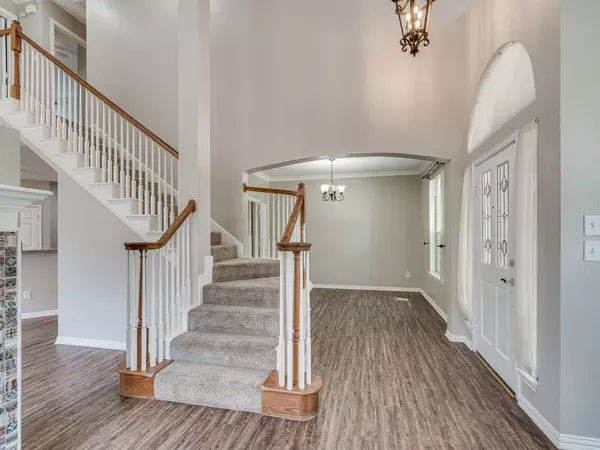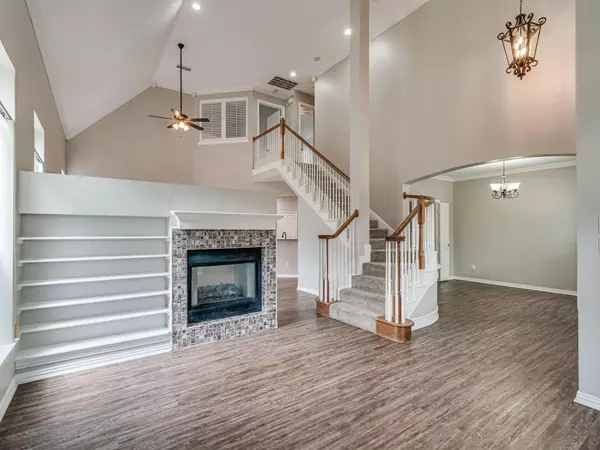$395,000
For more information regarding the value of a property, please contact us for a free consultation.
3 Beds
3 Baths
2,256 SqFt
SOLD DATE : 08/17/2021
Key Details
Property Type Single Family Home
Sub Type Single Family Residence
Listing Status Sold
Purchase Type For Sale
Square Footage 2,256 sqft
Price per Sqft $175
Subdivision Summit Ridge Estate Ph 1 & Ph 2
MLS Listing ID 14625527
Sold Date 08/17/21
Bedrooms 3
Full Baths 2
Half Baths 1
HOA Y/N None
Total Fin. Sqft 2256
Year Built 1995
Annual Tax Amount $6,073
Lot Size 6,229 Sqft
Acres 0.143
Property Description
Beautiful home in the sought after neighborhood of Summit Ridge. This home has it all... 3 bedrooms, 2.5 baths, 2 living spaces, formal dining area plus breakfast nook and pool! Kitchen was recently upgraded with granite countertops and stainless steel appliances, including the fridge which will stay. All new flooring downstairs with a gorgeous see through fireplace and soaring ceilings. The master suite is huge with his and her vanities, new oversized shower PLUS its own deck overlooking the backyard oasis. Outside has a grass area for the pets, covered porch and huge pool area. Still plenty of hot weather left to enjoy the beautiful pool and all that comes with it... everything you see is included!
Location
State TX
County Denton
Direction I-35E N exit 452 FM1171 Flower mound, right on main, right on summit, left on Pinnacle Cir. SOP
Rooms
Dining Room 2
Interior
Interior Features Cable TV Available, High Speed Internet Available, Vaulted Ceiling(s)
Heating Central, Natural Gas
Cooling Central Air, Electric
Flooring Carpet, Ceramic Tile, Laminate
Fireplaces Number 1
Fireplaces Type Gas Logs, See Through Fireplace
Appliance Built-in Gas Range, Dishwasher, Disposal, Microwave, Plumbed For Gas in Kitchen, Refrigerator
Heat Source Central, Natural Gas
Exterior
Exterior Feature Balcony, Covered Deck, Covered Patio/Porch, Storage
Garage Spaces 2.0
Fence Wrought Iron, Wood
Pool Gunite, In Ground
Utilities Available Alley, City Sewer, City Water, Sidewalk, Underground Utilities
Roof Type Composition
Garage Yes
Private Pool 1
Building
Lot Description Few Trees, Landscaped, Lrg. Backyard Grass, Subdivision
Story Two
Foundation Slab
Structure Type Brick,Siding
Schools
Elementary Schools Degan
Middle Schools Huffines
High Schools Lewisville
School District Lewisville Isd
Others
Ownership see private remarks
Acceptable Financing Cash, Conventional, FHA, VA Loan
Listing Terms Cash, Conventional, FHA, VA Loan
Financing Cash
Read Less Info
Want to know what your home might be worth? Contact us for a FREE valuation!

Our team is ready to help you sell your home for the highest possible price ASAP

©2025 North Texas Real Estate Information Systems.
Bought with Joy Billard • Keller Williams Realty Best SW
Find out why customers are choosing LPT Realty to meet their real estate needs






