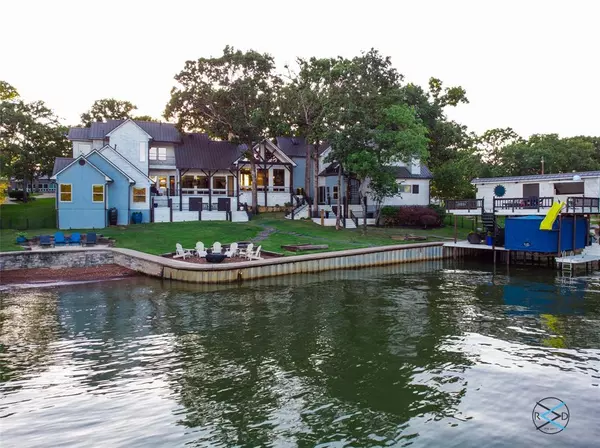$1,950,000
For more information regarding the value of a property, please contact us for a free consultation.
6 Beds
7 Baths
5,690 SqFt
SOLD DATE : 07/07/2021
Key Details
Property Type Single Family Home
Sub Type Single Family Residence
Listing Status Sold
Purchase Type For Sale
Square Footage 5,690 sqft
Price per Sqft $342
Subdivision Pinnacle Club Ph 01A Final
MLS Listing ID 14588845
Sold Date 07/07/21
Bedrooms 6
Full Baths 4
Half Baths 3
HOA Fees $225/ann
HOA Y/N Mandatory
Total Fin. Sqft 5690
Year Built 2003
Annual Tax Amount $16,129
Lot Size 0.749 Acres
Acres 0.749
Property Description
Resort style residence with all the community conveniences, clubhouse, tennis, putting green & 1st tee box across the street, grand entrance with expansive windows overlooking large lakefront backyard with private beach, oversized gas firepit, horseshoe pits, walk on boat dock room for entertaining and watching the game while lounging and enjoying the breeze off the water, 2 master suites, 4 bedrooms with Jack n Jill baths, 1 half bath. Multi-level home, center area set up for family and entertaining, commercial grade gas range 6 burners, griddle, & double ovens. Room for multiple cooks to work, large walk in pantry and laundry off kitchen, media room for the family movie night. This residence has it all.
Location
State TX
County Henderson
Community Boat Ramp, Club House, Community Pool, Gated, Golf, Playground, Tennis Court(S)
Direction Once you enter Pinnacle Club follow to the left up toward clubhouse, Pinnacle Club Place is just before you get to clubhouse on left. First house on left
Rooms
Dining Room 1
Interior
Interior Features Decorative Lighting, Multiple Staircases, Sound System Wiring, Vaulted Ceiling(s)
Heating Central, Heat Pump, Natural Gas, Propane
Cooling Central Air, Electric, Heat Pump
Flooring Carpet, Ceramic Tile, Travertine Stone, Wood
Fireplaces Number 1
Fireplaces Type Gas Logs, Gas Starter, Masonry, See Through Fireplace, Stone
Equipment Intercom
Appliance Commercial Grade Range, Dishwasher, Disposal, Double Oven, Gas Oven, Ice Maker, Microwave, Plumbed for Ice Maker, Refrigerator
Heat Source Central, Heat Pump, Natural Gas, Propane
Exterior
Exterior Feature Balcony, Covered Deck, Fire Pit, Rain Gutters, Lighting, Private Yard
Garage Spaces 3.0
Carport Spaces 1
Fence Wrought Iron, Partial
Community Features Boat Ramp, Club House, Community Pool, Gated, Golf, Playground, Tennis Court(s)
Utilities Available Asphalt, City Sewer, City Water, Individual Water Meter, Outside City Limits, Private Road, Underground Utilities
Waterfront Description Dock Covered,Lake Front,Retaining Wall Steel
Roof Type Metal
Total Parking Spaces 4
Garage Yes
Building
Lot Description Landscaped, Lrg. Backyard Grass, Many Trees, Sprinkler System, Subdivision, Water/Lake View
Story Two
Foundation Slab
Level or Stories Two
Structure Type Rock/Stone,Wood
Schools
Elementary Schools Malakoff
Middle Schools Malakoff
High Schools Malakoff
School District Malakoff Isd
Others
Restrictions Building,Development,No Mobile Home
Ownership McCord
Acceptable Financing Cash, Conventional
Listing Terms Cash, Conventional
Financing Cash
Special Listing Condition Aerial Photo, Owner/ Agent
Read Less Info
Want to know what your home might be worth? Contact us for a FREE valuation!

Our team is ready to help you sell your home for the highest possible price ASAP

©2025 North Texas Real Estate Information Systems.
Bought with Suzanne Warner • Compass RE Texas, LLC.
Find out why customers are choosing LPT Realty to meet their real estate needs






