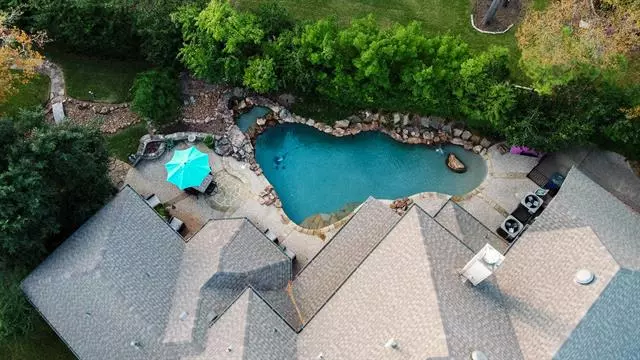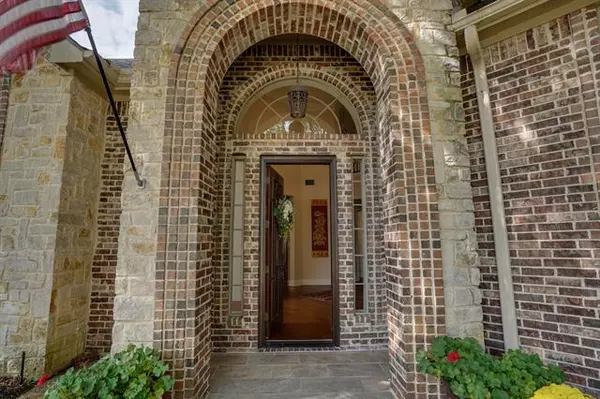$749,900
For more information regarding the value of a property, please contact us for a free consultation.
4 Beds
4 Baths
4,450 SqFt
SOLD DATE : 06/26/2021
Key Details
Property Type Single Family Home
Sub Type Single Family Residence
Listing Status Sold
Purchase Type For Sale
Square Footage 4,450 sqft
Price per Sqft $168
Subdivision Benton Woods
MLS Listing ID 14464940
Sold Date 06/26/21
Style Traditional
Bedrooms 4
Full Baths 3
Half Baths 1
HOA Fees $8/ann
HOA Y/N Mandatory
Total Fin. Sqft 4450
Year Built 2000
Annual Tax Amount $12,584
Lot Size 0.362 Acres
Acres 0.362
Property Description
This meticulously maintained, amenity packed, custom brick & stone home nestled among majestic trees in a park like setting is located on cul de sac near great schools, shopping & beautiful Lake Ray Hubbard is complete with amazing pool & outdoor living area. This amazing home features open floor plan, multi layered crown molding & wood flooring running through most of the living areas. Grand foyer features towering ceilings, curved staircase, & overlooks lovely living area. Dream kitchen has a Butlers pantry with custom cabinetry. Other amenities include 3 car garage, spacious utility room, tons of storage area & so much more. Don't miss it!
Location
State TX
County Rockwall
Direction I-30 East exit Horizon. TR on Horizon, TL on Benton Woods, RT on Pin Oaks Ci, home on Rt.
Rooms
Dining Room 2
Interior
Interior Features Built-in Wine Cooler, Decorative Lighting, Dry Bar, Flat Screen Wiring, High Speed Internet Available, Sound System Wiring, Vaulted Ceiling(s), Wet Bar
Heating Central, Natural Gas
Cooling Attic Fan, Ceiling Fan(s), Central Air, Electric
Flooring Carpet, Ceramic Tile, Marble, Wood
Fireplaces Number 1
Fireplaces Type Gas Logs, Gas Starter, Metal, Stone, Wood Burning
Equipment Intercom, Satellite Dish
Appliance Built-in Refrigerator, Convection Oven, Dishwasher, Disposal, Gas Cooktop, Gas Oven, Gas Range, Ice Maker, Microwave, Plumbed For Gas in Kitchen, Plumbed for Ice Maker, Vented Exhaust Fan, Gas Water Heater
Heat Source Central, Natural Gas
Laundry Electric Dryer Hookup, Full Size W/D Area, Washer Hookup
Exterior
Exterior Feature Attached Grill, Covered Patio/Porch, Fire Pit, Garden(s), Rain Gutters, Outdoor Living Center
Garage Spaces 3.0
Fence Gate, Wrought Iron
Pool Gunite, Heated, In Ground, Salt Water, Pool Sweep, Water Feature
Utilities Available All Weather Road, City Sewer, City Water, Curbs, Individual Gas Meter, Individual Water Meter, Sidewalk, Underground Utilities
Roof Type Composition
Garage Yes
Private Pool 1
Building
Lot Description Cul-De-Sac, Landscaped, Lrg. Backyard Grass, Many Trees, Sprinkler System, Subdivision
Story Two
Foundation Slab
Structure Type Brick
Schools
Elementary Schools Dorothy Smith Pullen
Middle Schools Cain
High Schools Heath
School District Rockwall Isd
Others
Restrictions Architectural,Building,Deed
Ownership See Agent
Acceptable Financing Cash, Conventional
Listing Terms Cash, Conventional
Financing Conventional
Read Less Info
Want to know what your home might be worth? Contact us for a FREE valuation!

Our team is ready to help you sell your home for the highest possible price ASAP

©2025 North Texas Real Estate Information Systems.
Bought with Stephanie Adams • Ebby Halliday, REALTORS
Find out why customers are choosing LPT Realty to meet their real estate needs






