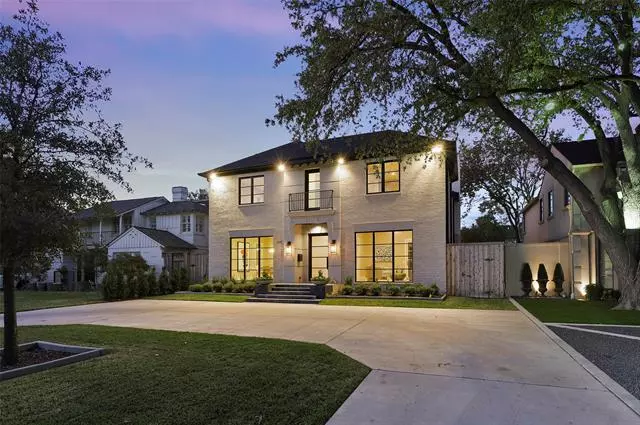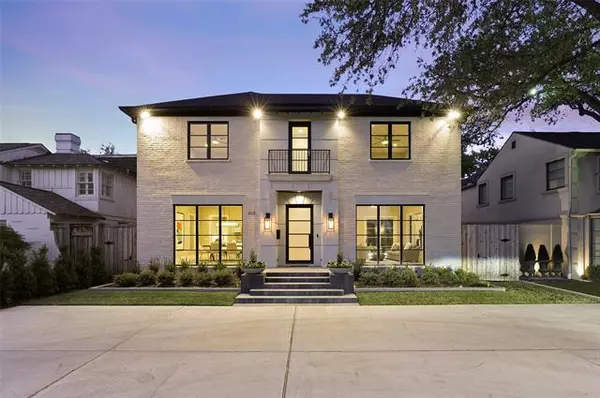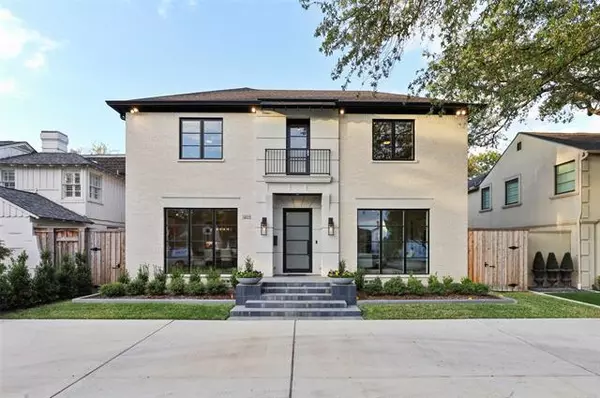$2,590,000
For more information regarding the value of a property, please contact us for a free consultation.
4 Beds
4 Baths
5,981 SqFt
SOLD DATE : 06/01/2021
Key Details
Property Type Single Family Home
Sub Type Single Family Residence
Listing Status Sold
Purchase Type For Sale
Square Footage 5,981 sqft
Price per Sqft $433
Subdivision Potomac Park
MLS Listing ID 14459054
Sold Date 06/01/21
Style Contemporary/Modern,Traditional
Bedrooms 4
Full Baths 4
HOA Y/N None
Total Fin. Sqft 5981
Year Built 2019
Annual Tax Amount $32,301
Lot Size 10,715 Sqft
Acres 0.246
Lot Dimensions 55x195
Property Description
COMPLETE 2019 Breathtaking transitional showplace on a wonderful 190ft-deep pool size lot w circular drive. Desirable chef's kitchen, 10ft ceilings downstairs, expansive gathering areas, handsome wide-plank white oak hardwoods, extra-wide hallways, an abundance of light through out, and gorgeous quartz, porcelain and subway tile finishes contribute to the design of this beautiful home. HPISD Schools! High end finishings throughout, 4 luxurious bdrms, 4 baths, 5 entertaining areas, Large ELEVATOR, Butlers Pantry, wet bar, wine refrigerator, 2 balconies with fireplace and electric shades, large stainless grill w sink. Enter YOUR REAR GATED entrance into 4 car garage 11 ft ceilings. Upgraded windows VERY quiet!
Location
State TX
County Dallas
Direction In between Preston and Dallas North Tollway, Mockingbird and McFarlin. From Lomo Alto and Mockingbird, go west on Mockingbird. Home is on the north side of the street. From the Dallas North Tollway, go east on Mockingbird to home.
Rooms
Dining Room 2
Interior
Interior Features Built-in Wine Cooler, Cable TV Available, Decorative Lighting, Elevator, Flat Screen Wiring, High Speed Internet Available, Sound System Wiring, Vaulted Ceiling(s), Wet Bar
Heating Central, Electric, Zoned
Cooling Ceiling Fan(s), Central Air, Electric, Zoned
Flooring Ceramic Tile, Slate, Wood
Fireplaces Number 2
Fireplaces Type Brick, Decorative, Gas Logs, Gas Starter, Stone, Wood Burning
Appliance Built-in Refrigerator, Commercial Grade Vent, Convection Oven, Dishwasher, Disposal, Double Oven, Electric Oven, Gas Cooktop, Microwave, Plumbed For Gas in Kitchen, Plumbed for Ice Maker, Tankless Water Heater, Gas Water Heater
Heat Source Central, Electric, Zoned
Laundry Electric Dryer Hookup, Full Size W/D Area, Washer Hookup
Exterior
Exterior Feature Attached Grill, Balcony, Covered Patio/Porch, Fire Pit, Rain Gutters, Lighting
Garage Spaces 4.0
Fence Gate, Other, Wood
Pool Other
Utilities Available Alley, City Sewer, City Water, Concrete, Curbs, Sidewalk
Roof Type Composition
Garage Yes
Building
Lot Description Few Trees, Interior Lot, Landscaped, Lrg. Backyard Grass, Sprinkler System
Story Two
Foundation Pillar/Post/Pier
Structure Type Brick,Rock/Stone
Schools
Elementary Schools Bradfield
Middle Schools Mcculloch
High Schools Highland Park
School District Highland Park Isd
Others
Ownership Owner of Record
Acceptable Financing Cash, Conventional
Listing Terms Cash, Conventional
Financing Conventional
Read Less Info
Want to know what your home might be worth? Contact us for a FREE valuation!

Our team is ready to help you sell your home for the highest possible price ASAP

©2025 North Texas Real Estate Information Systems.
Bought with Marla Sewall • Compass RE Texas, LLC.
Find out why customers are choosing LPT Realty to meet their real estate needs






