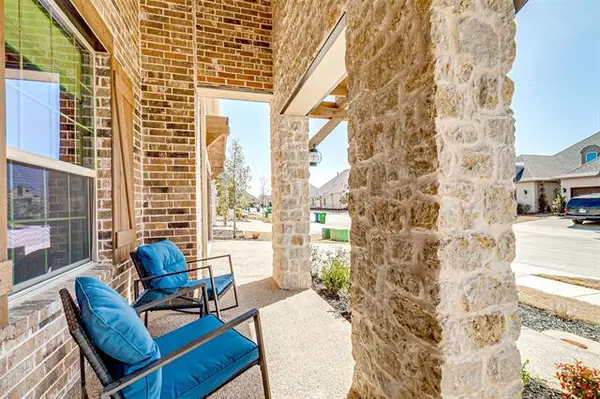$699,900
For more information regarding the value of a property, please contact us for a free consultation.
3 Beds
3 Baths
3,007 SqFt
SOLD DATE : 04/30/2021
Key Details
Property Type Single Family Home
Sub Type Single Family Residence
Listing Status Sold
Purchase Type For Sale
Square Footage 3,007 sqft
Price per Sqft $232
Subdivision Orchard Flower Ph 1
MLS Listing ID 14531270
Sold Date 04/30/21
Style Traditional
Bedrooms 3
Full Baths 3
HOA Fees $260/mo
HOA Y/N Mandatory
Total Fin. Sqft 3007
Year Built 2020
Lot Size 7,143 Sqft
Acres 0.164
Lot Dimensions 65 x 110
Property Description
This stunning gated comm patio home The Bardwell built in 2020 w stone elevtion, 3007 sqft, 3 car grge, sep DR, & flex rm boasts unbelievable luxury w $140k in upgrades that is sure to impress. Inside find the most elegant options that incl French Oak flrs, decrtve lights, accent ceilings, solid core 3' wide drs, maestro marble bth cntrtps, tnklss hwh, water softnr, & 3 door patio slider. The openess is unsurpassd in this design. The showcase kit has ovrszd islnd w Macaubus Quartzite, decrtve 36in hood w corbels, dbl ovns, knotty alder cabnts, spice rollouts, and addtl butlrs pntry. The spacious master ste is a retreat w ovrszd shwer and WIC w laundry rm access. Enjoy outdoor living on the cvrd patio w stone FP
Location
State TX
County Denton
Community Club House, Community Pool, Gated, Greenbelt, Lake
Direction W Round Grove Rd or W Main St. to S Old Orchard to Aster Dr.(Gate is open during the day) to Right on Viburnum Dr. Left onto Quince Dr. Home will be on the right.
Rooms
Dining Room 2
Interior
Interior Features Cable TV Available, Decorative Lighting, Flat Screen Wiring, High Speed Internet Available, Smart Home System, Vaulted Ceiling(s)
Heating Central, Natural Gas, Zoned
Cooling Ceiling Fan(s), Central Air, Electric, Zoned
Flooring Carpet, Ceramic Tile, Wood
Fireplaces Number 2
Fireplaces Type Gas Logs, Stone
Appliance Dishwasher, Disposal, Double Oven, Electric Oven, Gas Cooktop, Microwave, Plumbed for Ice Maker, Refrigerator, Vented Exhaust Fan, Water Softener, Tankless Water Heater, Gas Water Heater
Heat Source Central, Natural Gas, Zoned
Laundry Electric Dryer Hookup, Washer Hookup
Exterior
Exterior Feature Covered Patio/Porch, Fire Pit, Rain Gutters
Garage Spaces 3.0
Fence Wood
Community Features Club House, Community Pool, Gated, Greenbelt, Lake
Utilities Available City Sewer, City Water, Concrete, Curbs, Individual Gas Meter, Individual Water Meter, Sidewalk, Underground Utilities
Roof Type Composition
Garage Yes
Building
Lot Description Interior Lot, Landscaped, Sprinkler System, Subdivision
Story One
Foundation Slab
Structure Type Brick,Rock/Stone
Schools
Elementary Schools Flower Mound
Middle Schools Mckamy
High Schools Flower Mound
School District Lewisville Isd
Others
Restrictions Other
Ownership Moss Living Trust
Acceptable Financing Cash, Conventional, VA Loan
Listing Terms Cash, Conventional, VA Loan
Financing Conventional
Special Listing Condition Other, Survey Available
Read Less Info
Want to know what your home might be worth? Contact us for a FREE valuation!

Our team is ready to help you sell your home for the highest possible price ASAP

©2025 North Texas Real Estate Information Systems.
Bought with Dan Darmody • JP & Associates Plano
Find out why customers are choosing LPT Realty to meet their real estate needs






