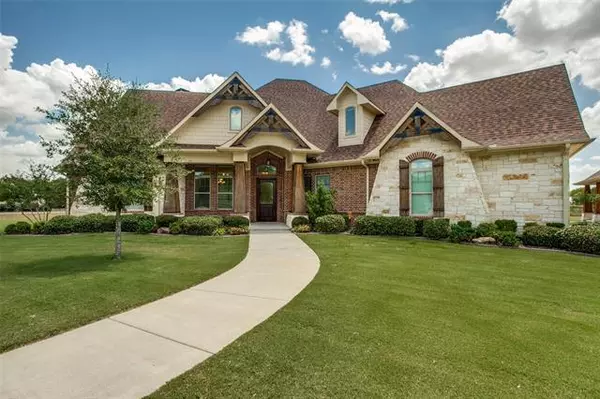$550,000
For more information regarding the value of a property, please contact us for a free consultation.
4 Beds
4 Baths
3,826 SqFt
SOLD DATE : 06/08/2021
Key Details
Property Type Single Family Home
Sub Type Single Family Residence
Listing Status Sold
Purchase Type For Sale
Square Footage 3,826 sqft
Price per Sqft $143
Subdivision Bend East Ph 1, 2 & 3
MLS Listing ID 14562962
Sold Date 06/08/21
Style Traditional
Bedrooms 4
Full Baths 3
Half Baths 1
HOA Y/N None
Total Fin. Sqft 3826
Year Built 2013
Annual Tax Amount $8,550
Lot Size 1.601 Acres
Acres 1.601
Lot Dimensions 177X269X275X250
Property Description
Stunning custom home, situated on 1.5+ acres in Post Oak Bend City, looks to be right out of a magazine! Island kitchen boasts white cabinetry, granite counters & upgraded appliances that include an Ilve Majestic oven imported from Italy that redefines the very meaning of gourmet kitchen. Gorgeous stained concrete floors adorn much of the downstairs area, which encompasses all 4 bedrooms, themselves with hardwood flooring. Upstairs retreat served by a half-bath & contains a huge open area with media room & study. Oversized 3-car garage is fully air conditioned! Covered patio provides panoramic views of backyard & beyond. 240sf electrified workshop with carport a bonus. Country setting, with city conveniences!
Location
State TX
County Kaufman
Direction Drive east on Country Bend Dr. from FM 987. House on right.
Rooms
Dining Room 2
Interior
Interior Features Cable TV Available, Decorative Lighting, Flat Screen Wiring, High Speed Internet Available, Vaulted Ceiling(s)
Heating Central, Electric
Cooling Ceiling Fan(s), Central Air, Electric
Flooring Carpet, Ceramic Tile, Concrete, Luxury Vinyl Plank, Wood
Fireplaces Number 1
Fireplaces Type Decorative, Stone
Appliance Commercial Grade Range, Dishwasher, Disposal, Electric Oven, Gas Cooktop, Microwave, Plumbed for Ice Maker, Refrigerator, Tankless Water Heater, Gas Water Heater
Heat Source Central, Electric
Laundry Full Size W/D Area
Exterior
Exterior Feature Covered Patio/Porch, Rain Gutters
Garage Spaces 3.0
Carport Spaces 1
Fence Wrought Iron
Utilities Available Aerobic Septic, Concrete, MUD Water
Roof Type Composition
Garage Yes
Building
Lot Description Acreage, Corner Lot, Few Trees, Landscaped, Lrg. Backyard Grass, Sprinkler System, Subdivision
Story Two
Foundation Slab
Structure Type Brick,Fiber Cement,Wood
Schools
Elementary Schools Lucille Nash
Middle Schools Norman
High Schools Kaufman
School District Kaufman Isd
Others
Restrictions Deed
Ownership ask agent
Acceptable Financing Cash, Conventional, FHA, USDA Loan, VA Loan
Listing Terms Cash, Conventional, FHA, USDA Loan, VA Loan
Financing Cash
Read Less Info
Want to know what your home might be worth? Contact us for a FREE valuation!

Our team is ready to help you sell your home for the highest possible price ASAP

©2025 North Texas Real Estate Information Systems.
Bought with James Berryhill • Farmhouse Realty, LLC
Find out why customers are choosing LPT Realty to meet their real estate needs






