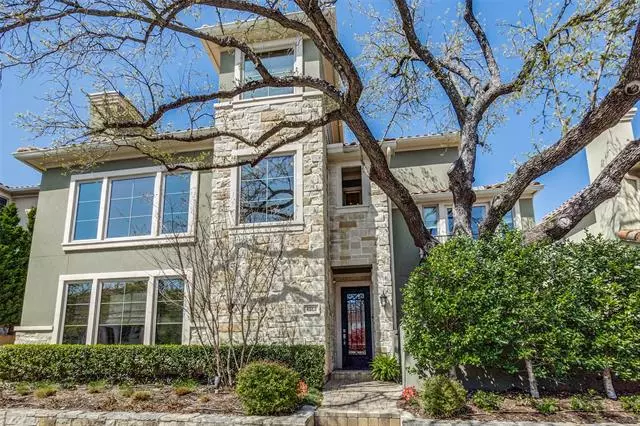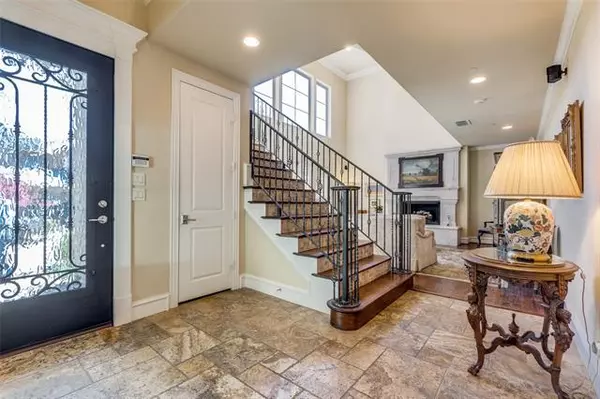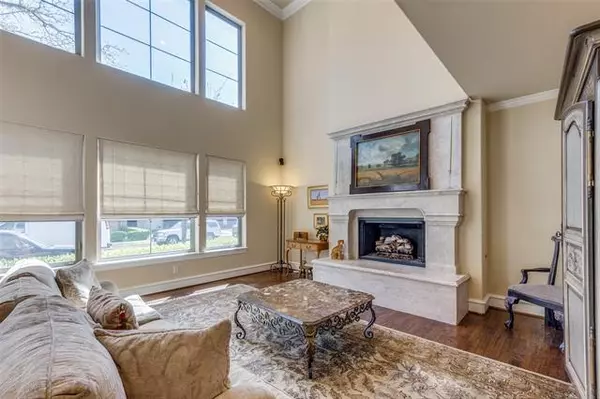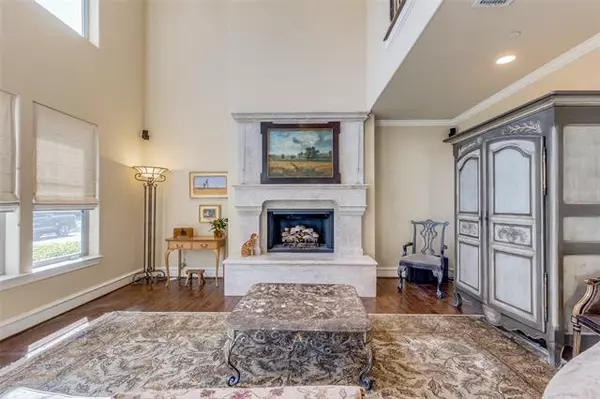$1,325,000
For more information regarding the value of a property, please contact us for a free consultation.
4 Beds
5 Baths
3,461 SqFt
SOLD DATE : 05/17/2021
Key Details
Property Type Single Family Home
Sub Type Single Family Residence
Listing Status Sold
Purchase Type For Sale
Square Footage 3,461 sqft
Price per Sqft $382
Subdivision Courtyards At Normandy
MLS Listing ID 14546669
Sold Date 05/17/21
Style Mediterranean,Traditional
Bedrooms 4
Full Baths 4
Half Baths 1
HOA Fees $200/mo
HOA Y/N Mandatory
Total Fin. Sqft 3461
Year Built 2013
Annual Tax Amount $22,780
Lot Size 3,354 Sqft
Acres 0.077
Property Description
Sought after Courtyards of Normandy at its best!Single family home close to HP Village and Bradfield has upgraded finishout and great floorplan with elevator!First floor has large family room with 20' ceiling,fireplace, and wine room. Kitchen features granite counters,Wolf gas range, breakfast bar and dining room which opens to private courtyard.Excellent light throughout as well as hardwood flooring, tall ceilings.Master is located on second level and has a balcony overlooking courtyard,large bath with separate shower and tub,dual vanities and 2 large closets. There is a landing on this level that works well as computer or sitting area.Additional bedroom and bath.Third level has 2 bedrooms and baths,coffee bar
Location
State TX
County Dallas
Direction North of Mockingbird, west of Lomo Alto
Rooms
Dining Room 1
Interior
Interior Features Built-in Wine Cooler, Cable TV Available, Decorative Lighting, Dry Bar, Elevator, Flat Screen Wiring, High Speed Internet Available, Loft, Sound System Wiring, Vaulted Ceiling(s)
Heating Central, Electric
Cooling Ceiling Fan(s), Central Air, Electric
Flooring Carpet, Ceramic Tile, Marble, Stone, Wood
Fireplaces Number 1
Fireplaces Type Decorative, Gas Logs, Metal, Stone
Equipment Satellite Dish
Appliance Built-in Gas Range, Built-in Refrigerator, Commercial Grade Range, Commercial Grade Vent, Dishwasher, Disposal, Double Oven, Gas Cooktop, Gas Range, Microwave, Plumbed for Ice Maker, Vented Exhaust Fan, Warming Drawer, Water Filter, Water Purifier, Electric Water Heater
Heat Source Central, Electric
Laundry Electric Dryer Hookup, Full Size W/D Area, Washer Hookup
Exterior
Exterior Feature Balcony, Rain Gutters, Lighting, Other, Private Yard
Garage Spaces 2.0
Fence Other
Utilities Available Alley, Asphalt, City Sewer, City Water, Curbs, Individual Gas Meter, Individual Water Meter, Sidewalk, Underground Utilities
Roof Type Slate,Tile
Garage Yes
Building
Lot Description Sprinkler System
Story Three Or More
Foundation Slab
Structure Type Rock/Stone,Stucco
Schools
Elementary Schools Bradfield
Middle Schools Highland Park
High Schools Highland Park
School District Highland Park Isd
Others
Ownership Stansell
Acceptable Financing Cash, Conventional
Listing Terms Cash, Conventional
Financing Conventional
Read Less Info
Want to know what your home might be worth? Contact us for a FREE valuation!

Our team is ready to help you sell your home for the highest possible price ASAP

©2025 North Texas Real Estate Information Systems.
Bought with John Weber • Compass RE Texas, LLC.
Find out why customers are choosing LPT Realty to meet their real estate needs






