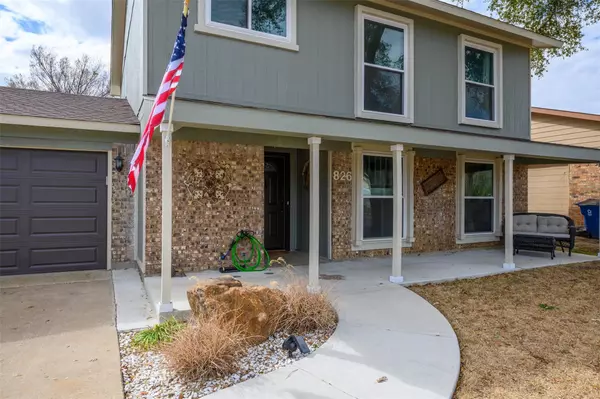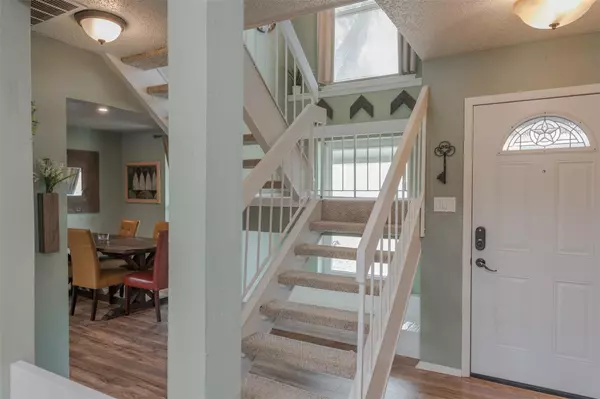$255,000
For more information regarding the value of a property, please contact us for a free consultation.
3 Beds
3 Baths
1,744 SqFt
SOLD DATE : 03/10/2021
Key Details
Property Type Single Family Home
Sub Type Single Family Residence
Listing Status Sold
Purchase Type For Sale
Square Footage 1,744 sqft
Price per Sqft $146
Subdivision Serendipity Village 5
MLS Listing ID 14514353
Sold Date 03/10/21
Style Traditional
Bedrooms 3
Full Baths 2
Half Baths 1
HOA Y/N None
Total Fin. Sqft 1744
Year Built 1975
Annual Tax Amount $4,372
Lot Size 7,013 Sqft
Acres 0.161
Property Description
So much curb appeal in this adorable home! Enjoy the energy bills from the recently replaced roof, windows & doors. The driveway has been extended for all your pkg needs & the oversized front porch added for enjoying the park views across the street. Inside you'll enjoy a lg lvg room with a wet bar that opens to the expansive covered back porch & lg yard with no neighbors directly behind you. There is even a pass through window from the kitchen to a bartop on the patio. The kitchen features updated appliances, lots of cabinetry space, a breakfast nook and opens to the lvg room & formal dining. You'll find the master bedroom upstairs is lg enough for a sitting space & features a WIC and country chic master bath.
Location
State TX
County Denton
Direction From I-35 North exit Bellaire and make a left , Right on Village, Right on Bowling Green Circle, Right on Foxwood Place.
Rooms
Dining Room 2
Interior
Interior Features Cable TV Available, Dry Bar, Flat Screen Wiring, High Speed Internet Available
Heating Central, Electric
Cooling Ceiling Fan(s), Central Air, Electric
Flooring Carpet, Ceramic Tile, Laminate, Vinyl
Appliance Dishwasher, Disposal, Electric Range, Microwave, Plumbed for Ice Maker
Heat Source Central, Electric
Laundry Electric Dryer Hookup, Full Size W/D Area, Washer Hookup
Exterior
Exterior Feature Covered Patio/Porch, Storage
Garage Spaces 2.0
Fence Wood
Pool Above Ground
Utilities Available City Sewer, City Water, Curbs, Sidewalk, Underground Utilities
Roof Type Composition
Total Parking Spaces 2
Garage Yes
Building
Lot Description Adjacent to Greenbelt, Few Trees, Interior Lot, Landscaped, Lrg. Backyard Grass, Park View, Subdivision
Story Two
Foundation Slab
Level or Stories Two
Structure Type Brick,Wood
Schools
Elementary Schools Lakeland
Middle Schools Delay
High Schools Lewisville
School District Lewisville Isd
Others
Ownership see Agent
Acceptable Financing Cash, Conventional, FHA, VA Loan
Listing Terms Cash, Conventional, FHA, VA Loan
Financing Conventional
Read Less Info
Want to know what your home might be worth? Contact us for a FREE valuation!

Our team is ready to help you sell your home for the highest possible price ASAP

©2025 North Texas Real Estate Information Systems.
Bought with Stacey E Sauer • Keller Williams Realty-FM
Find out why customers are choosing LPT Realty to meet their real estate needs






