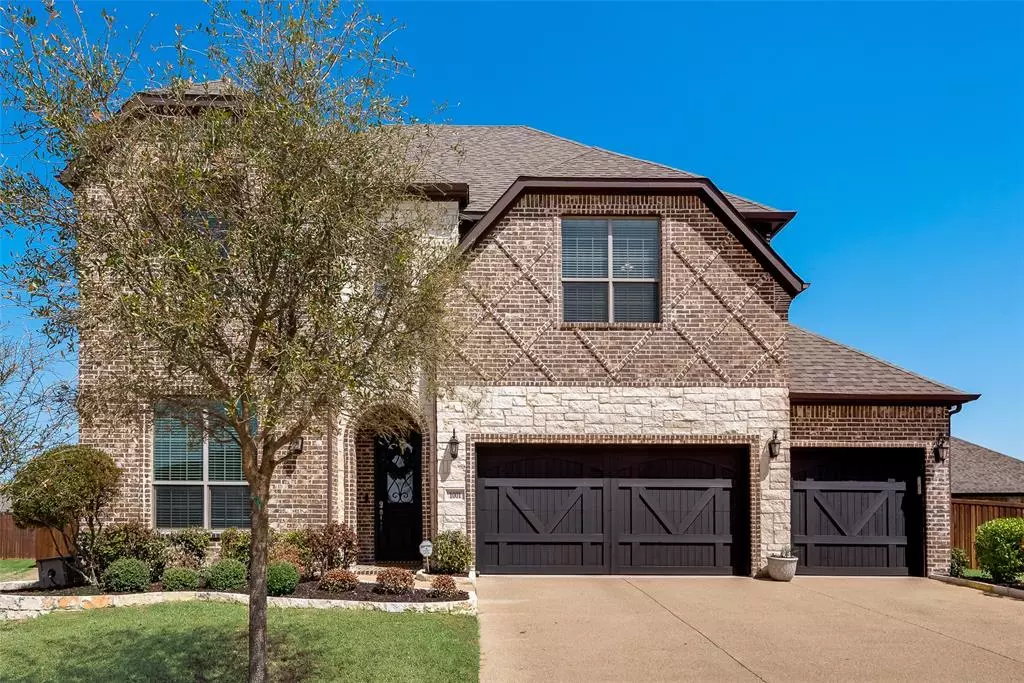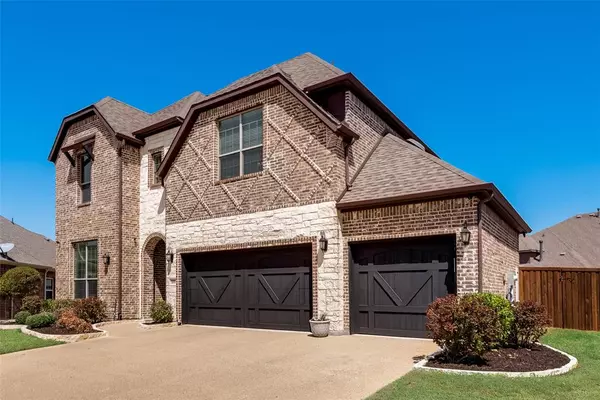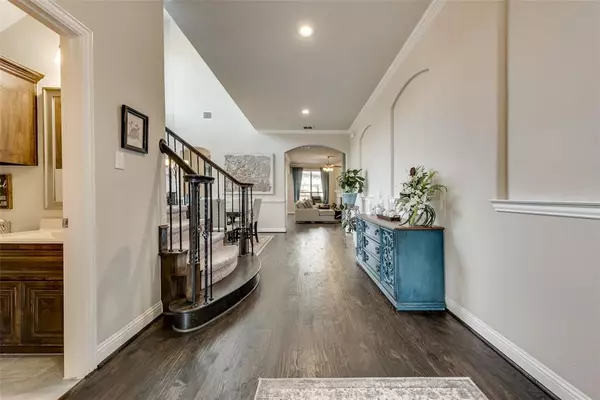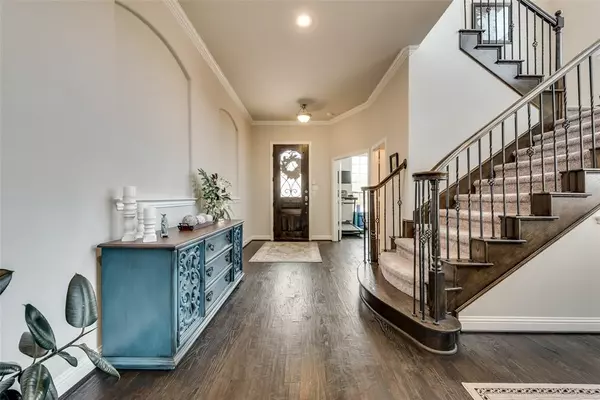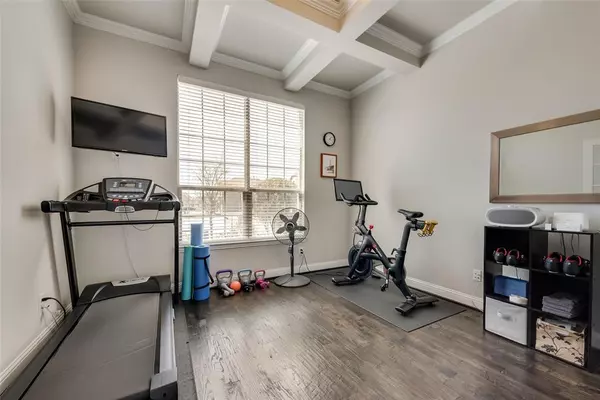$479,000
For more information regarding the value of a property, please contact us for a free consultation.
4 Beds
4 Baths
3,301 SqFt
SOLD DATE : 05/12/2021
Key Details
Property Type Single Family Home
Sub Type Single Family Residence
Listing Status Sold
Purchase Type For Sale
Square Footage 3,301 sqft
Price per Sqft $145
Subdivision Grayhawk Add Ph 2
MLS Listing ID 14534480
Sold Date 05/12/21
Style Traditional
Bedrooms 4
Full Baths 3
Half Baths 1
HOA Fees $40/ann
HOA Y/N Mandatory
Total Fin. Sqft 3301
Year Built 2016
Annual Tax Amount $8,873
Lot Size 0.254 Acres
Acres 0.254
Property Description
MULTIPLE OFFERS deadline to submit Monday at 5 pm. Back on the Market, will not last long. Highly Desirable Grayhawk Home on a CUL-DE-SAC with a 93 linear foot POOL and SPA in a large backyard. The Madison features 4 Bedrooms, 1 guest room has a bathroom attached, Study, Bonus Room, Media Room with closet and step up seating. California Kitchen with 42 inch Upper Cabinets, Stainless Steel Appliances, Granite, and Butlers Pantry. Gorgeous Ceiling details, Handscraped Hardwood Floors, Crown Molding, Tankless Water heater, Radiant barrier, Energy Efficient Home. Garage Door WIFI, Shed, so many upgrades. Community Pool and Playground. No MUD or PID
Location
State TX
County Kaufman
Community Community Pool, Playground
Direction Go East on Hwy 80, exit 548 south to Grayhawk Dr turn left to Little Gull right to Flamingo right to Macaw left.
Rooms
Dining Room 2
Interior
Interior Features Flat Screen Wiring, High Speed Internet Available, Smart Home System, Sound System Wiring
Heating Central, Natural Gas, Zoned
Cooling Ceiling Fan(s), Central Air, Electric, Zoned
Flooring Carpet, Ceramic Tile, Wood
Fireplaces Number 1
Fireplaces Type Gas Logs, Gas Starter
Appliance Dishwasher, Disposal, Gas Range, Microwave, Plumbed for Ice Maker
Heat Source Central, Natural Gas, Zoned
Exterior
Exterior Feature Covered Patio/Porch, Rain Gutters
Garage Spaces 3.0
Fence Wood
Pool Gunite, Heated, In Ground, Pool/Spa Combo, Pool Sweep
Community Features Community Pool, Playground
Utilities Available City Sewer, Co-op Water, Curbs, Sidewalk, Underground Utilities
Roof Type Composition
Total Parking Spaces 3
Garage Yes
Private Pool 1
Building
Lot Description Cul-De-Sac, Interior Lot, Landscaped, Lrg. Backyard Grass, Subdivision
Story Two
Foundation Slab
Level or Stories Two
Structure Type Brick,Rock/Stone
Schools
Elementary Schools Johnson
Middle Schools Warren
High Schools Forney
School District Forney Isd
Others
Restrictions Deed
Ownership On record
Acceptable Financing Cash, Conventional, FHA, USDA Loan, VA Loan
Listing Terms Cash, Conventional, FHA, USDA Loan, VA Loan
Financing Conventional
Special Listing Condition Deed Restrictions
Read Less Info
Want to know what your home might be worth? Contact us for a FREE valuation!

Our team is ready to help you sell your home for the highest possible price ASAP

©2025 North Texas Real Estate Information Systems.
Bought with Deidra Ruchaber • Riter Group
Find out why customers are choosing LPT Realty to meet their real estate needs

