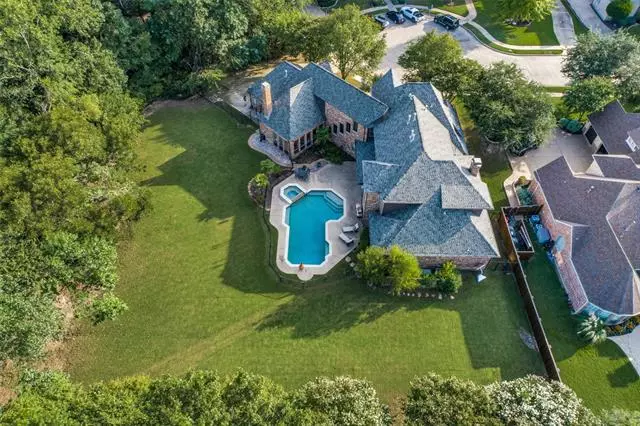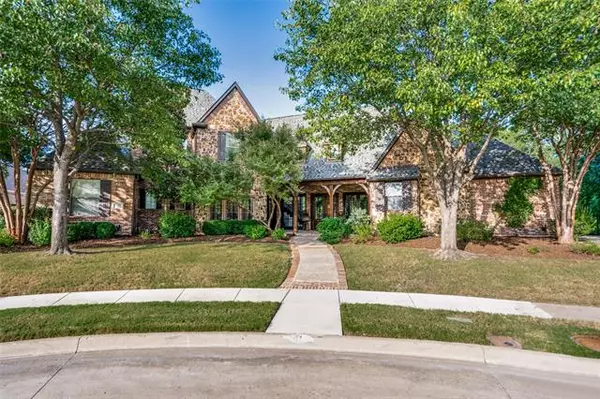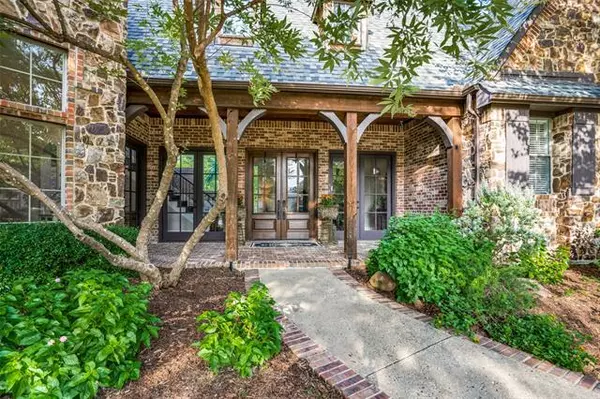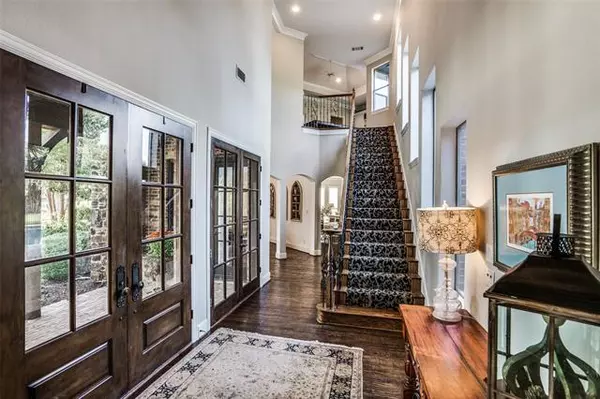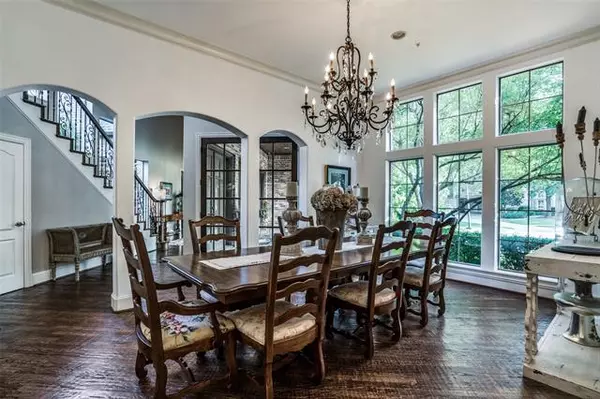$1,200,000
For more information regarding the value of a property, please contact us for a free consultation.
6 Beds
5 Baths
5,487 SqFt
SOLD DATE : 04/16/2021
Key Details
Property Type Single Family Home
Sub Type Single Family Residence
Listing Status Sold
Purchase Type For Sale
Square Footage 5,487 sqft
Price per Sqft $218
Subdivision Twin Creeks Ph 5B
MLS Listing ID 14530678
Sold Date 04/16/21
Style Traditional
Bedrooms 6
Full Baths 4
Half Baths 1
HOA Fees $48
HOA Y/N Mandatory
Total Fin. Sqft 5487
Year Built 2000
Annual Tax Amount $17,964
Lot Size 0.910 Acres
Acres 0.91
Property Description
MULTIPLE OFFERS RECEIVED. No more showings. Once in a while a magical home comes along to truly take your breath away! Jim Street Custom on rare creekside dble lot has thoughtfully designed floor to ceiling picture windows showcasing elegant grounds & exceptional natural light. Enjoy working from home in the prvt office suite-custom shelves, firepl & grand views. Whip up all the family favorites in the bright kitchen gourmet appliances; 6 burner drop in dbl ovens, b-in refrig, counters & storage galore.
Location
State TX
County Collin
Community Community Pool, Greenbelt, Jogging Path/Bike Path, Park, Playground, Tennis Court(S)
Direction From 75 go West on McDermott, Right on Twin Creeks Drive, Right on Bowie Ct. From West on Exchange, left on Twin Creeks, Left on Bowie Ct.
Rooms
Dining Room 2
Interior
Interior Features Cable TV Available, Decorative Lighting, High Speed Internet Available, Multiple Staircases, Wainscoting, Wet Bar
Heating Central, Natural Gas
Cooling Attic Fan, Ceiling Fan(s), Central Air, Electric
Flooring Carpet, Ceramic Tile, Stone, Wood
Fireplaces Number 2
Fireplaces Type Wood Burning
Appliance Built-in Gas Range, Built-in Refrigerator, Dishwasher, Disposal, Double Oven, Ice Maker, Microwave, Vented Exhaust Fan, Gas Water Heater
Heat Source Central, Natural Gas
Laundry Electric Dryer Hookup, Full Size W/D Area
Exterior
Exterior Feature Covered Deck, Covered Patio/Porch, Rain Gutters
Garage Spaces 3.0
Fence Wrought Iron
Pool Gunite, In Ground, Pool/Spa Combo
Community Features Community Pool, Greenbelt, Jogging Path/Bike Path, Park, Playground, Tennis Court(s)
Utilities Available City Sewer, City Water
Waterfront Description Creek
Roof Type Composition
Garage Yes
Private Pool 1
Building
Lot Description Cul-De-Sac, Interior Lot, Lrg. Backyard Grass, Many Trees, Sprinkler System, Subdivision
Story Two
Foundation Slab
Structure Type Brick
Schools
Elementary Schools Green
Middle Schools Lowery
High Schools Allen
School District Allen Isd
Others
Ownership see tax
Financing Cash
Special Listing Condition Aerial Photo
Read Less Info
Want to know what your home might be worth? Contact us for a FREE valuation!

Our team is ready to help you sell your home for the highest possible price ASAP

©2025 North Texas Real Estate Information Systems.
Bought with Hannah Fang • Jan's Realty
Find out why customers are choosing LPT Realty to meet their real estate needs

