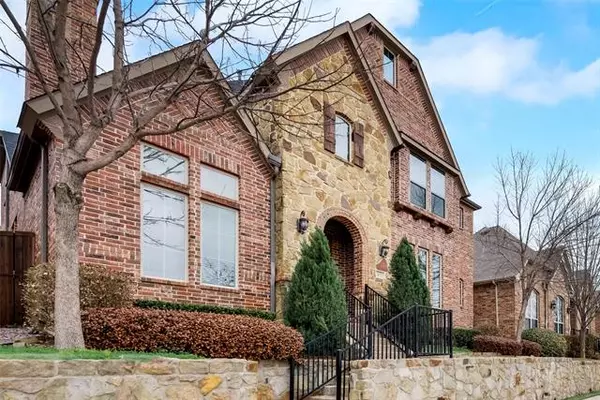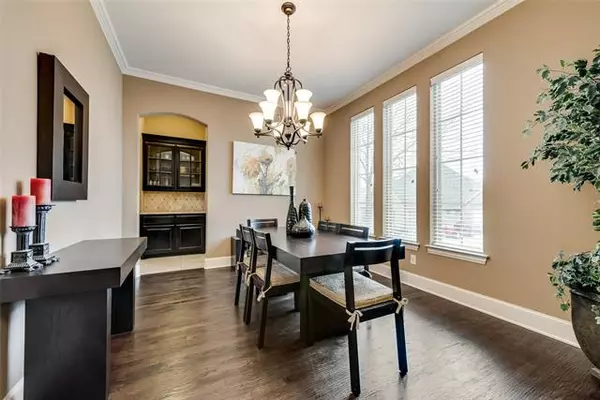$499,000
For more information regarding the value of a property, please contact us for a free consultation.
3 Beds
4 Baths
2,989 SqFt
SOLD DATE : 04/22/2021
Key Details
Property Type Single Family Home
Sub Type Single Family Residence
Listing Status Sold
Purchase Type For Sale
Square Footage 2,989 sqft
Price per Sqft $166
Subdivision Castle Hills Ph Iv Sec C
MLS Listing ID 14524414
Sold Date 04/22/21
Style Traditional
Bedrooms 3
Full Baths 3
Half Baths 1
HOA Fees $70/ann
HOA Y/N Mandatory
Total Fin. Sqft 2989
Year Built 2012
Annual Tax Amount $9,346
Lot Size 4,181 Sqft
Acres 0.096
Property Description
Come home to -THE RESERVE- a gated master-planned community in Castle Hills. This beauty features hardwood floors, a floor-to-ceiling stone fireplace, study with French doors. Gather friends and family here! The gourmet kitchen offers a large walk-in pantry and spacious breakfast nook. Master Retreat boasts a generous size sitting area, double sinks, and a walk-in closet. Two bedrooms and bathrooms are located upstairs with one that could serve as a second master or mother-in-law suite. THE RESERVE-can access a Pvt pool, workout room, a park, and pond. This is a beautiful garden home with a side yard and covered patio. HOA includes a gated entrance, community pool, workout facility, and front yard maintenance.
Location
State TX
County Denton
Community Club House, Community Pool, Gated, Greenbelt, Jogging Path/Bike Path, Lake, Park, Playground
Direction Take Old Denton to Parker road. Go east to Windhaven and turn right, left on Lady of the lake, then go to the entrance of The Reserve (gated community across from The Lakes).
Rooms
Dining Room 2
Interior
Interior Features Cable TV Available, Decorative Lighting, Flat Screen Wiring, High Speed Internet Available, Vaulted Ceiling(s)
Heating Central, Natural Gas
Cooling Central Air, Electric
Flooring Carpet, Wood
Fireplaces Number 1
Fireplaces Type Gas Logs, Gas Starter, Stone
Appliance Convection Oven, Dishwasher, Disposal, Gas Cooktop, Microwave, Plumbed For Gas in Kitchen, Plumbed for Ice Maker, Vented Exhaust Fan, Gas Water Heater
Heat Source Central, Natural Gas
Laundry Full Size W/D Area
Exterior
Exterior Feature Rain Gutters
Garage Spaces 2.0
Fence Wood
Community Features Club House, Community Pool, Gated, Greenbelt, Jogging Path/Bike Path, Lake, Park, Playground
Utilities Available Alley, Curbs, MUD Sewer, MUD Water, Sidewalk
Roof Type Composition
Garage Yes
Building
Lot Description Interior Lot, Landscaped
Story Two
Foundation Slab
Structure Type Brick
Schools
Elementary Schools Independence
Middle Schools Killian
High Schools Hebron
School District Lewisville Isd
Others
Restrictions Deed
Ownership Rezwana Siddique
Acceptable Financing Cash, Conventional, FHA
Listing Terms Cash, Conventional, FHA
Financing Cash
Read Less Info
Want to know what your home might be worth? Contact us for a FREE valuation!

Our team is ready to help you sell your home for the highest possible price ASAP

©2024 North Texas Real Estate Information Systems.
Bought with Pouya Feizpour • Waller Group LLC
Find out why customers are choosing LPT Realty to meet their real estate needs






