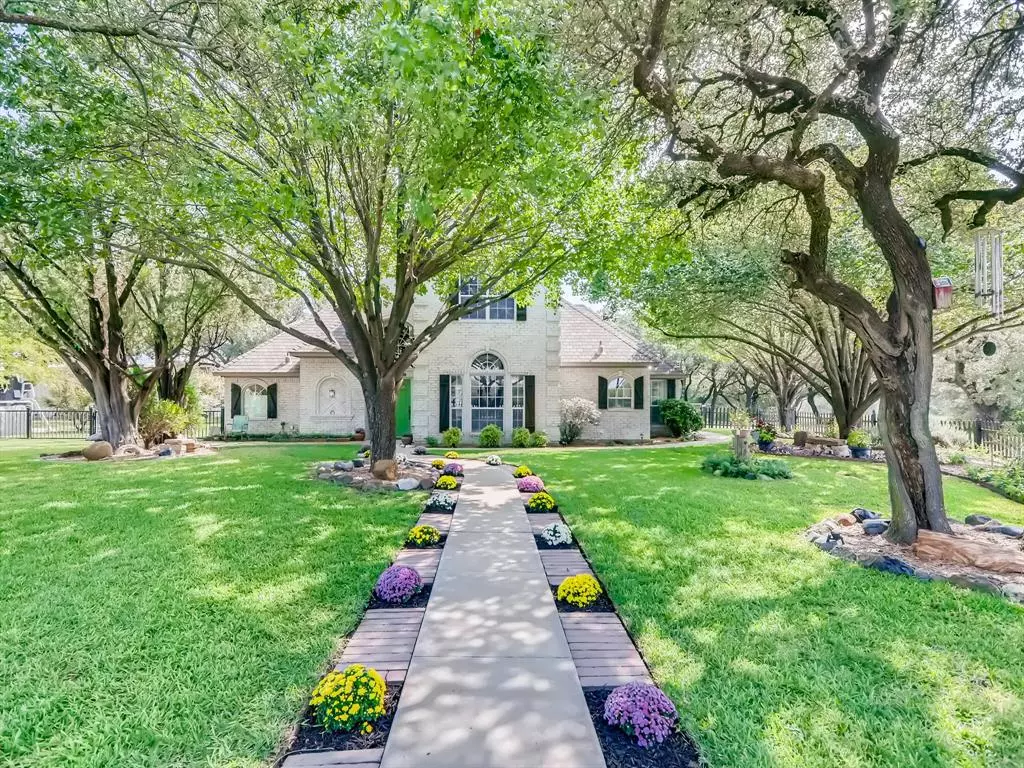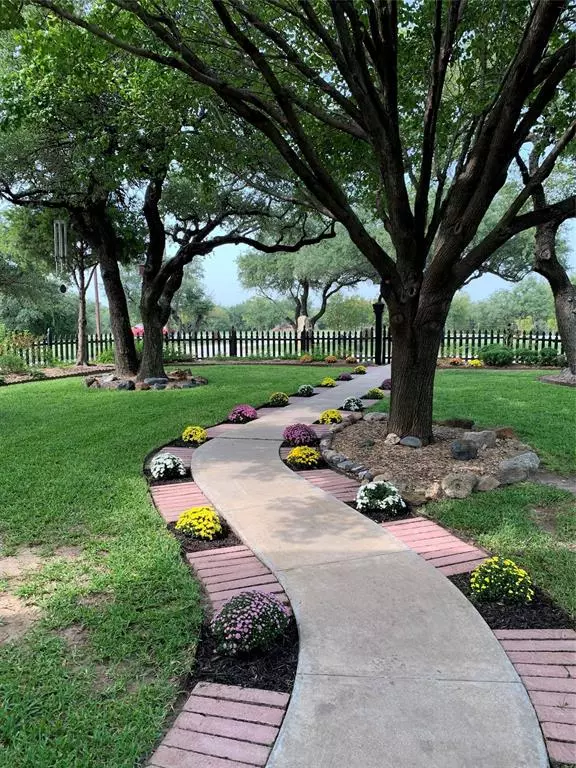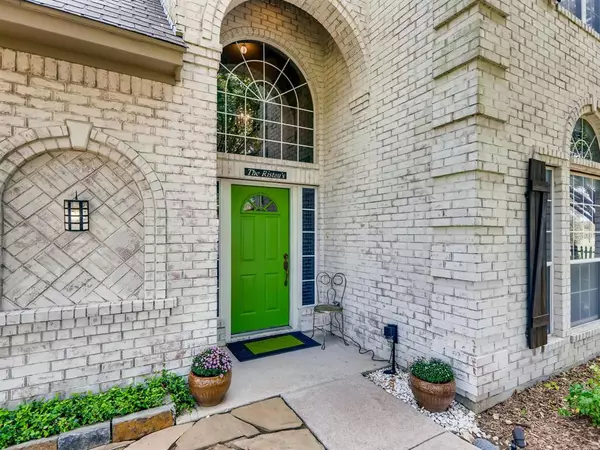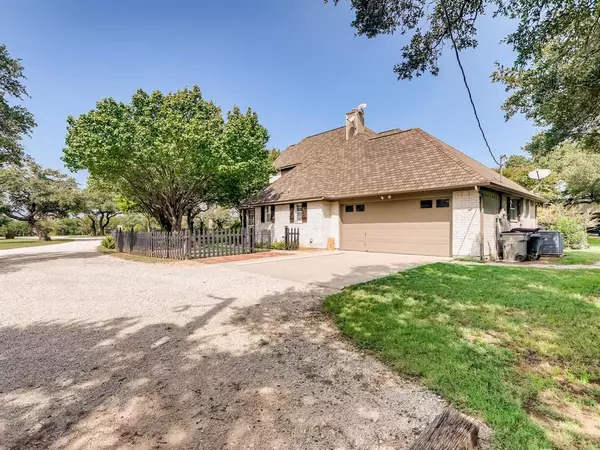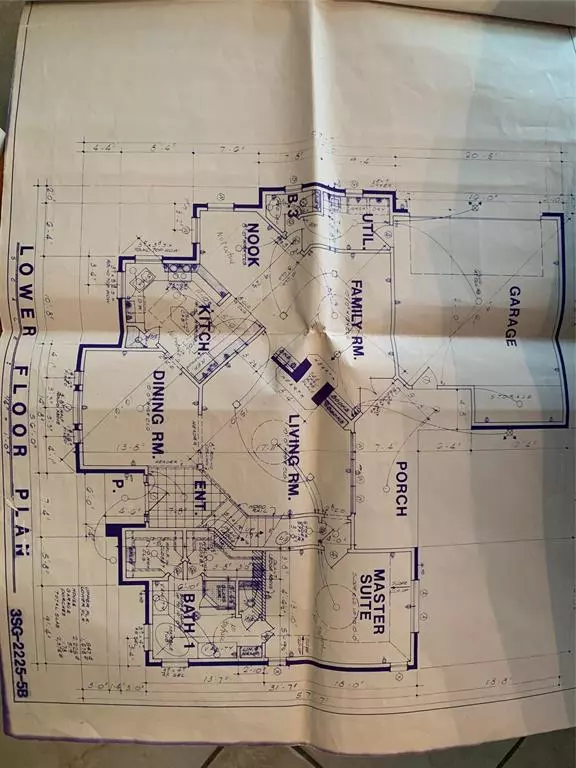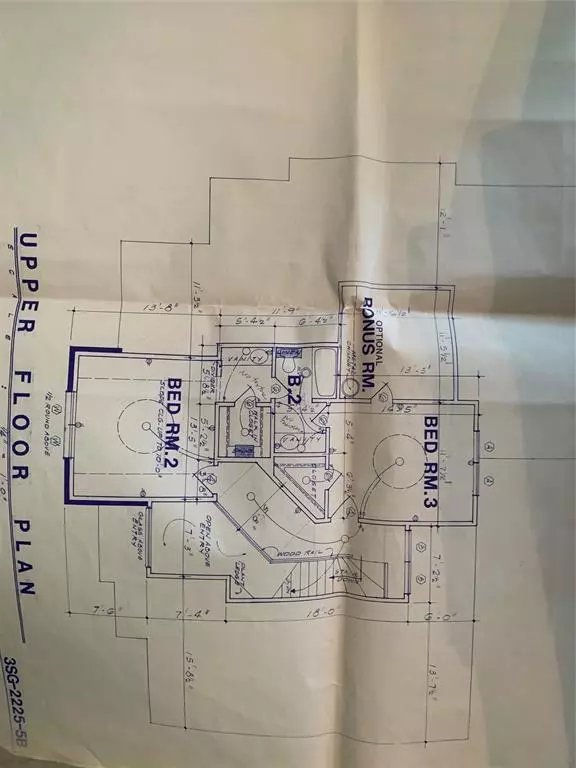$621,000
For more information regarding the value of a property, please contact us for a free consultation.
3 Beds
3 Baths
2,303 SqFt
SOLD DATE : 04/29/2021
Key Details
Property Type Single Family Home
Sub Type Single Family Residence
Listing Status Sold
Purchase Type For Sale
Square Footage 2,303 sqft
Price per Sqft $269
Subdivision Highlands
MLS Listing ID 14437385
Sold Date 04/29/21
Style Traditional
Bedrooms 3
Full Baths 2
Half Baths 1
HOA Y/N None
Total Fin. Sqft 2303
Year Built 1994
Lot Size 5.024 Acres
Acres 5.024
Lot Dimensions TBV
Property Description
3 BR, 2.5 BTH, 2 STRY HOME - 5.002 ACRES, 2 car garage. Must see! Picturesque, landscaped, black picket fence lending a romantic look to this gorgeous mortar washed brick home! Master suite down. Tile & hardwood floors. Immaculate, move in ready! See thru fire place in living & den. Formal dining, breakfast nook. kitchen W stainless appliances & black granite W custom white cabinets. Back patio,w huge smoker. 30x50 metal RV 5th wheel bldg. 50 amp access. Storm shelter, water well, above grd pool, 42x46 bldg. Metal shop w electric, insulated, w (3) 12x12 box stalls, 5 ft pipe fence w wire. New painted interior. Huge live oaks! 250 year certainteed roof, radiant barrier. small bonus room upstairs off bedroom.
Location
State TX
County Parker
Direction From Highway 199 Jacksboro Hwy, so South on FM 730 to Veal Station Road. Turn Right ( East) on Veal Station Road, go 2.8 miles and turn right on Comer Lane. House is on the right 0.3 tenths of mile. Look for Black Picket Fence. You have arrived at your quiet neighborhood!
Rooms
Dining Room 2
Interior
Interior Features Cable TV Available, Flat Screen Wiring, High Speed Internet Available, Paneling, Wainscoting
Heating Central, Electric
Cooling Central Air, Electric
Flooring Carpet, Ceramic Tile, Wood
Fireplaces Number 2
Fireplaces Type Brick, See Through Fireplace, Wood Burning
Equipment Satellite Dish
Appliance Dryer, Electric Cooktop, Electric Oven, Electric Range, Microwave, Plumbed for Ice Maker, Refrigerator, Washer, Water Filter
Heat Source Central, Electric
Exterior
Exterior Feature Attached Grill, Covered Deck, Covered Patio/Porch, Rain Gutters, RV/Boat Parking, Stable/Barn, Storm Cellar
Garage Spaces 2.0
Carport Spaces 3
Fence Partial, Pipe, Wood
Pool Above Ground
Utilities Available All Weather Road, Overhead Utilities, Private Water, Septic, Sidewalk, Well
Roof Type Composition,Other
Total Parking Spaces 5
Garage Yes
Private Pool 1
Building
Lot Description Acreage, Many Trees
Story Two
Foundation Slab
Level or Stories Two
Structure Type Brick
Schools
Elementary Schools Crosstimbe
Middle Schools Forte
High Schools Azle
School District Azle Isd
Others
Restrictions Deed
Ownership Ristau
Acceptable Financing Cash, Conventional, FHA
Listing Terms Cash, Conventional, FHA
Financing Cash
Read Less Info
Want to know what your home might be worth? Contact us for a FREE valuation!

Our team is ready to help you sell your home for the highest possible price ASAP

©2025 North Texas Real Estate Information Systems.
Bought with Traci Lynn Benson • Century 21 Judge Fite Company
Find out why customers are choosing LPT Realty to meet their real estate needs

